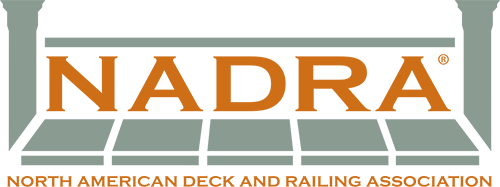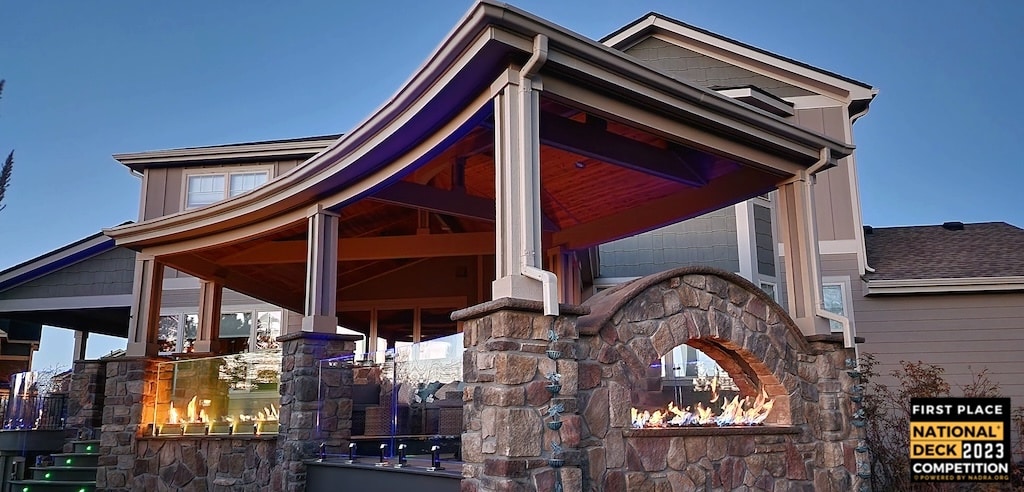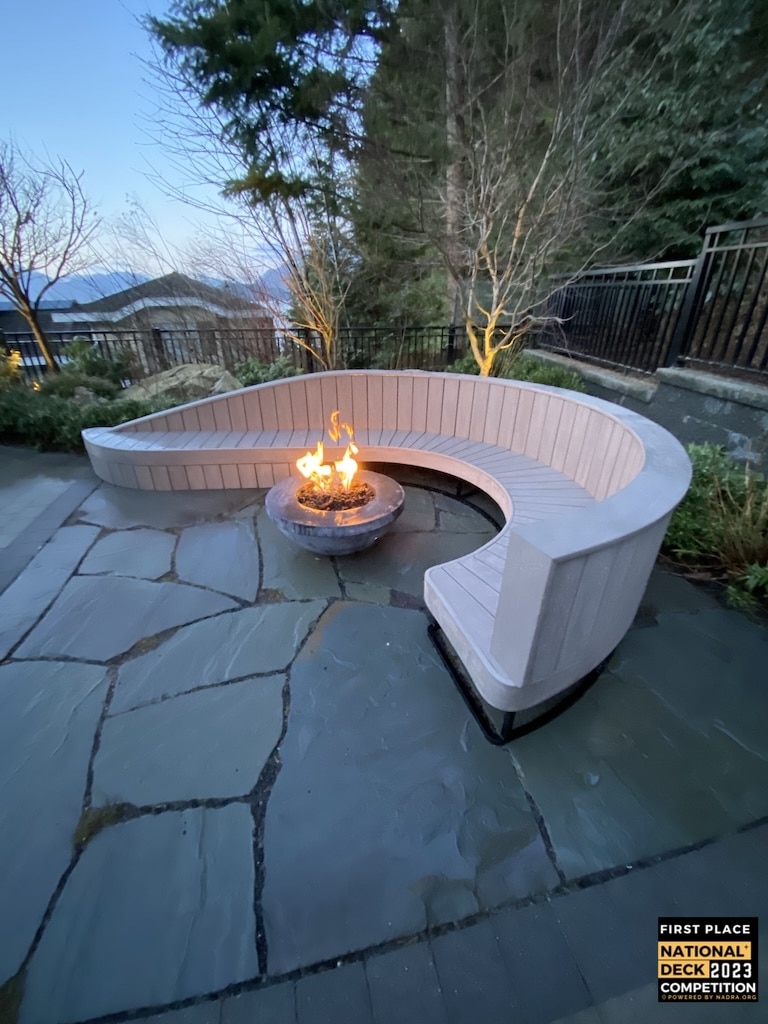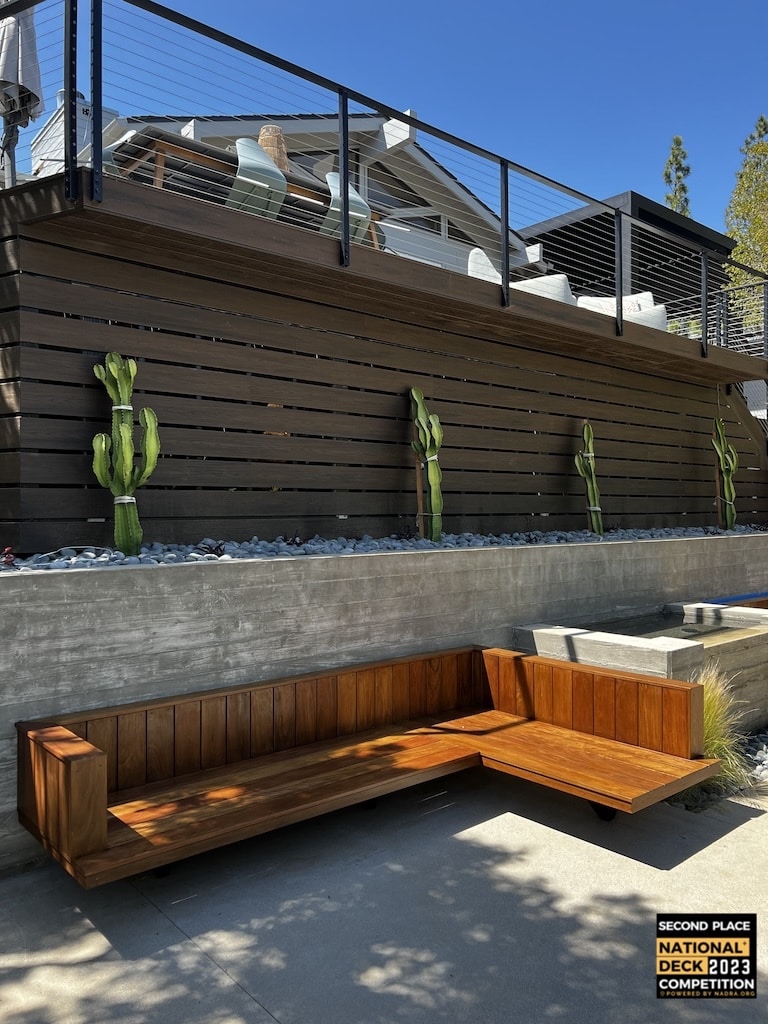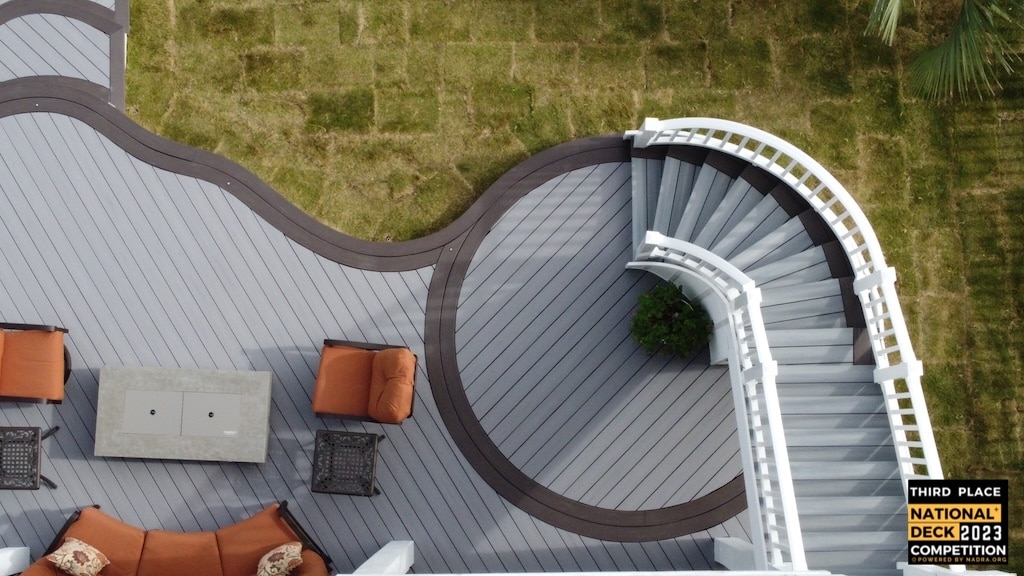Unique Feature
Click on thumbnail to see project gallery
First Place – TIE
LS Underground
Partners: Owens Corning WEARDECK & Simpson Strong-Tie
This architectural masterpiece seamlessly blends custom design elements, showcasing meticulous craftsmanship. Inspired by the A-frame construction style as an extension of the house, the structure features bespoke curved glue-laminated beams, serving as both a visual focal point and a conduit for fluid transitions. Navigating curves of opposing orientations, this intentional design choice adds an artful touch to the overall aesthetic.
The roofing design enhances sophistication with a downward pitch along the ridge, incorporating an 18-inch elevation drop. This meticulous approach ensures unobstructed views from the master bedroom, enhancing the overall living experience. The attention to detail extends beneath the roof to the cedar tongue and groove underside, where materials undergo precise curvature and bending during installation. This process is crucial in preserving the integrity of the architecture, achieving a harmonious fusion of form and function.
In summary, this architectural marvel not only meets high standards of aesthetic excellence but also exemplifies thoughtful design principles. The result is a captivating structure that seamlessly integrates custom elements, creating a visual masterpiece that stands as a testament to unparalleled craftsmanship and design ingenuity.
First Place – TIE
Mayor Construction Inc.
Partner: G-Tape
This bench was framed with metal and clad with PVC decking. We had to heat bend the decking both on the flat and edge to deal with the different radii. The decking we used as fascia was bent to a 6″ radius at the pointy end of the bench. Each deck board was cut into a wedge to ensure all our lines between the bench and the back rest lined up perfectly.
Third Place
The Deck Nerds
Partners: CAMO & Fiberon
The curved staircase with a continuous circle inlay is the unique feature of this deck. The homeowner wanted an unobstructed view of the water, so the original placement of the stairs needed to be relocated. Since the deck was curved it made sense to follow this flow with the staircase. By curving the staircase it also helped accommodate the requirements of square footage for the Coastal Area Management Act. There was much attention to detail given to this project including the double border picture frame that begins on the stairs and flows continuously into the deck. The cascading edges of the deck boards made for a more polished look. We finished the area underneath the stairs for storage with PVC in a board and batten pattern to compliment the siding of the house. Lights were added to the stairs to illuminate the unique design of the steps as well as safety feature.
- Overall Winners
- Commercial Outdoor Living Project
- Best Product Display
- Refurbished/Refinished
- Closed Porch
- Open Porch
- Hardscape
- Pool Deck
- Dock
- Inlay on a Deck
- Illumination
- Unique Feature
- Railing on a Deck
- Wood Deck – $25k and Under
- Wood Deck – $26k-$50k
- Wood Deck – Over $50k
- Alternative Decks – $35k and Under
- Alternative Decks – $36k-$70k
- Alternative Decks – $71k-$150k
- Alternative Decks – $151k-$250k
- Alternative Decks – Over $250k
- Limitless Creation – $35k-$70k
- Limitless Creation – $71k-$150k
- Limitless Creation – $151k-$250k
- Limitless Creation – Over $250k
