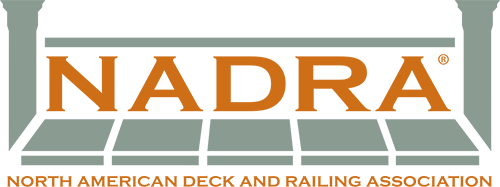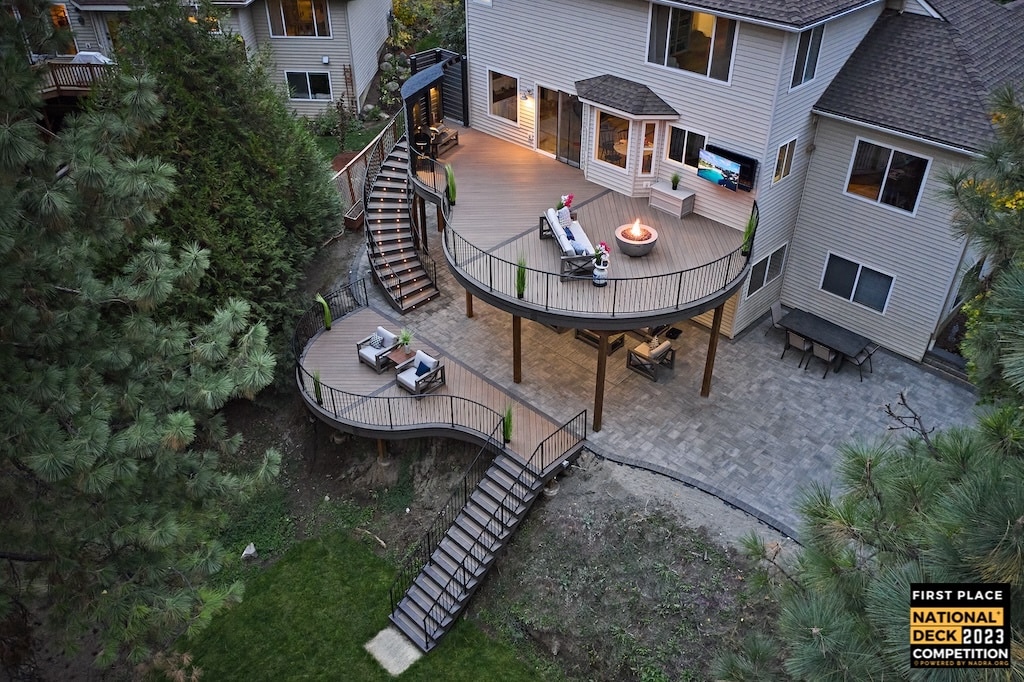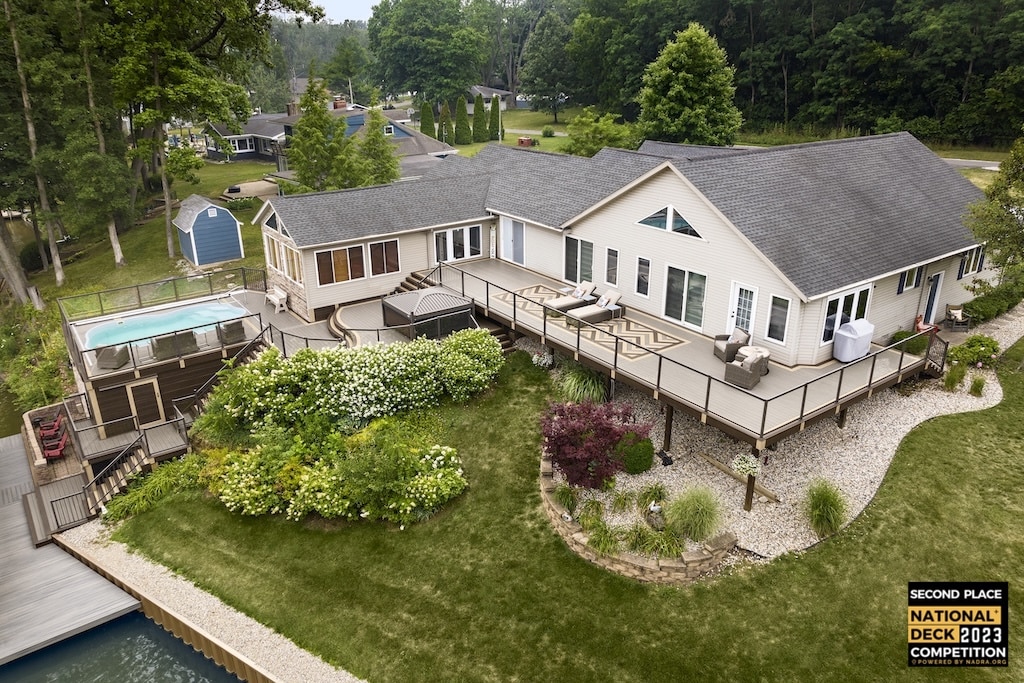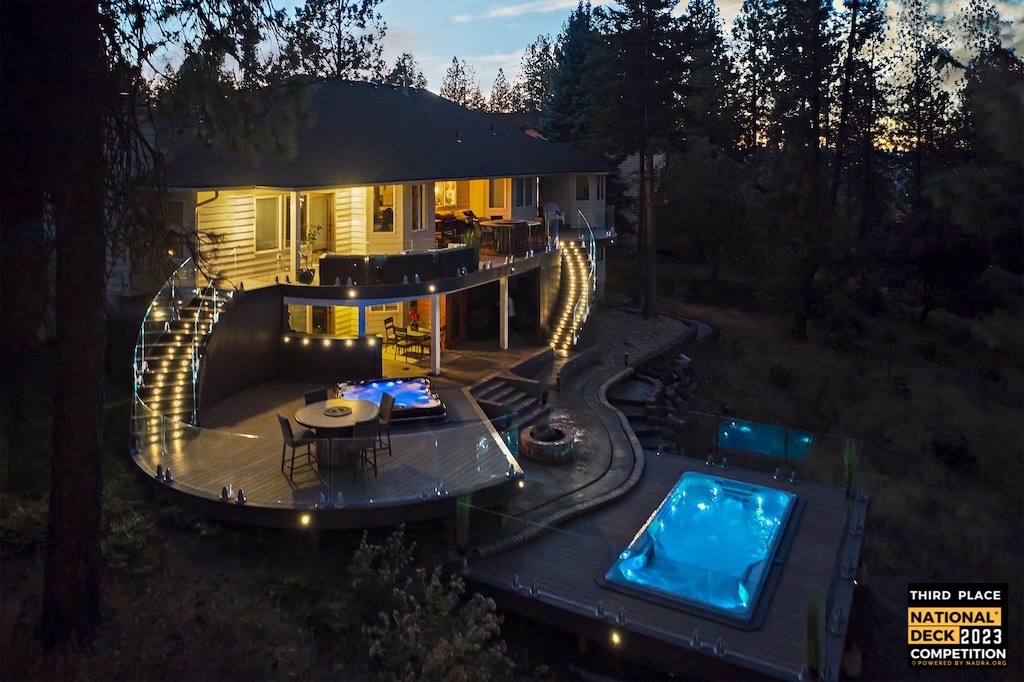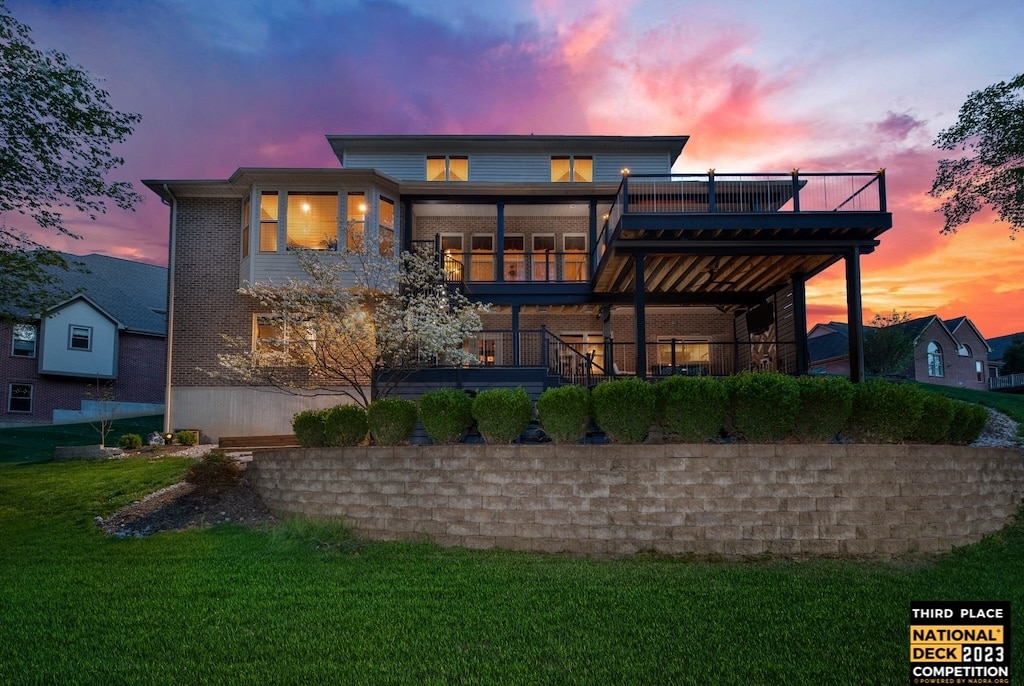Limitless Creation – $71k-$150k
Click on thumbnail to see project gallery
First Place
Ridgeline Decks Co.
Partners: FastenMaster & Wolf Home Products
This couple approached us for an outdoor living space for their young family. The goal with the main deck was an extension of their upper living space with cooking, tv and relaxation, followed by the lower space as more for their two young children. The lower deck provides access down to the grassy play area for the kids as well. I expressed to them how the curved concept allowed maximum use of the space as corners can produce pinch points. The was a design challenge to have the deck curve outside the ledger on the right side of the deck, but we wanted to make maximum use of the space. The entire deck is waterproofed, and we flat blocked the area outside the ledge with marine grade plywood and generous G-tape. The water drained off beautifully and the rest of the deck was troughs draining to gutters. The rail is custom made by a local fabricator. The curved cooking area cover was a challenge with the requirement of no posts into the deck and roofing a concave structure. With added lighting it came together beautifully. Overall, we achieved the multi-level outdoor living space this family can use and grow into.
Second Place
Decks Unlimited
Partners: CAMO, G-Tape, MoistureShield, & Regal ideas
This project is just over 2000 square feet built on a steep hillside. This deck has 3 levels with a large staircase and landing. The main upper deck has a 10’x30′ herringbone inlay with 3 colors in it. The inlay and deck have a double picture frame border. The second level is a curved deck with curved steps built to support a large hot tub. It also has a double picture frame border design. The 3rd level is built around a pool. The pool was built on a steep hillside. The level also has a double border, it also has the pool equipment room under part of the deck, so we installed an underdeck system to keep everything dry. We installed fascia for the wall cladding and skirting. The steps and fascia are 2. toned colored. We installed a lot of lighting as well, all the risers have lights and all the railing too. The glass panels light up which looks stunning at night. The deck has many cool features which can be challenging but the hillside was the biggest by far.
Third Place TIE
Ridgeline Decks Co.
Partners: FastenMaster & Wolf Home Products
When I met with this client, she expressed to me the desire to create a total spa feeling in her backyard. She wanted the upper level for lounging and cooking with the lower level having a bar, swim spa and hot tub area. We expanded the upper deck with curves and used Regal Ideas Crystal rail to enhance the view and evening ambiance lighting. We continued this with two curved staircases to provide multiple access to the swim spa and hot tub. We built up the swim-spa pad on the steep hillside and provided purchase points for footings before building the deck around the swim spa. We finished with a deck around the hot tub that doubles as extra seating near the fire pit. With ample lighting and all the bases covered for her backyard spa and outdoor living space, we are proud to have completed this for her and her family.
Third Place TIE
All Decked Out 513, LLC
Partners: CAMO, C&R Estimating and Design, Deckorators, FastenMaster, & TREX
This deck was a challenge from the start due to the client’s wanting a two-tiered deck with patio at ground and the house was already very elevated above the grade at patio level. They also did not want to take up too much square footage on the lower deck, so they did want stairs just not traditional ones, so we had to get creative with our design. The clients were very much also wanting a privacy wall and had a particular vision which we did not like at first, so it took quite a few meetings to agree to a design. Height was a serious challenger for our builders as well as they had to work off scaffolding and build up, foot by foot. The clients wanted even more such as a fireplace but had a strict budget to stay within, so we worked hard to have some unique features but stay in budget and we did! Also, during framing inspections we were told we had to reconstruct the beam of the house at the upper roof line in order to pass inspections on our deck which added days, more height challenge and more money but our team did it!
- Overall Winners
- Commercial Outdoor Living Project
- Best Product Display
- Refurbished/Refinished
- Closed Porch
- Open Porch
- Hardscape
- Pool Deck
- Dock
- Inlay on a Deck
- Illumination
- Unique Feature
- Railing on a Deck
- Wood Deck – $25k and Under
- Wood Deck – $26k-$50k
- Wood Deck – Over $50k
- Alternative Decks – $35k and Under
- Alternative Decks – $36k-$70k
- Alternative Decks – $71k-$150k
- Alternative Decks – $151k-$250k
- Alternative Decks – Over $250k
- Limitless Creation – $35k-$70k
- Limitless Creation – $71k-$150k
- Limitless Creation – $151k-$250k
- Limitless Creation – Over $250k
