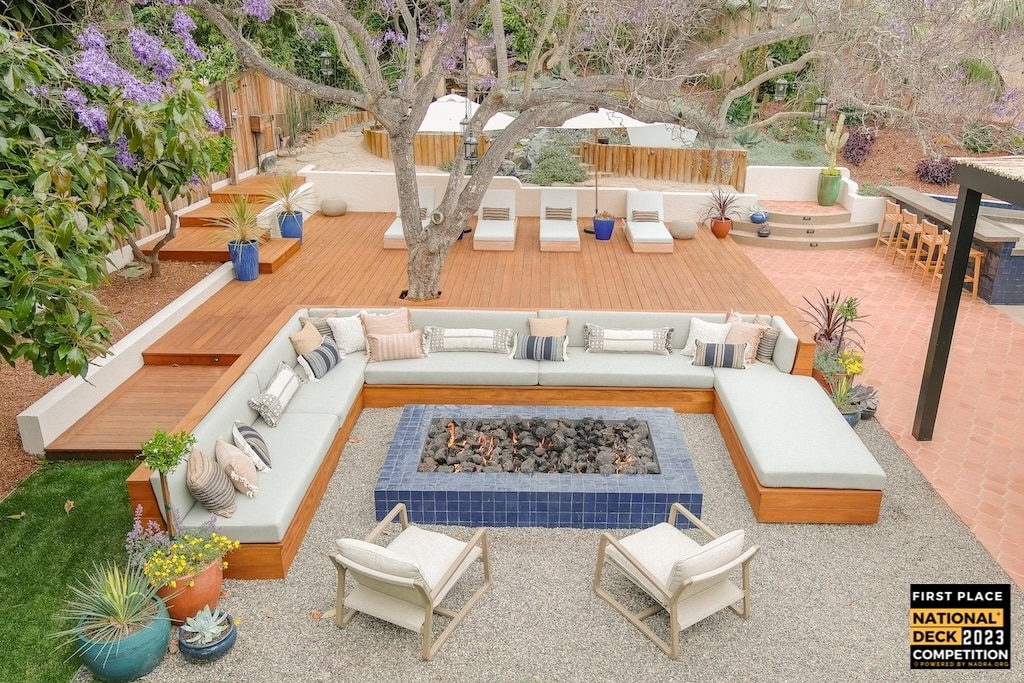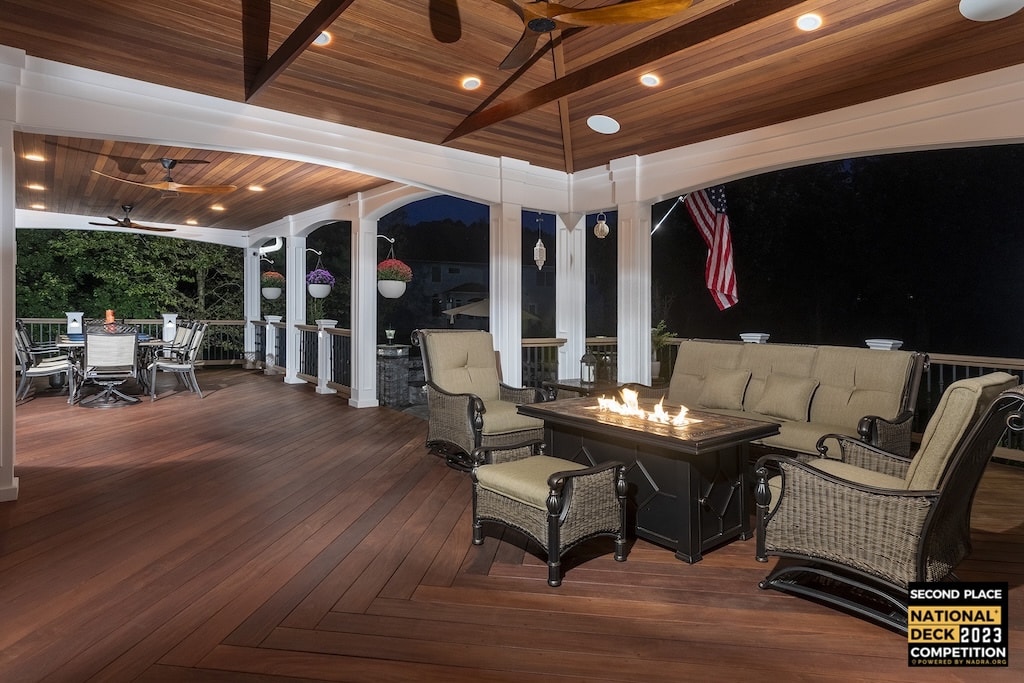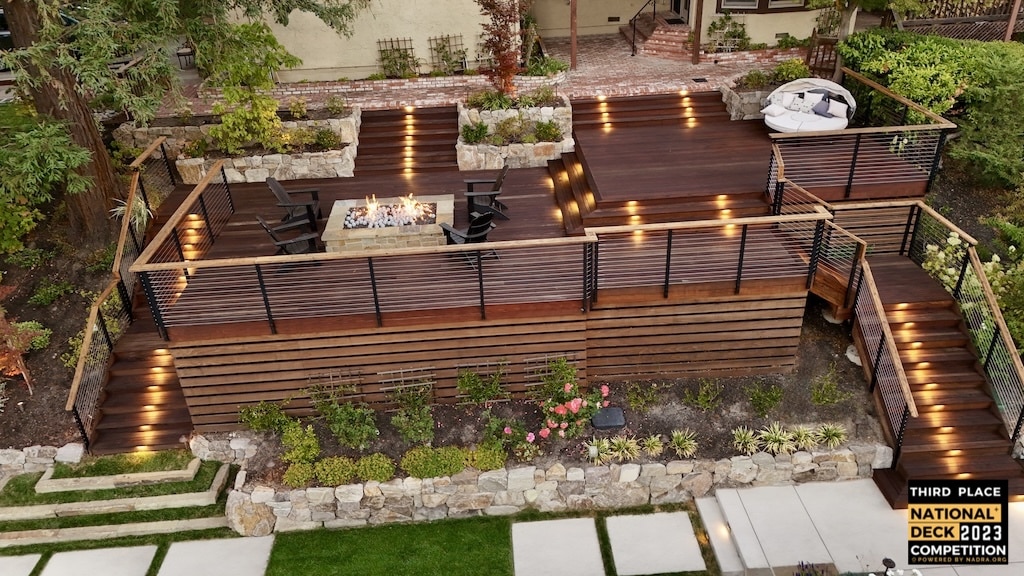Wood Decks Over $50k
Click on thumbnail to see project gallery
First Place
Fraser Decks and Patio Covers
Partner: Dixieline Lumber & Home Centers
This was a custom mahogany deck built around a tree that mattered more to the homeowner than any other item on the property. This mean us digging footings around root systems without disturbing or cutting them, which was tricky with only 7″ to 14″ of clearance. But we were able to make it work. We then added some stairs and landings up to a custom-built outdoor shower which is needed with the sauna and ice bath on the hill. We also added a custom matching bench around a custom tiled firepit. Next to the fire pit we added some custom mahogany stairs up to the jacuzzi.
That’s just the decking part for this award. We also built a custom VERY long BBQ island with a poured in place concrete countertop, two aluminum pergolas with thatch style roof with eucalyptus sticks on top, saltillo tiles for the walkway, poured in placed concrete steppingstones from the front yard to the back, all new walls around the exterior, all new plants everywhere, and new grass and hardscape to round things out plus custom lighting everywhere. And we installed custom All Weather La Cantina style doors.
Second Place
Decks by Kiefer LLC
Partner: Fortress Building Products
Due to southern exposure, this house needed an oasis to hide from the sun.
Additional requests were an outdoor kitchen and bar, fireplace, TV area, and dining area.
The solution was a covered porch that shaded 80% of the 900 sq. ft. deck.
The decking is Ipe on conventional treated lumber framing. Rail posts, structural posts, and trim are all Azek-wrapped. Guard rails are Resysta with Fortress iron spindles.
Over the seating area is a vaulted meranti ceiling with a vented cupola and paddle fan.
The outdoor kitchen is natural stone veneer over metal framing and HardieBacker.
Third Place
SG Construction
Partners: CAMO, Feeney Inc., & Simpson Strong-Tie
This deck was a main feature of this backyard remodel project as it became the principal living space outside of the home as well as the prime transition point from the home to the pool. One challenge of this particular project was not replacing the existing brick walkway and upper brick patio area, even though it was falling away and very uneven. Two separate flights of stairs on either side of the main deck areas helped to bring the upper patio together with the new pool deck. Overall, there are 4 separate elevation points using 40 step treads to bring together 4 additional landings. The hardscape and landscape finishes had 3 other elevation points to consider during construction. The incorporation of our custom built, and fabricated masonry fireplace became a main feature point not just at completion of the project but during construction as well. Our Ipe decking inevitably had end to end butt joints coming together. We doubled up every joist that with a butt joint condition so that our CAMO hidden fasteners would not be within the last 1” of the deck boards. Feeney cable railing was a touch that brought this deck project to a perfect finish.
- Overall Winners
- Commercial Outdoor Living Project
- Best Product Display
- Refurbished/Refinished
- Closed Porch
- Open Porch
- Hardscape
- Pool Deck
- Dock
- Inlay on a Deck
- Illumination
- Unique Feature
- Railing on a Deck
- Wood Deck – $25k and Under
- Wood Deck – $26k-$50k
- Wood Deck – Over $50k
- Alternative Decks – $35k and Under
- Alternative Decks – $36k-$70k
- Alternative Decks – $71k-$150k
- Alternative Decks – $151k-$250k
- Alternative Decks – Over $250k
- Limitless Creation – $35k-$70k
- Limitless Creation – $71k-$150k
- Limitless Creation – $151k-$250k
- Limitless Creation – Over $250k



