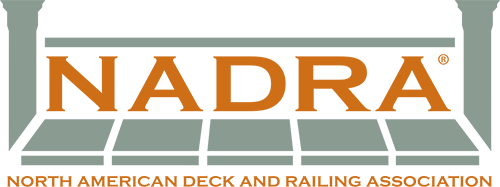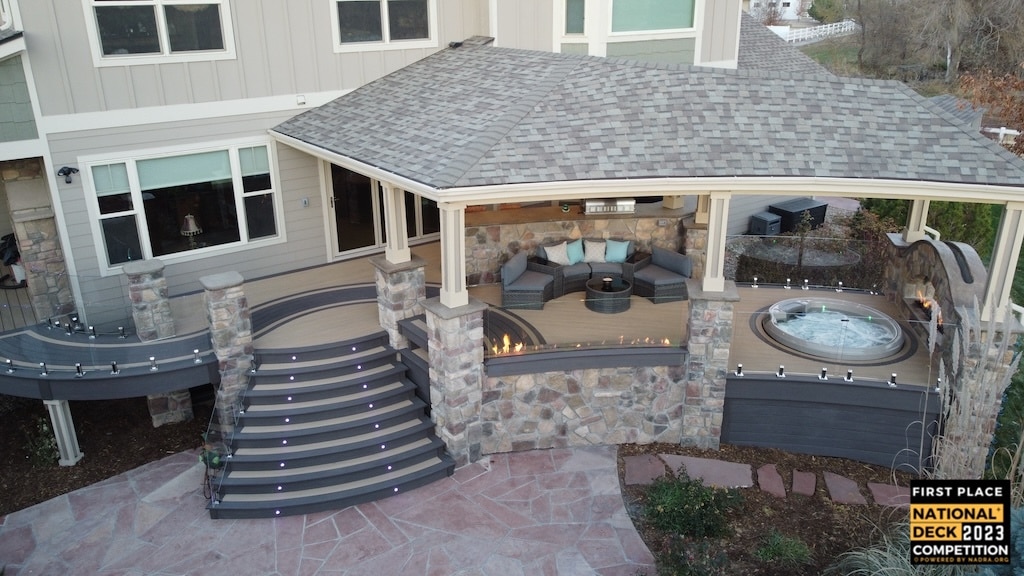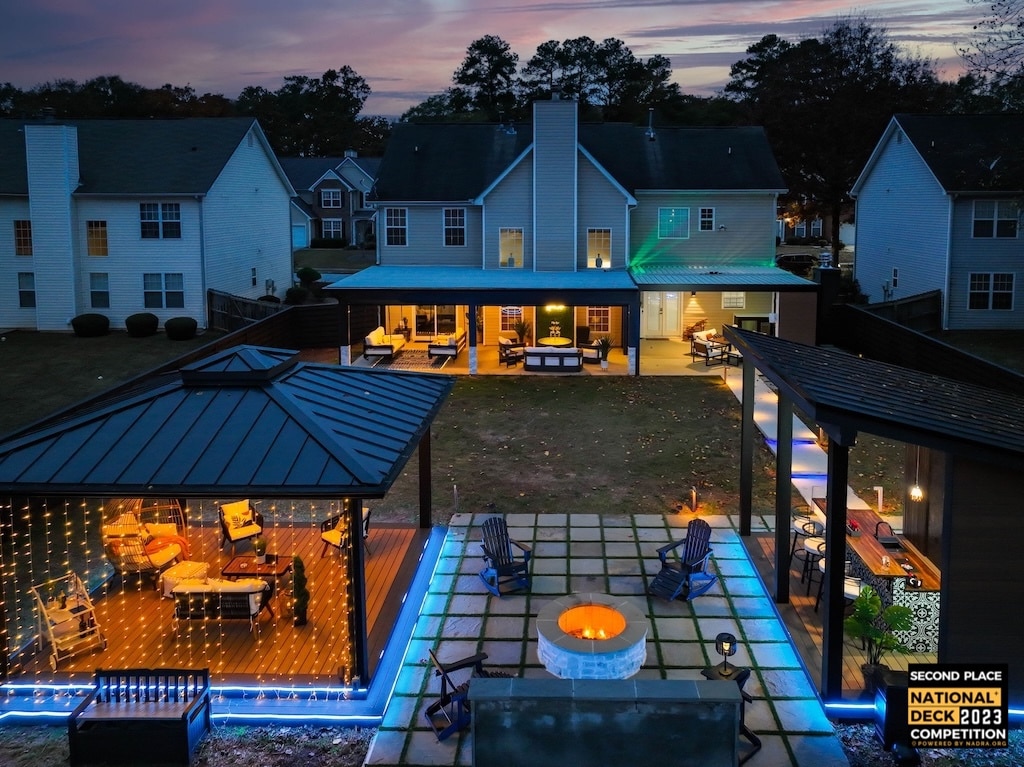Limitless Creation – $151k-$250k
Click on thumbnail to see project gallery
First Place
LS Underground
Partners: FastenMaster, IG Railings, Owens Corning WEARDECK, Simpson Strong-Tie, & TimberTech
The project commenced with the meticulous crafting of custom curved glue-laminated beams in our workshop, engineer-approved and foundational for the entire structure.
A distinctive two-tone flooring pattern, accentuated by a bespoke curved bridge connecting the house’s side to the elaborate rear addition, added a unique touch. Curving all deck boards, especially during the bridge transition, contributed to an intricate inlay pattern, showcasing the complexity of navigating multiple elevation levels. This elegant design captivates attention, emphasizing the remarkable feat achieved in tackling monumental tasks.
The outdoor kitchen, featuring a 9ft custom curved glass rail, ensures versatile functionality while providing warmth. The recessed hot tub, seamlessly integrated into the flooring patterns, offers a relaxing experience, complemented by the adjacent custom arched fireplace. A uniquely engineered porch cover, in both shape and size, facilitates year-round enjoyment of the outdoor living space. Custom curved Starphire illuminated glass railings, flawlessly embracing the bridge’s curvature and surrounding deck areas, enhance the ambiance with their color-transmitting properties.
Exiting the project through a fan of curved, multi-colored stairs allows one to truly marvel at this extraordinary creation. Every detail, from carefully curated design elements to functional innovations, contributes to the unique and captivating nature of this architectural marvel.
Second Place
Master Home Remodelers, Inc.
Partners: Apollo, Simpson Strong-Tie, & TREX
We received a call for a louvered roof as one of the Owner’s nine initial requests. You’ll see, as the design rolled out, scope creep rolled in.
- Wanted the Do Over, Done Right this time (permitted project)
- Louvered Roof
- Arbor (now the screened in porch)
- Grill (now the outdoor kitchen) (added the wood burning fireplace too)
- Gazebo
- Shed (now the She-Shed with a wet bar including tank-less water heater & refrigerator trenched for sewer tie in 6′ down and 40′ away)
- Leveling of fire pit (now all new with blue-stone patio & lighted water feature)
- Concrete walkway (cantilevered steps at grade change)
- French doors @ kitchen
There are so many more elements to point at that I hope you’ll be able to see in the pictures and video…
Our Designer was a perfect match with the Owner for what they came up with. Definitely a mixture of products, elements, textures and colors! All trades brought their skills to this multifaceted project!! We probably take obstacles as part of doing the work. The Inspector said he’d never seen anything like it (being our first big project, I’m hoping that was a good thing). Landscaping in spring.
Third Place
Baxter Construction
Partner: Regal ideas
This was one of the most unique design and builds I have done. The house is on water which introduces a complete new set of complications when building a structure. We had to design and engineer a completely new upper level to support an outdoor living area including a kitchen. We built a floating frame to support the new waterproof decking. We moved the staircase and added new access areas. The railings were a challenge as we wanted to capture the view, but we knew we had to get creative with the glass to allow for shifting as the boat would move in the water. The upper level also required constant power and new lines installed to operate the kitchen. At night the complete deck illuminates including the railings.
- Overall Winners
- Commercial Outdoor Living Project
- Best Product Display
- Refurbished/Refinished
- Closed Porch
- Open Porch
- Hardscape
- Pool Deck
- Dock
- Inlay on a Deck
- Illumination
- Unique Feature
- Railing on a Deck
- Wood Deck – $25k and Under
- Wood Deck – $26k-$50k
- Wood Deck – Over $50k
- Alternative Decks – $35k and Under
- Alternative Decks – $36k-$70k
- Alternative Decks – $71k-$150k
- Alternative Decks – $151k-$250k
- Alternative Decks – Over $250k
- Limitless Creation – $35k-$70k
- Limitless Creation – $71k-$150k
- Limitless Creation – $151k-$250k
- Limitless Creation – Over $250k



