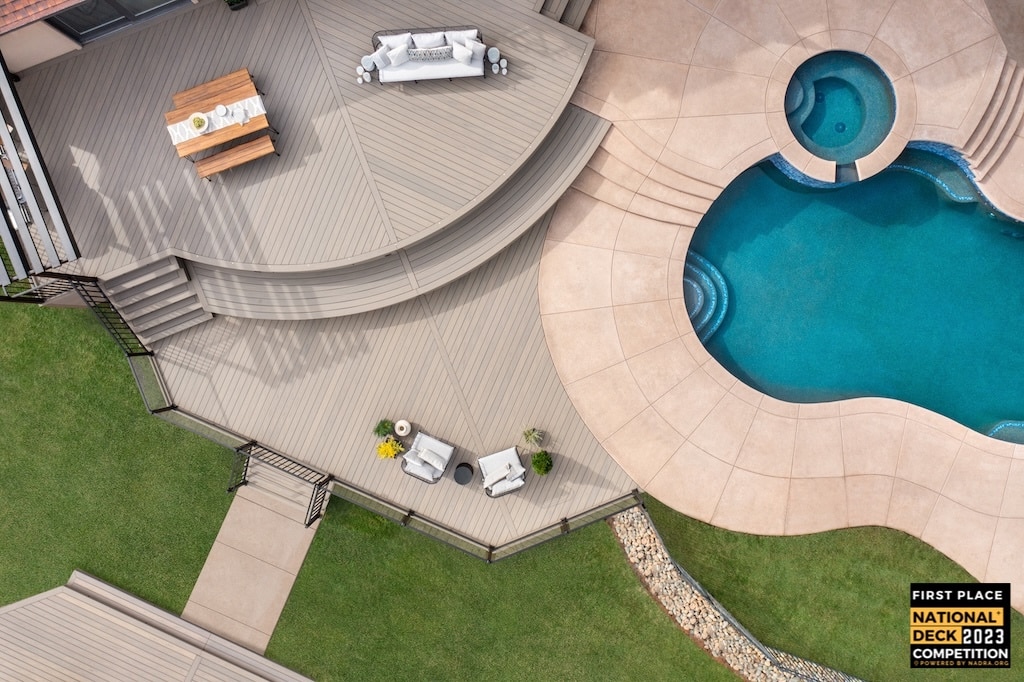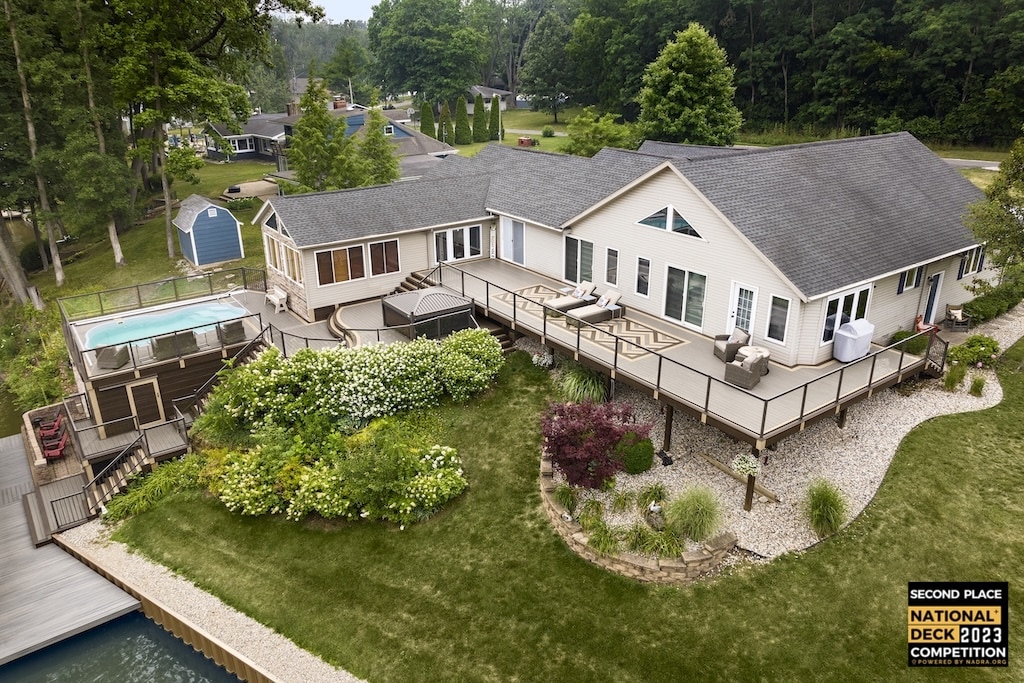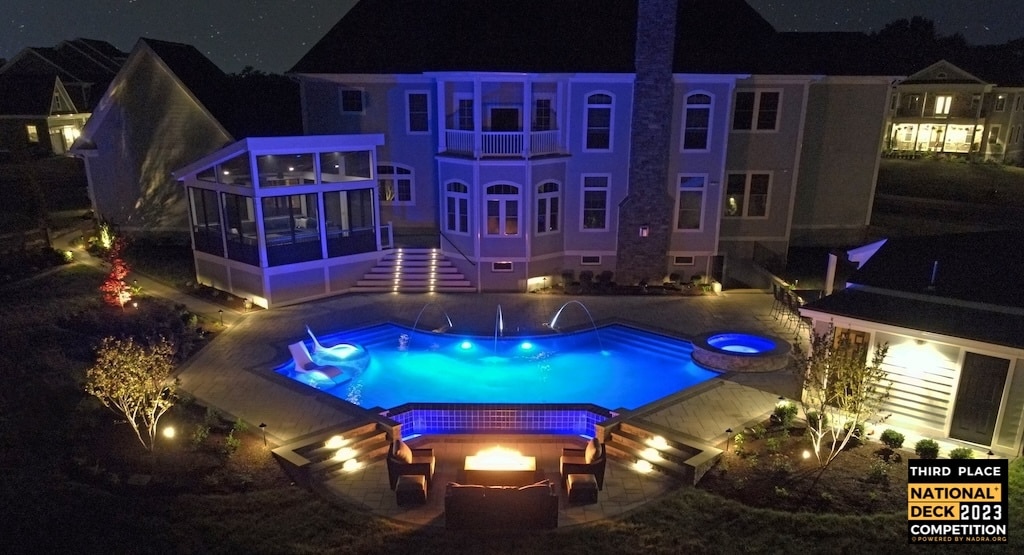Pool Deck
Click on thumbnail to see project gallery
First Place
Stone Ridge Decking
Partners: Fortress Building Products & TREX
The main challenge with this project was to create a deck that seamlessly connected the house, the pool and the lake to make this the premier hosting location for this upscale lake community. The project work scope included resurface and recouping of the pool and hot tub, all new pool concrete decking, 4 additional decks, and 2 docking locations, outdoor kitchen, three dining areas and 4 lounges. Despite being told otherwise, we were able to successfully curve Trex lineage composite decking for the main lounge area. Instead of blocking the view with rail we installed curved a 3-foot-deep bench to allow for a rail free transition to the lower deck while still adhering to code. There are over 130 LED lights integrated throughout this project in border light, stair light, post cap lights, dock landing lights for late night guests and recessed in the pergola. All lighting products are matched to the same color range to keep things consistent. All of the decks are built on a curved perimeter stem wall footing to eliminate the possibility of critters making homes where not welcome. This deck truly is the gem of this beautiful private lakefront community.
Second Place
Decks Unlimited
Partners: CAMO, G-Tape, MoistureShield, & Regal ideas
This massive 2000 square foot deck has 3 levels. The upper level has a 10’x30′ herringbone inlay with a double picture frame border around the deck and inlay. The second level is a curved deck with curved steps, it was heavily framed for a large hot tub and a double picture frame border. The 3rd level is built around a pool that was installed on a very steep hillside. The 3rd level has a double picture frame border, it also has the pool equipment room build under it. We installed an underdeck system under the deck to keep the equipment room dry. The staircase is a large with 2 toned colors with lighting on all steps. There are many landings along with steps leading to the lake. The railings all have led lighting in them, the glass panels look beautiful at night when lit up. There are lots of custom detail on this deck which creates challenges but the fighting the hillside was the biggest. We used deck fascia for the wall cladding around the equipment room and skirting.
Third Place
Deckscapes of Virginia
Partner: TREX
This project was one of the most unique spaces our company has ever created. The entire build centers around a custom pool with a very unique pool house, deck and screened pavilion, and extensive hardscaping and landscaping. The pool is surrounded by over 4000 square feet of pavers, walls and steps that terrace down to linear gas fire pit. The pool house features a central open space with custom vaulted roofline flanked with a flat roof full bathroom/storage area on one side and an equinox louvered pergola on the opposite. A chef grade outdoor kitchen was constructed under the pergola to accommodate any culinary desire you can imagine.
With the pool as the foreground, the screened porch provides a magnificent view of sunsets and incorporates vinyl window/screen units and heaters to extend the seasonal use. The nightlife of this space rivals an amusement park; from the outdoor lighting integrated into the surrounding landscape to the fire pit and pool lighting. No detail was spared on this installation and everything from the pool to the landscaping was installed by our company.
- Overall Winners
- Commercial Outdoor Living Project
- Best Product Display
- Refurbished/Refinished
- Closed Porch
- Open Porch
- Hardscape
- Pool Deck
- Dock
- Inlay on a Deck
- Illumination
- Unique Feature
- Railing on a Deck
- Wood Deck – $25k and Under
- Wood Deck – $26k-$50k
- Wood Deck – Over $50k
- Alternative Decks – $35k and Under
- Alternative Decks – $36k-$70k
- Alternative Decks – $71k-$150k
- Alternative Decks – $151k-$250k
- Alternative Decks – Over $250k
- Limitless Creation – $35k-$70k
- Limitless Creation – $71k-$150k
- Limitless Creation – $151k-$250k
- Limitless Creation – Over $250k



