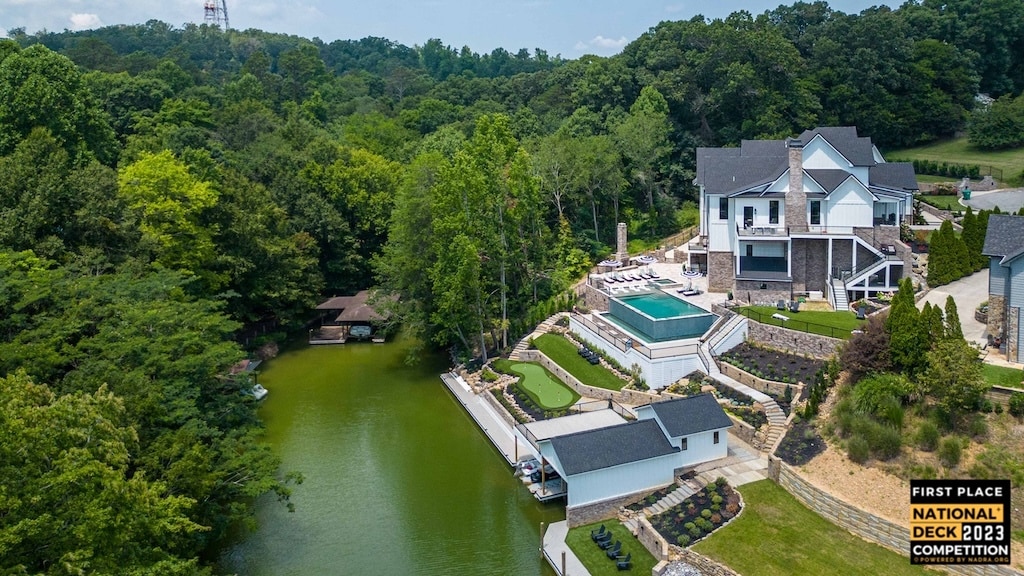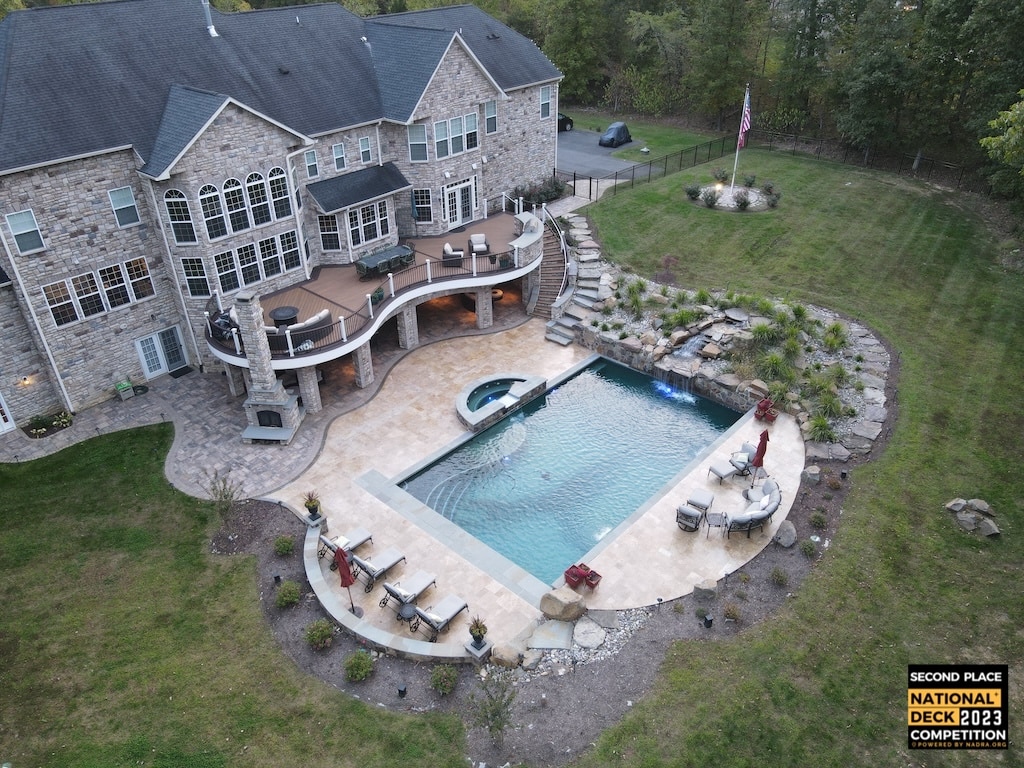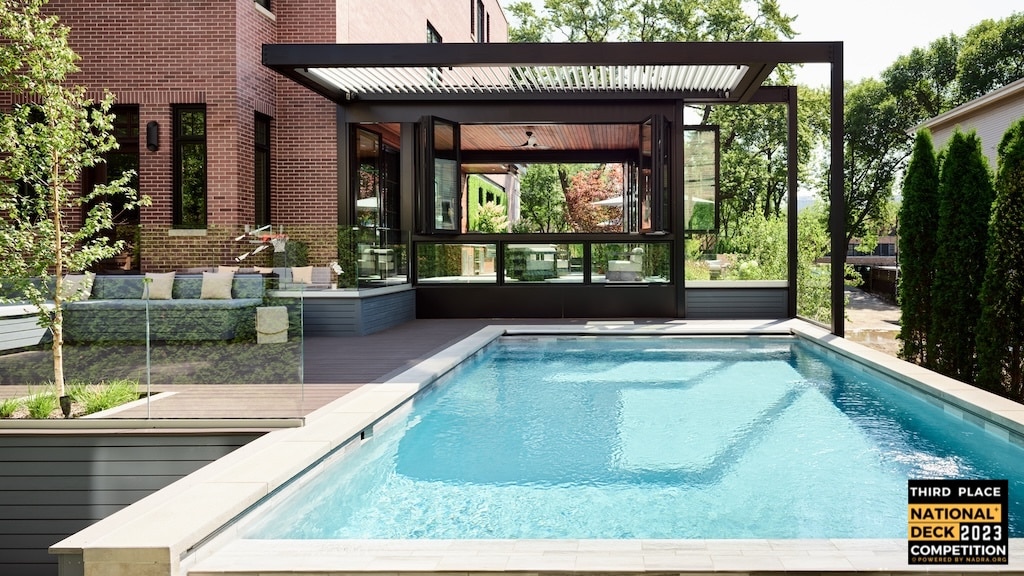Limitless Creation Over $250k
Click on thumbnail to see project gallery
First Place
DOCK&DECK
Partners: Deckorators, FastenMaster, Owens Corning WEARDECK, & ProWood
Step into our ultimate project, a masterpiece seamlessly blending luxury and functionality. Enveloped in nearly 3,000 square feet of travertine, the pool area boasts over 65′ of infinity edge walls, offering a breathtaking visual panorama. Adjacent, a built-in kitchen beckons with a natural gas grill, wash-down sink, refrigerator, and expansive granite countertops—an outdoor culinary haven. On the opposite end, a full bathroom with a walk-in shower adds convenience. Beyond, a spacious turf area invites games and relaxation, seamlessly transitioning to composite decks featuring Deckorators Voyage mineral-based composite. These decks lead to the next level, where natural stone steps and pathways guide you to a custom putting green and the serene boat dock area, featuring over 80′ of boardwalk space. As night falls, the magic unfolds with an array of LED lights illuminating every walkway and area, transforming the space into an enchanting oasis. Meticulously crafted brick retaining walls delineate each tier, harmonizing with the home’s exterior. This project is not just a landscape; it’s a symphony of luxury, functionality, and aesthetics, redefining outdoor living at its peak.
Second Place
Holloway Company
Partner: TREX
This year we finished this over 1000 SF curved deck with an outdoor kitchen, wood burning double sided fireplace by adding more patio space around the pool and adding a water feature to compliment the slope in the yard. The slope had to be cut and retained from 24” to 48” height. The natural boulder helped in retaining the soil but also worked well with creating this natural looking waterfall.
Third Place
Chicago Roof Deck and Garden
Partner: Struxure
The concept of this project was to create an indoor / outdoor connection. A big challenge was to have the new decking structure flush with the interior flooring. By raising the overall grade of the lot (~22″) we made it work with the elevated deck structure (steel substructure, radiant heat system, tile system). The space below the deck is providing great opportunity for storage. By cutting into the existing facade of the building, we doors from the living room connect the four-season room with the custom folding door system (interior living room layout was flipped as well). The other new facade opening is from the dining room inside, leading into the dining room outside. The new facade openings provide lots of new additional light for the interior space as well.
Multiple lounge areas, a big outdoor kitchen, and above ground pool with adjacent pool deck and basketball court, makes the perfect combination for long summer nights. During colder months, the four-season room allows you to enjoy the amazing backyard by being inside. This project harmonizes with style, functionality, and panoramic views of the landscaping surrounding the space, offering a one-of-a-kind outdoor experience.
- Overall Winners
- Commercial Outdoor Living Project
- Best Product Display
- Refurbished/Refinished
- Closed Porch
- Open Porch
- Hardscape
- Pool Deck
- Dock
- Inlay on a Deck
- Illumination
- Unique Feature
- Railing on a Deck
- Wood Deck – $25k and Under
- Wood Deck – $26k-$50k
- Wood Deck – Over $50k
- Alternative Decks – $35k and Under
- Alternative Decks – $36k-$70k
- Alternative Decks – $71k-$150k
- Alternative Decks – $151k-$250k
- Alternative Decks – Over $250k
- Limitless Creation – $35k-$70k
- Limitless Creation – $71k-$150k
- Limitless Creation – $151k-$250k
- Limitless Creation – Over $250k



