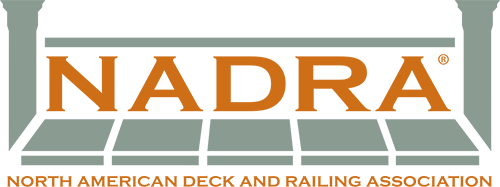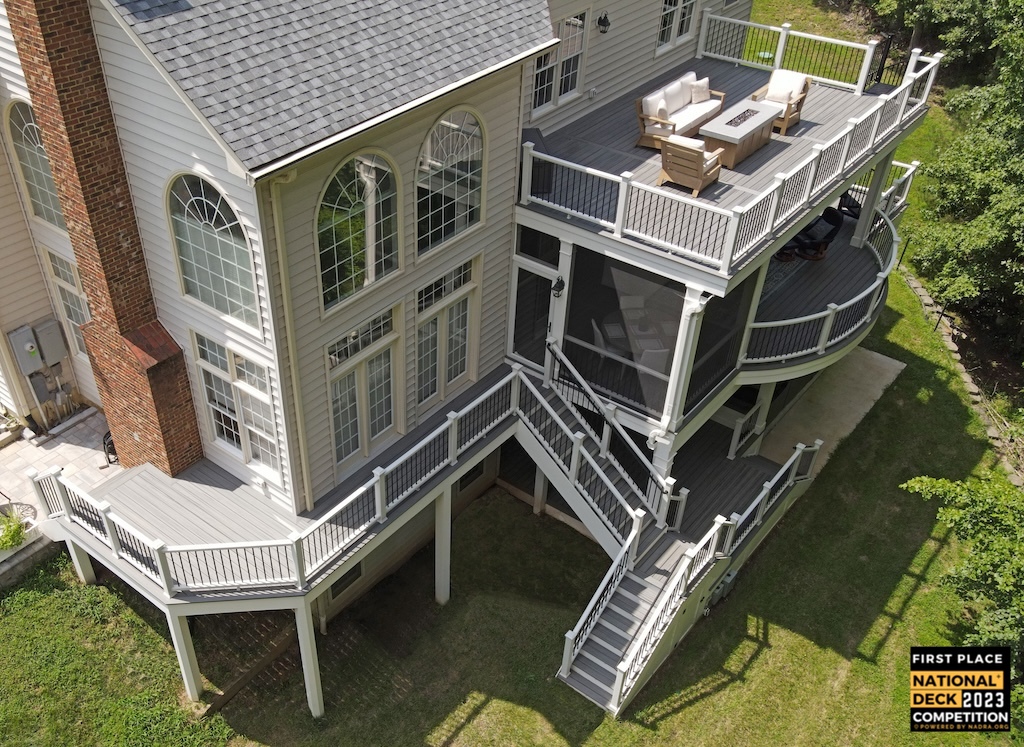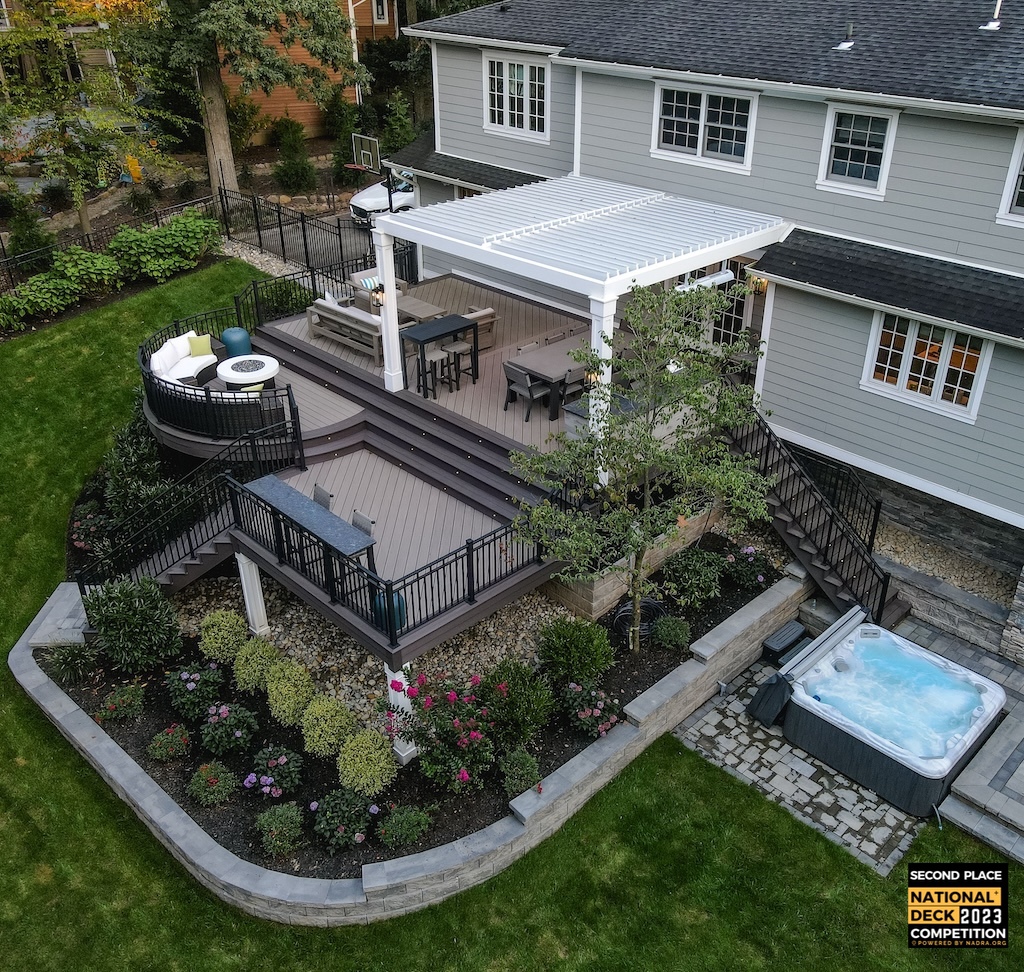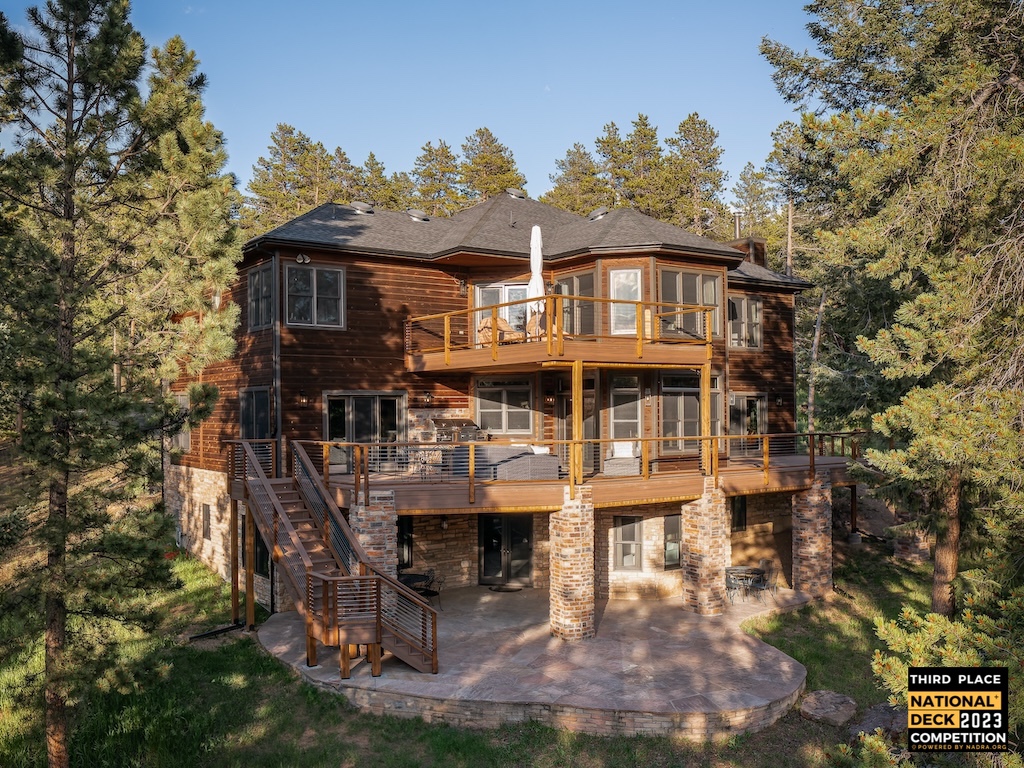Alternative Decks $151k-$250k
Click on thumbnail to see project gallery
First Place
Deckscapes of Virginia
Partner: TREX
When one deck doesn’t cut it, stacking three decks fits the ticket. This project required a structure that would bridge the gap between all three levels of the home. The lower level includes an elevated deck that integrates into the side of a swim spa. The main level deck incorporates an under deck drainage system (both above that below), bromic heaters, retractable screens, and a curved overlook extending into the forest. The upper deck is accessed via a spiral staircase and provides the ultimate view into the extent of the forest.
Erecting a three-story deck is a challenge unto itself. However, that was only the beginning of the complexities for this build. To create the wide spans, steel beams were integrated into the wood framing at both the main and upper levels. The curved open deck span on the main level was also a challenge requiring us to source longer framing to create the necessary cantilever. The integration of the retractable screens, spiral staircase and swim spa all presented unique challenges to bring this mammoth to life. This is one of our truly ultimate deck builds that included almost everything we could throw at it.
Second Place
Deck Remodelers
Partners: TimberTech & in-lite
This gorgeous multi-level deck was designed with entertaining in mind, which was important to the homeowners. The goal was to transition from the very high back door down to the yard in a seamless manner, which was challenging because of the lot. We designed and built a multi-tiered outdoor space that cascades down to the yard, with several vignettes along the way.
The upper deck features a full kitchen that is covered by an Equinox Louvered Roof, as well as a dining area and lounge area facing a mounted TV. The mid-level deck features a circular lounge area with fire pit. We didn’t want to design another square space to avoid a boxy feel, and the circular design here does a nice job of breaking it up. The lower deck is yet another space to “hang out” and features a rail-top bar overlooking the yard. The homeowners wanted the hot tub on the lower level for privacy, with access to the basement and deck. No detail was overlooked! Check out the “before” picture on this one! Huge transformation!
Third Place
Colorado Custom Covers and Decks
Partners: CAMO, Deckorators, & FastenMaster
The project was a challenging one due to the rocky terrain. In some areas, helical piers could not be used, and the team had to resort to hand digging. This added a significant amount of manual labor to the project, but the team was determined to overcome this obstacle. Most of the caissons had to be 30″x30″x36″ deep. A lot of jack hammering was taking place.
Another factor that made this project particularly difficult was the timing. The construction started during the winter, which happened to be one of the coldest winters in history. The extreme weather conditions posed additional challenges, such as freezing temperatures and heavy snowfall. However, our team persevered through these adverse conditions.
One of the main priorities in designing this project was to ensure that the stairs would come down near the hot tub. This required careful planning and precise measurements to ensure a seamless integration between the deck and the hot tub area. We understood the importance of creating a functional and aesthetically pleasing space for the client.
- Overall Winners
- Commercial Outdoor Living Project
- Best Product Display
- Refurbished/Refinished
- Closed Porch
- Open Porch
- Hardscape
- Pool Deck
- Dock
- Inlay on a Deck
- Illumination
- Unique Feature
- Railing on a Deck
- Wood Deck – $25k and Under
- Wood Deck – $26k-$50k
- Wood Deck – Over $50k
- Alternative Decks – $35k and Under
- Alternative Decks – $36k-$70k
- Alternative Decks – $71k-$150k
- Alternative Decks – $151k-$250k
- Alternative Decks – Over $250k
- Limitless Creation – $35k-$70k
- Limitless Creation – $71k-$150k
- Limitless Creation – $151k-$250k
- Limitless Creation – Over $250k



