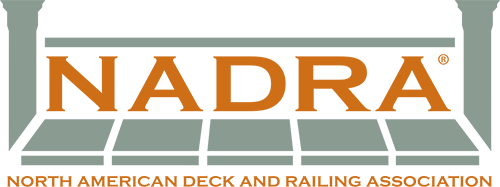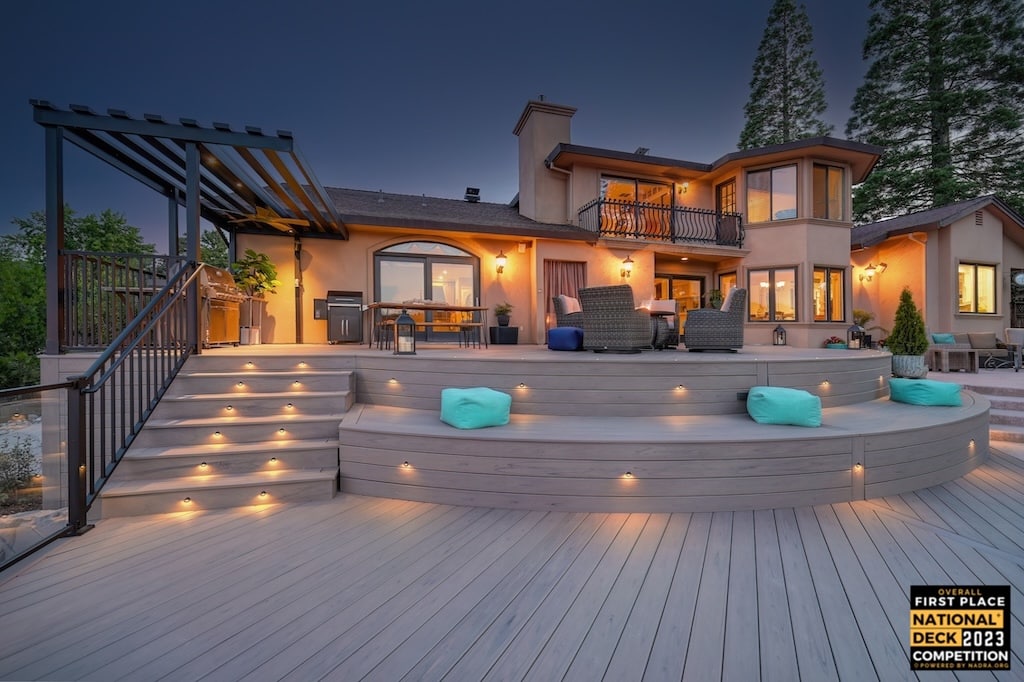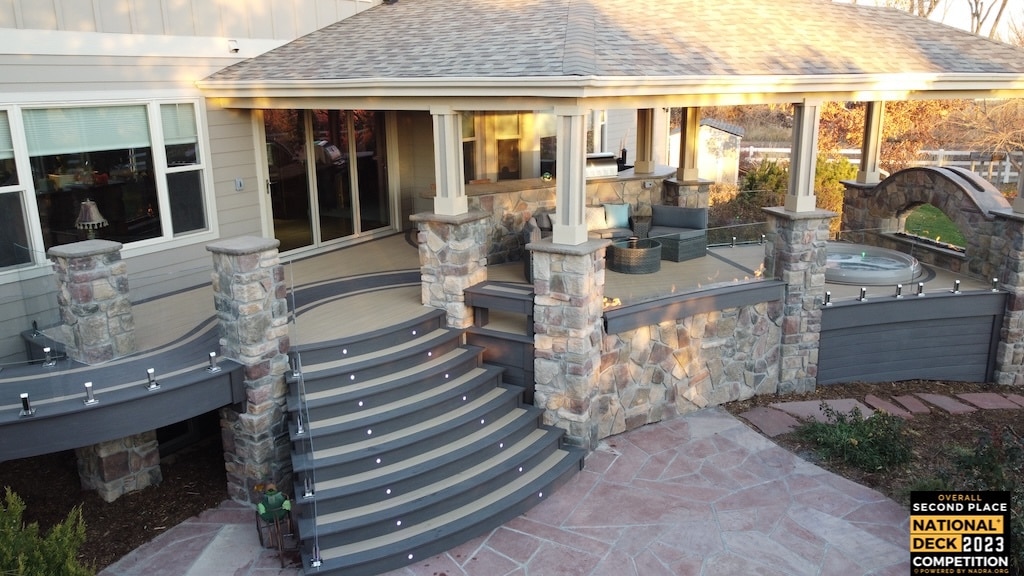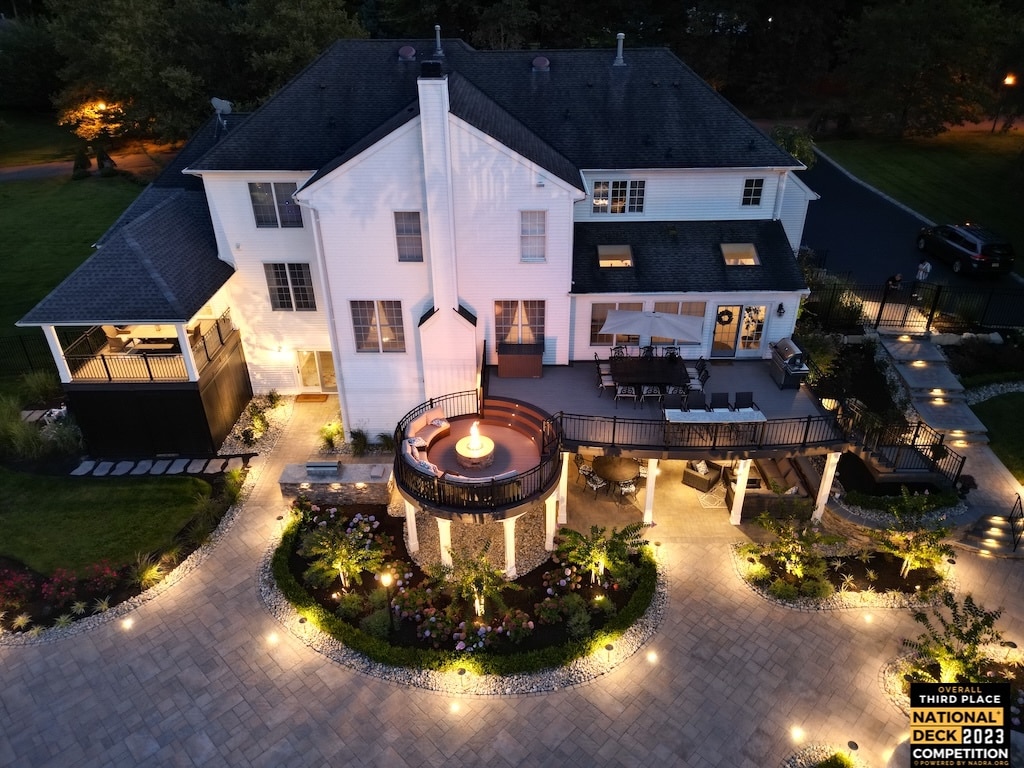Overall Winners
Click on thumbnail to see project gallery
Overall First Place
Stone Ridge Decking
The main challenge with this project was to create a deck that seamlessly connected the house the pool and the lake to create the premier hosting location for this upscale lake community. The project work scope included resurface and recouping of the pool and hot tub, all new pool concrete decking, 4 additional decks, and 2 docking locations, outdoor kitchen, three dining areas and 4 lounges. Despite being told otherwise, we were able to successfully curve Trex lineage composite decking for the main lounge area. Instead of blocking the view with rail, we installed a curved 3′ deep bench to allow for a rail free transition to the lower deck while still adhering to code. There are over 130 LED lights integrated throughout this project in border light, stair light, post cap lights, dock landing lights for late night guests and recessed in the pergola. All lighting products are matched to the same color range to keep things consistent. All of the decks are built on a curved perimeter stem wall footing to eliminate the possibility of critters making homes where not welcome. This deck truly is the gem of this beautiful private lakefront community.
Overall Second Place
LS Underground
We achieved a world-class aesthetic by strategically implementing a lighter, more mild color palette for the main surface areas, expertly complemented by a bold and contrasting border throughout the entire deck. This meticulous choice yielded exceptional results, elevating the overall design to a level of sophistication.
For the outdoor kitchen area, we took the design to a new level by introducing a bold transition through the reversal of colors. This intentional shift not only defined the space but also added a captivating element to the overall appeal. The reversal of the border color scheme in this area further contributed to a sense of refinement and visual intrigue.
The introduction of a curved bridge connecting the side of the house to the more elaborate addition in the back presented a unique challenge. Our commitment to excellence led us to bend all the deck boards on the bridge, creating a layout conundrum where it met the straight flooring of the primary design. The solution? A seamless continuation of the elaborate flooring design across the deck, gracefully transitioning to a second level—a testament to our dedication to achieving a world-class result in every aspect of the project.
Overall Third Place
Deck Remodelers
This multi-level outdoor space has all the bells and whistles! Entertaining is important to the homeowners, and we designed and built their outdoor space with this in mind. The upper deck was designed to be the main dining area – the doors from the kitchen onto the deck make it easy for the homeowners to serve from the kitchen. A rail top bar offers additional seating and overlooks the beautiful yard.
Steps lead to a sunken curved lounge area with firepit – one of the many “hang out” spots we designed and built, keeping their entertaining needs in mind. The underdeck is yet another space for entertaining and features a full kitchen, and gorgeous custom wrapped columns and patio pavers that lead out to the pool and additional lounge area. Walk out of the underdeck area to a circular lounge area with full fireplace – the curves of this area complement the upper lounge area perfectly.
In addition, there is also a “bonus” deck off their great room. It features a beautiful tigerwood ceiling, phantom screens for a full screened room, and storage space below with barn doors.
- Overall Winners
- Commercial Outdoor Living Project
- Best Product Display
- Refurbished/Refinished
- Closed Porch
- Open Porch
- Hardscape
- Pool Deck
- Dock
- Inlay on a Deck
- Illumination
- Unique Feature
- Railing on a Deck
- Wood Deck – $25k and Under
- Wood Deck – $26k-$50k
- Wood Deck – Over $50k
- Alternative Decks – $35k and Under
- Alternative Decks – $36k-$70k
- Alternative Decks – $71k-$150k
- Alternative Decks – $151k-$250k
- Alternative Decks – Over $250k
- Limitless Creation – $35k-$70k
- Limitless Creation – $71k-$150k
- Limitless Creation – $151k-$250k
- Limitless Creation – Over $250k



