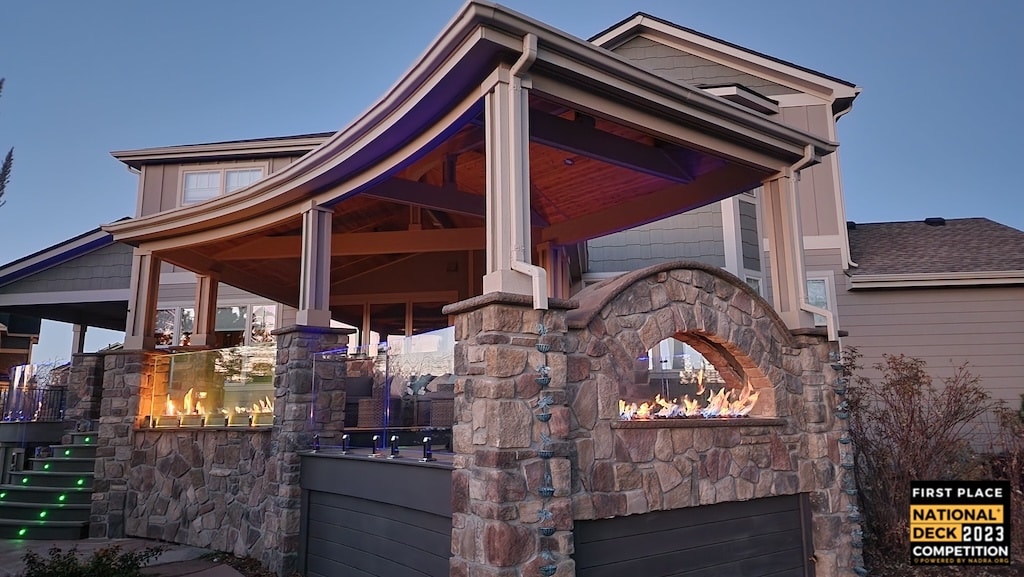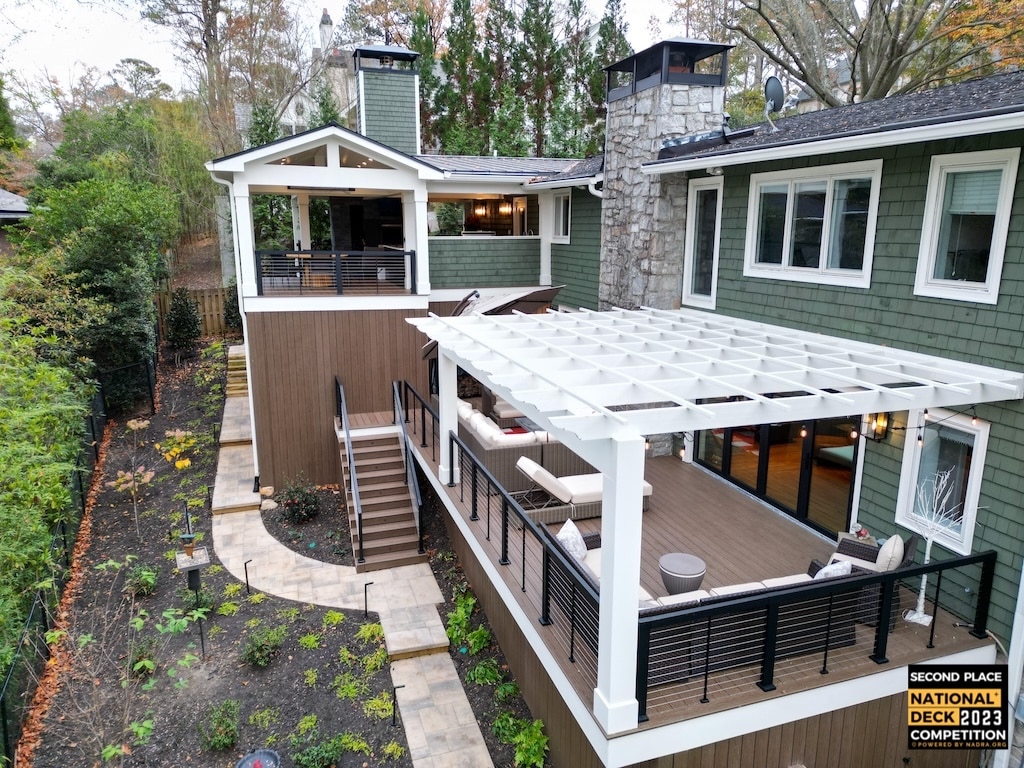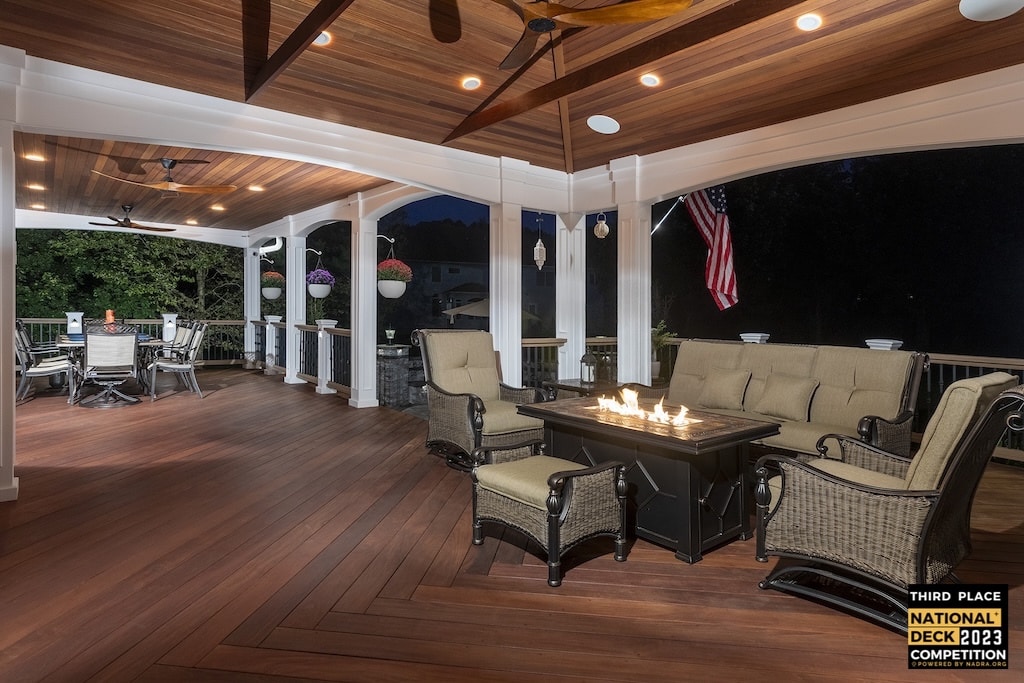Open Porch
Click on thumbnail to see project gallery
First Place
LS Underground
Partners: FastenMaster & Owens Corning WEARDECK
This architectural masterpiece seamlessly blends custom design elements, showcasing meticulous craftsmanship. Inspired by the A-frame construction style as an extension of the house, the structure features bespoke curved glue-laminated beams, serving as both a visual focal point and a conduit for fluid transitions. Navigating curves of opposing orientations, this intentional design choice adds an artful touch to the overall aesthetic.
The roofing design enhances sophistication with a downward pitch along the ridge, incorporating an 18-inch elevation drop. This meticulous approach ensures unobstructed views from the master bedroom, enhancing the overall living experience. The attention to detail extends beneath the roof to the cedar tongue and groove underside, where materials undergo precise curvature and bending during installation. This process is crucial in preserving the integrity of the architecture, achieving a harmonious fusion of form and function.
In summary, this architectural marvel not only meets high standards of aesthetic excellence but also exemplifies thoughtful design principles. The result is a captivating structure that seamlessly integrates custom elements, creating a visual masterpiece that stands as a testament to unparalleled craftsmanship and design ingenuity.
Second Place
Decksouth
Partners: MoistureShield & Barrette Outdoor Living
Behold our build —an open porch masterpiece designed for a mid-century modern home. Featuring a dynamic roof with nine distinct angles and a sleek standing metal finish, this structure seamlessly integrates with the existing architecture.
At its core, a chef’s kitchen awaits, equipped with a high-performance grill, Egg, sink, fridge, and discreet storage, all centered around a luxurious Cambria countertop. A resourceful touch is added with a floating bench, ingeniously supported without traditional legs, utilizing leftover Cambria remnants.
The focal point is a modern fireplace, strategically offset and adorned with a fusion of grey stone, black slate, and grey concrete. This 1000-square-foot outdoor haven is intelligently divided into a culinary zone, a panoramic dining area, and a lounge space embraced by the fireplace’s warmth.
Our entry stands as more than a porch; it’s a testament to the marriage of contemporary luxury with mid-century aesthetics…. we present a symphony of angles, textures, and purpose—an artistic outdoor experience meticulously woven into the essence of mid-century architecture. Welcome to a space where each detail is a stroke in the canvas of sophistication.
Third Place
Decks by Kiefer LLC
Partner: Fortress Building Products
Due to southern exposure, this house needed an oasis to hide from the sun. Additional requests were an outdoor kitchen and bar, fireplace, TV area, and dining area.
The solution was a covered porch that shaded 80% of the 900 sq. ft. deck.
The decking is Ipe on conventional treated lumber framing. Rail posts, structural posts, and trim are all Azek-wrapped. Guard rails are Resysta with Fortress iron spindles.
Over the seating area is a vaulted meranti ceiling with a vented cupola and paddle fan.
The outdoor kitchen is natural stone veneer over metal framing and HardieBacker.
- Overall Winners
- Commercial Outdoor Living Project
- Best Product Display
- Refurbished/Refinished
- Closed Porch
- Open Porch
- Hardscape
- Pool Deck
- Dock
- Inlay on a Deck
- Illumination
- Unique Feature
- Railing on a Deck
- Wood Deck – $25k and Under
- Wood Deck – $26k-$50k
- Wood Deck – Over $50k
- Alternative Decks – $35k and Under
- Alternative Decks – $36k-$70k
- Alternative Decks – $71k-$150k
- Alternative Decks – $151k-$250k
- Alternative Decks – Over $250k
- Limitless Creation – $35k-$70k
- Limitless Creation – $71k-$150k
- Limitless Creation – $151k-$250k
- Limitless Creation – Over $250k



