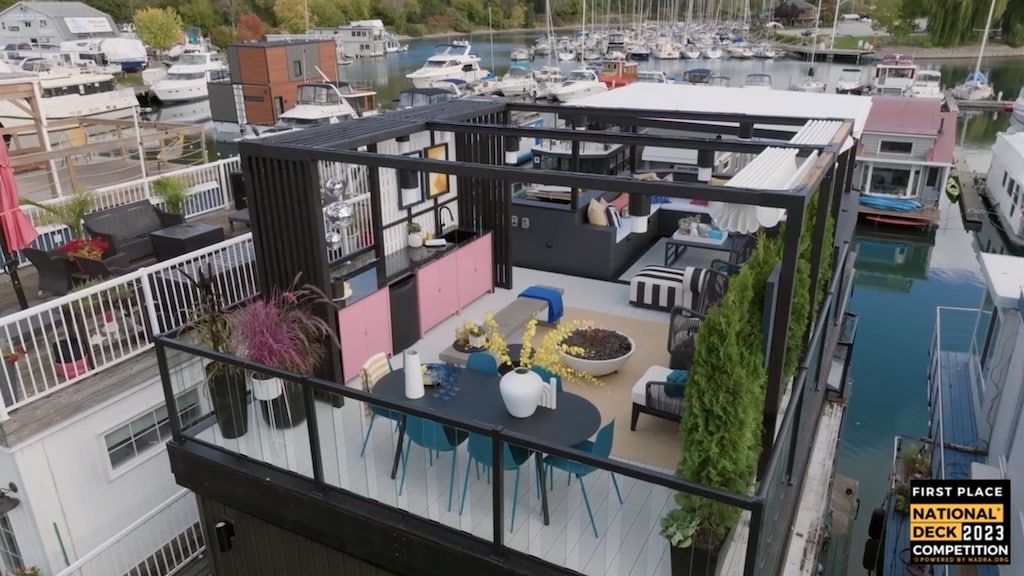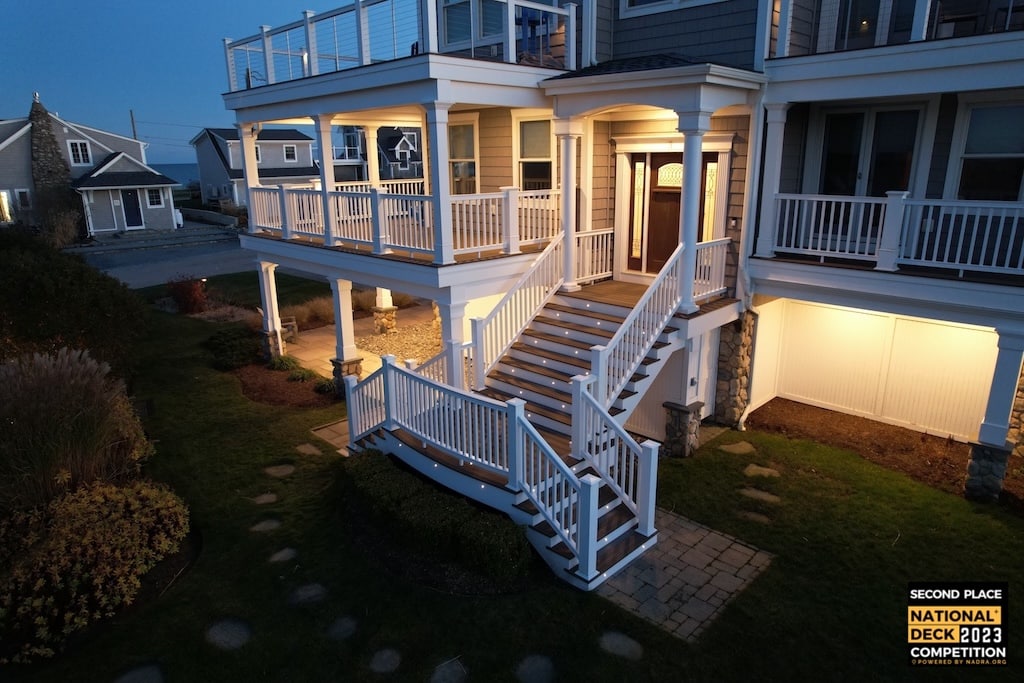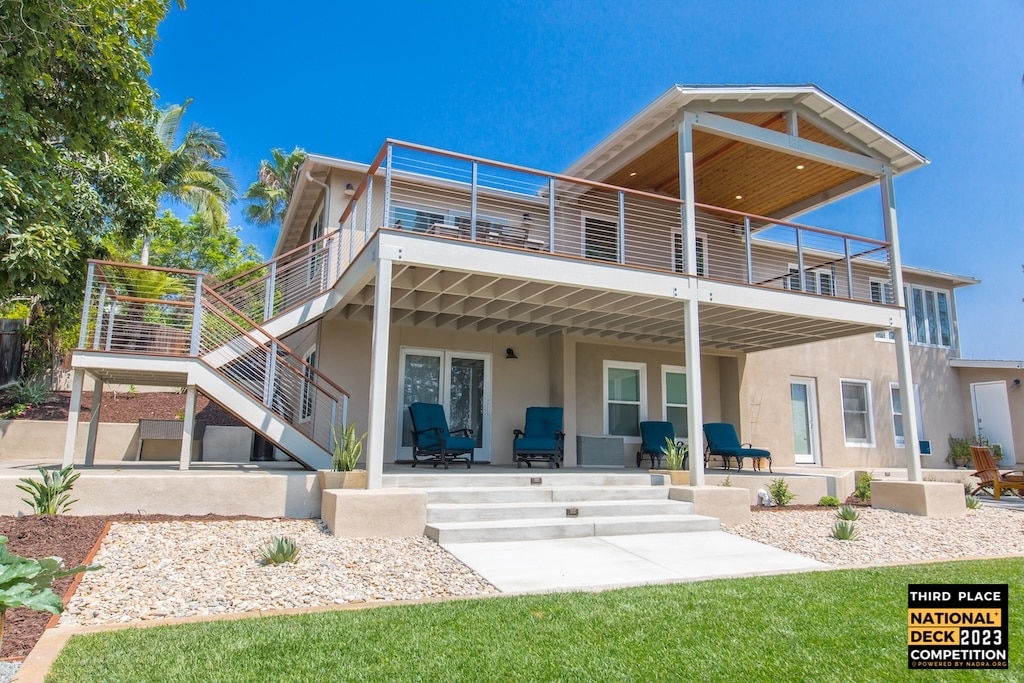Railings on a Deck
Click on thumbnail to see project gallery
First Place
Baxter Construction
Partner: Regal ideas
This was one of the most unique design and builds I have done. The house is on water which introduces a complete new set of complications when building a structure. We had to design and engineer a completely new upper level to support an outdoor living area including a kitchen. We built a floating frame to support the new waterproof decking. We moved the staircase and added new access areas. The railings were a challenge as we wanted to capture the view, but we knew we had to get creative with the glass to allow for shifting as the boat would move in the water. The upper level also required constant power and new lines installed to operate the kitchen. At night the complete deck illuminates including the railings.
Second Place
Ravin Builders
Partner: in-lite
For this coastal deck, Intex Millwork railings were chosen for their classic style and their hidden brackets, providing an extra layer of protection from the weather. We chose a combination of cable railing on the upper decks to maximize the view and open feel, with baluster-style railings on the lower decks for a better sense of intimacy and privacy. Instead of traditional posts on the lower deck, we mimicked the detail of the larger Versawrap columns for a cohesive flow. Custom-painted In-Lite wedges complement the posts and provide both ambiance and functional light. The entrance to the home is enhanced by a custom radius landing including a curved railing and Compass Rose inlay.
Third Place
Fraser Decks and Patio Covers
Partners: Dixieline Lumber & Home Centers & Feeney Inc.
This was a 2nd story Ipe deck with a custom solid patio cover, stairs, and a Feeney cable railing system. What made this deck special was the gigantic steel posts required to make everything happen. They were all 1/2″ thick 6″x6″ posts that were 20′ tall. It took 12 people and lifts to get each post into place and pour the 5′ deep footings. The decking is 5/4 Ipe decking installed with hidden fasteners and plugs. The patio cover has a gable roof with asphalt shingles to match the existing roofing.
The cable railing is a custom Feeney cable railing. The cable ends had to stop and start on each side of the steel posts, so the drilling for those had to be PERFECT. Making sure there were no slips made it take longer than the rest of the cable railing installation combined. The posts were all custom ordered and powder coated specifically made for this project. For the stairs each base was welded to the exact angle needed. This is near the coast, so every detail had to be exact on the powder coating for both the cable railing posts and the structural steel posts.
- Overall Winners
- Commercial Outdoor Living Project
- Best Product Display
- Refurbished/Refinished
- Closed Porch
- Open Porch
- Hardscape
- Pool Deck
- Dock
- Inlay on a Deck
- Illumination
- Unique Feature
- Railing on a Deck
- Wood Deck – $25k and Under
- Wood Deck – $26k-$50k
- Wood Deck – Over $50k
- Alternative Decks – $35k and Under
- Alternative Decks – $36k-$70k
- Alternative Decks – $71k-$150k
- Alternative Decks – $151k-$250k
- Alternative Decks – Over $250k
- Limitless Creation – $35k-$70k
- Limitless Creation – $71k-$150k
- Limitless Creation – $151k-$250k
- Limitless Creation – Over $250k



