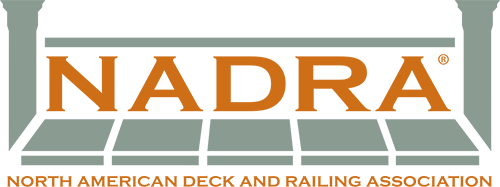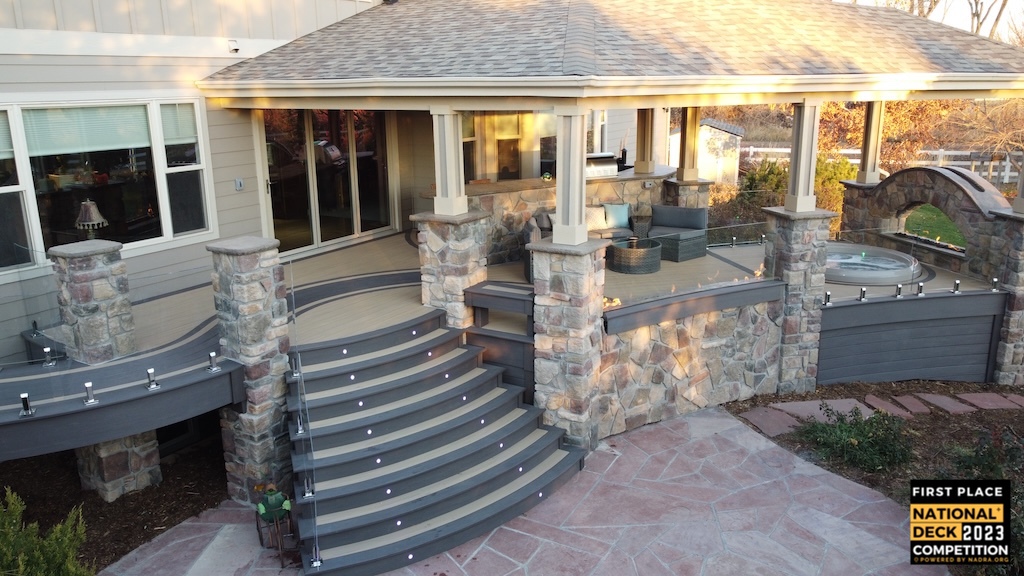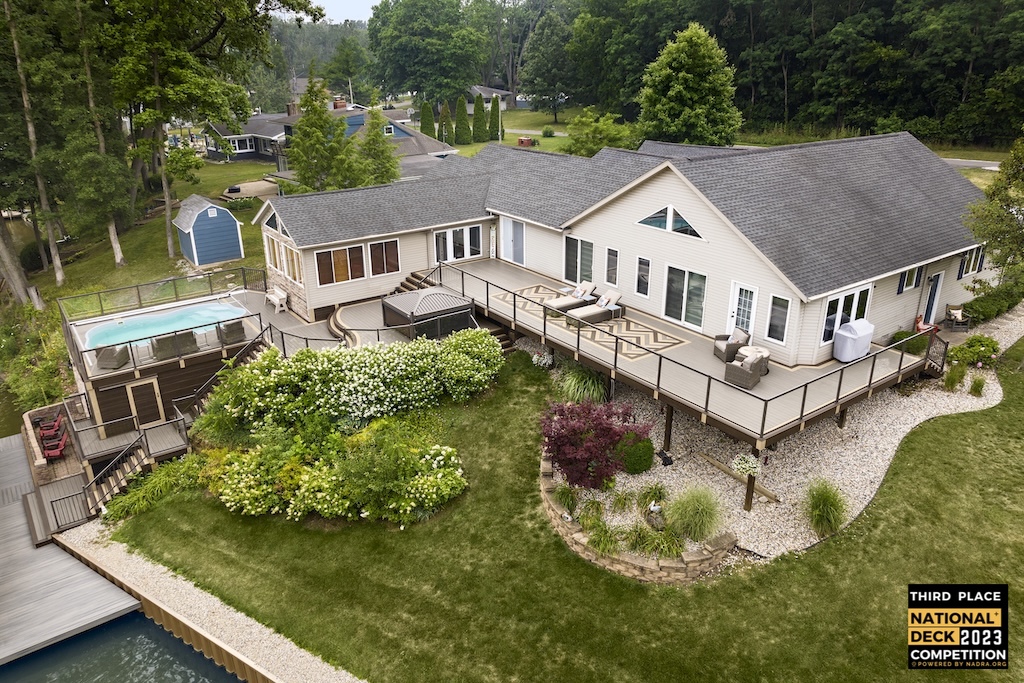Alternative Decks $71k-$150k
Click on thumbnail to see project gallery
First Place
LS Underground
Partners: FastenMaster, IG Railings, Pro Deck Supply, Simpson Strong-Tie, & TimberTech
We achieved a world-class aesthetic by strategically implementing a lighter, more mild color palette for the main surface areas, expertly complemented by a bold and contrasting border throughout the entire deck. This meticulous choice yielded exceptional results, elevating the overall design to a level of sophistication.
For the outdoor kitchen area, we took the design to a new level by introducing a bold transition through the reversal of colors. This intentional shift not only defined the space but also added a captivating element to the overall appeal. The reversal of the border color scheme in this area further contributed to a sense of refinement and visual intrigue.
The introduction of a curved bridge connecting the side of the house to the more elaborate addition in the back presented a unique challenge. Our commitment to excellence led us to bend all the deck boards on the bridge, creating a layout conundrum where it met the straight flooring of the primary design. The solution? A seamless continuation of the elaborate flooring design across the deck, gracefully transitioning to a second level—a testament to our dedication to achieving a world-class result in every aspect of the project.
Second Place
Ridgeline Decks Co.
Partners: in-lite & Wolf Home Products
This couple approached us for an outdoor living space for their young family. The goal with the main deck was an extension of their upper living space with cooking, tv and relaxation, followed by the lower space as more for their two young children. The lower deck provides access down to the grassy play area for the kids as well. I expressed to them how the curved concept allowed maximum use of the space as corners can produce pinch points. The was a design challenge to have the deck curve outside the ledger on the right side of the deck, but we wanted to make maximum use of the space. The entire deck is waterproofed, and we flat blocked the area outside the ledge with marine grade plywood and generous G-tape. The water drained off beautifully and the rest of the deck was troughs draining to gutters. The rail is custom made by a local fabricator. The curved cooking area cover was a challenge with the requirement of no posts into the deck and roofing a concave structure. With added lighting it came together beautifully. Overall, we achieved the multi-level outdoor living space this family can use and grow into.
Third Place
Decks Unlimited
Partners: CAMO, G-Tape, MoistureShield, & Regal ideas
This project is just over 2000 square feet. This deck has a lot of custom features like a 10’x30′ herringbone inlay which has 3 different colors. The inlay and the deck have a double picture frame border installed. This deck has 3 levels with a large staircase and landing going down to the lake. The upper level has the herringbone inlay and steps down to the second deck which is a curved deck with curved steps and is framed for a large hot tub. The 3rd level is built around a pool that was built on a steep hillside. We installed underdeck system under the deck by the pool for the equipment room. We have a ton of deck fascia installed for skirting too. The steps and fascia are all 2 toned colors too. This deck has a ton of deck lighting which include riser lights on all steps and the glass panels on railing light up as well. The deck had a lot of challenges including building on a steep hillside.
- Overall Winners
- Commercial Outdoor Living Project
- Best Product Display
- Refurbished/Refinished
- Closed Porch
- Open Porch
- Hardscape
- Pool Deck
- Dock
- Inlay on a Deck
- Illumination
- Unique Feature
- Railing on a Deck
- Wood Deck – $25k and Under
- Wood Deck – $26k-$50k
- Wood Deck – Over $50k
- Alternative Decks – $35k and Under
- Alternative Decks – $36k-$70k
- Alternative Decks – $71k-$150k
- Alternative Decks – $151k-$250k
- Alternative Decks – Over $250k
- Limitless Creation – $35k-$70k
- Limitless Creation – $71k-$150k
- Limitless Creation – $151k-$250k
- Limitless Creation – Over $250k



