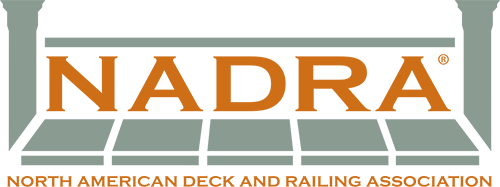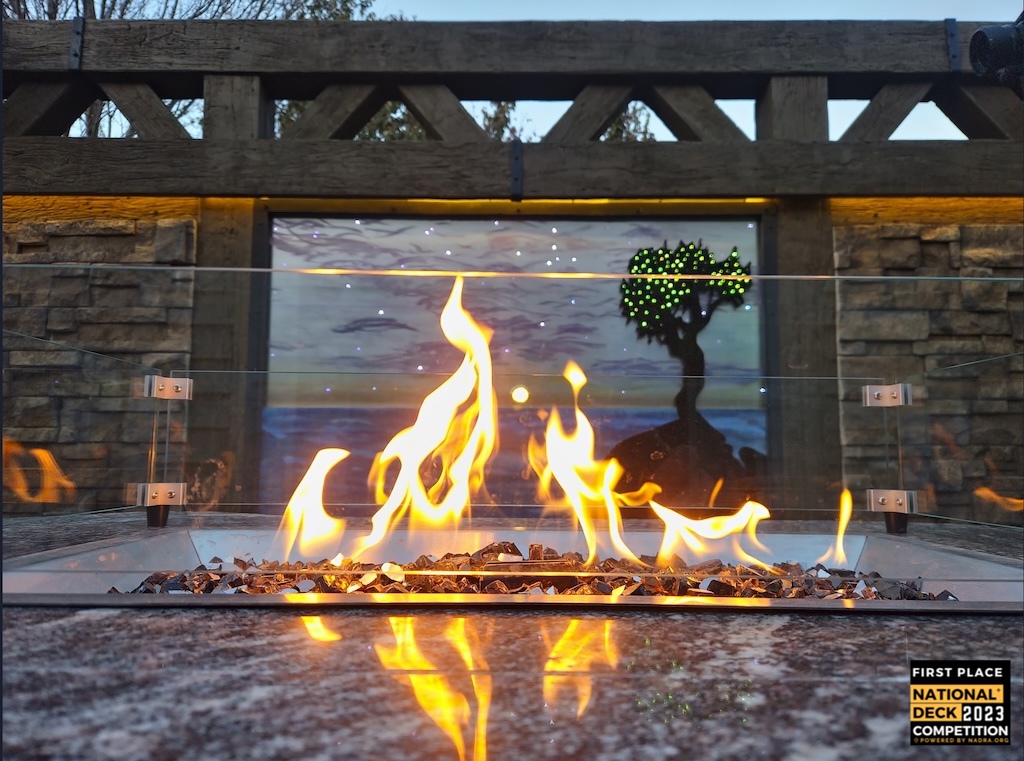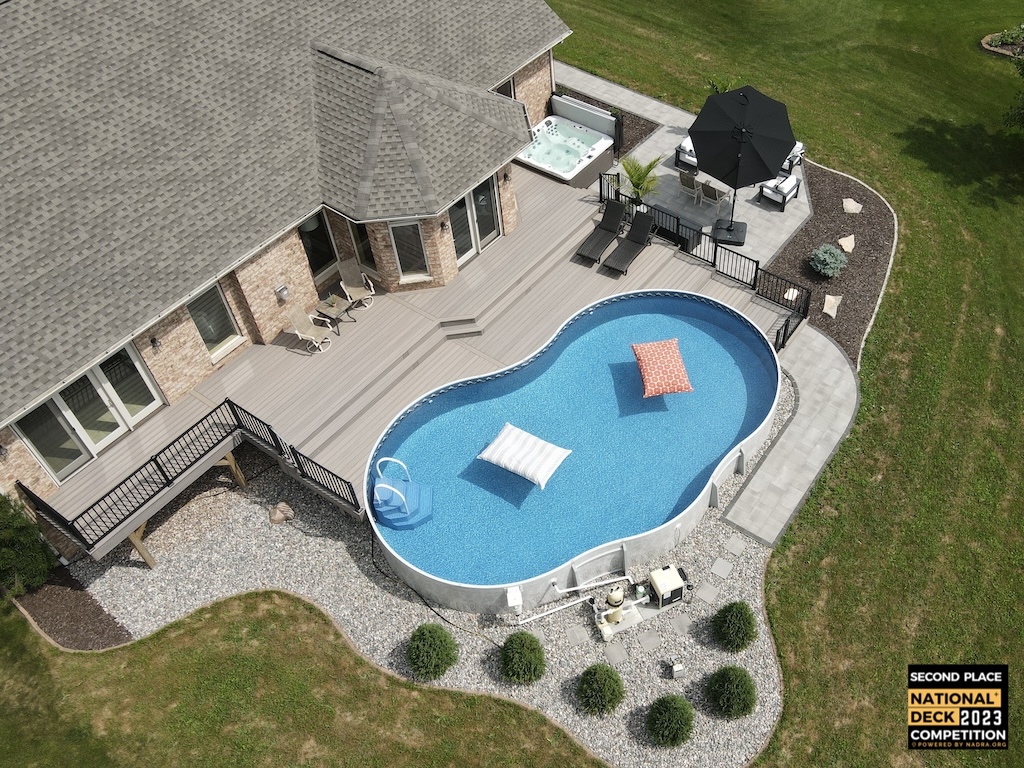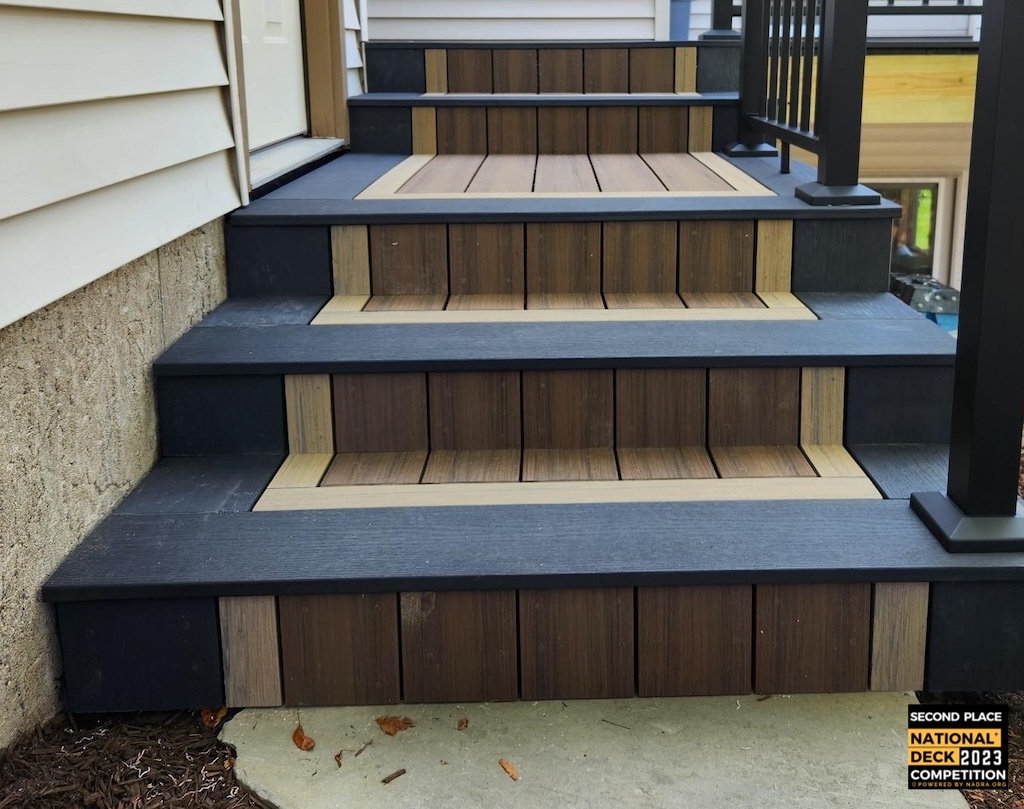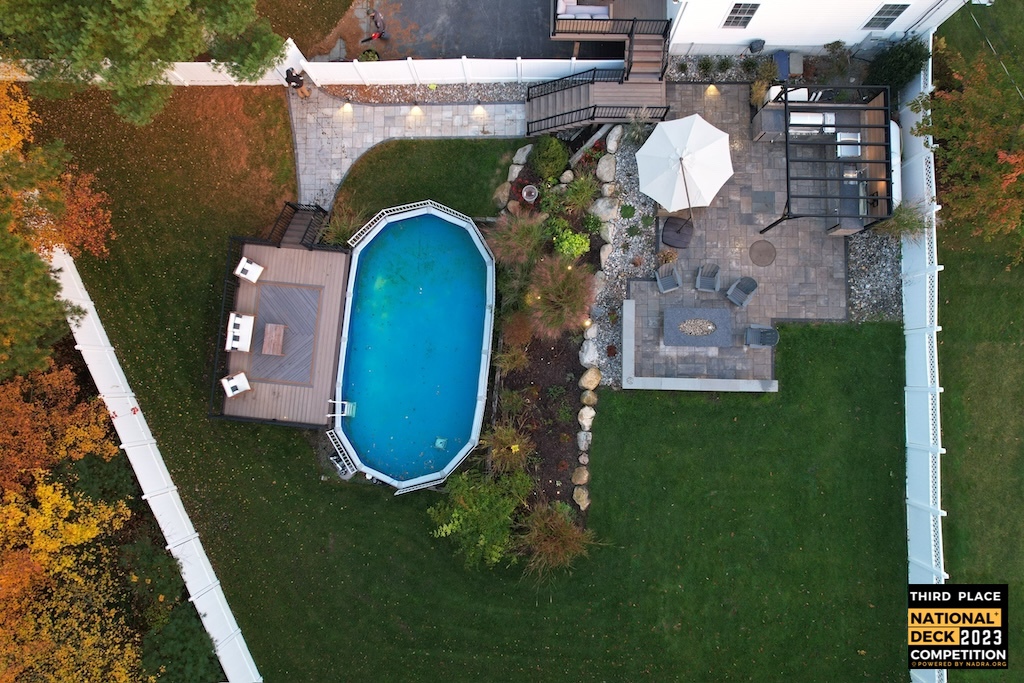Limitless Creation – $35k-$70k
Click on thumbnail to see project gallery
First Place
Northern Outdoor Living
Partners: Deckorators, ProWood, Regal ideas, & Outlive LLC
This project seamlessly integrates a “Fiber Wall” and Timber/Stone Cladded Frame, evoking an “Ancient Feel” centered around the focal “Witch Tree.” Meticulously crafted, the frame mirrors weathered aesthetics, using composite deckb oards molded from antique French boxcar floorboards, while custom-made beam brackets enhance the illusion of antiquity.
The sub-frame system, featuring timber angle bracing and large beams, maintains the weathered aesthetic with rock and timber fascia. The lighting design encompasses five systems with ten elements, ensuring weather resistance and ease of maintenance. The dynamic visual experience presents limitless color combinations and captivating fiber optic stars.
Meticulous pre-drilling and secure placement of fiber optic stars contribute to enchanting displays. Precise techniques applied to aluminum-clad walls and tree leaves create a mesmerizing play of points. A flexible LED light, arranged in an inverted V shape, imparts a natural horizon light effect, gracefully mimicking the sun’s/moon’s illumination.
The centerpiece is a two-tiered aluminum canvas, intricately etched with a grinder for distinct patterns. Painted with a custom blend of transparent colors, it captures the magic of inspiration in a captivating display of artistry. The comprehensive lighting systems, integrated seamlessly into the structure, provide almost limitless combinations of scenes, offering a dynamic and visually immersive experience.
Second Place – TIE
Coppens Custom Solutions
Partner: TREX
Multi-tier raised Trex pool deck in Rocky Harbor with Signature aluminum railings, paver patio with framed borders, attached jacuzzi tub with easy access, decorative stone and plantings.
We had a large grade drop just outside of the patio entry which posed a need to tear down the deck while maintaining zero entry at both patio doors of this brick veneer home, and a flawless plane of decking at pool edge.
Wisconsin pool builds are tough as the scope of frost proof footings needed to fit within code sometimes pose a problem with pool installation and fitting the build, but with proper knowledge of beam span and joist span, this deck frame could entertain many families or large entertaining party with no worries.
Second Place – TIE
Northern Outdoor Living
Partners: Deckorators & ProWood
This deck’s meticulous reconstruction focuses on relaxation and captivating design. The “Royal Rolled Out Carpet” on stairs entices guests into a welcoming atmosphere. A thicker picture frame enhances the deck’s grandeur, absent of exposed raw lumber, ensuring a polished appearance. Beams, posts, ceilings, rims, and reveals are clad in beautiful materials. A non-corrosive PVC rain management system efficiently directs water, concealing a seamlessly integrated lighting system. The deck’s color scheme extends throughout, creating a harmonious outdoor space. The thoughtful reconstruction turns the deck into a visually stunning retreat.
The pergola complements the deck with contrasting dark brown, mocha tan, and deep navy blue hues. Meticulous milling, alignment, gluing, and pinning of post and beam caps create trim details. Accessibility is prioritized with a discreet power source and a magnetically secured trap door. Ingeniously routed wiring spans the pergola through a specially designed perlin. Coordination of color schemes creates a visually appealing structure. By day, the pergola is a detailed feature, transforming into a captivating retreat by night.
Third Place
Ravin Builders
Partners: Fortress Building Products & Owens Corning WEARDECK
Timing was the biggest hurdle on this project! What started with a simple pool deck overhaul morphed into a complete back yard transformation that needed to be completed before the big 4th of July bash – a turn around of just about 2 weeks. Although rare for our team, we had multiple projects running concurrently, meaning that this was a part-time venture at best. This project included the pool deck, sizable patio and seating wall, outdoor kitchen with hot and cold-water, built-in fire pit, all new turf, boulder retaining walls, landscaping, lighting, and (day of the party) pergola & lighting. The result is an incredibly warm and inviting space that transformed a previously awkward back yard into the highlight of the whole property.
- Overall Winners
- Commercial Outdoor Living Project
- Best Product Display
- Refurbished/Refinished
- Closed Porch
- Open Porch
- Hardscape
- Pool Deck
- Dock
- Inlay on a Deck
- Illumination
- Unique Feature
- Railing on a Deck
- Wood Deck – $25k and Under
- Wood Deck – $26k-$50k
- Wood Deck – Over $50k
- Alternative Decks – $35k and Under
- Alternative Decks – $36k-$70k
- Alternative Decks – $71k-$150k
- Alternative Decks – $151k-$250k
- Alternative Decks – Over $250k
- Limitless Creation – $35k-$70k
- Limitless Creation – $71k-$150k
- Limitless Creation – $151k-$250k
- Limitless Creation – Over $250k
