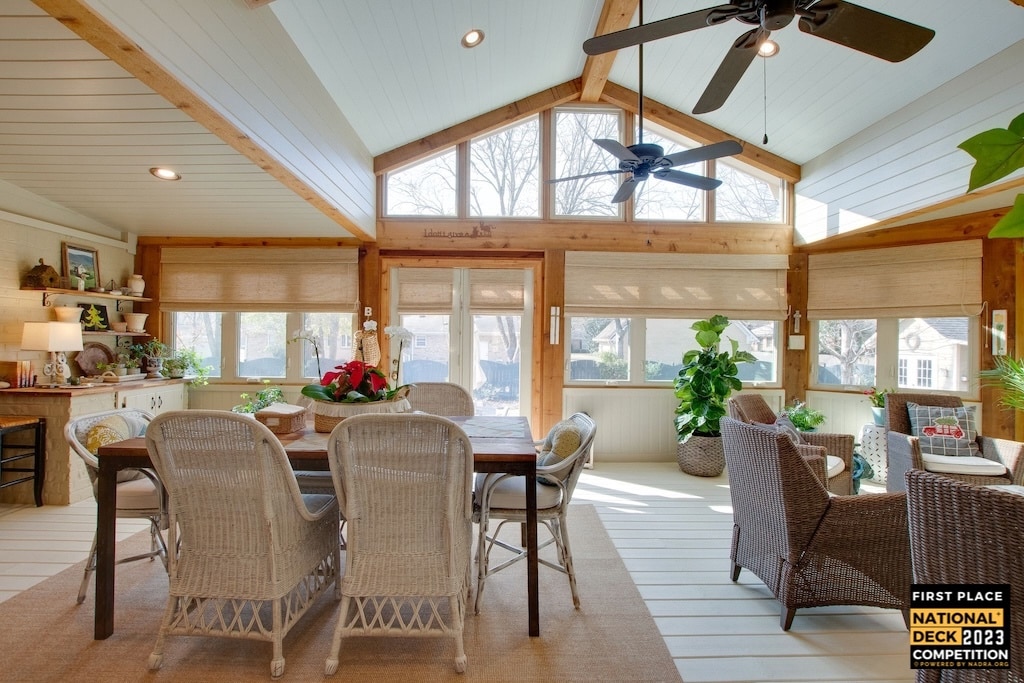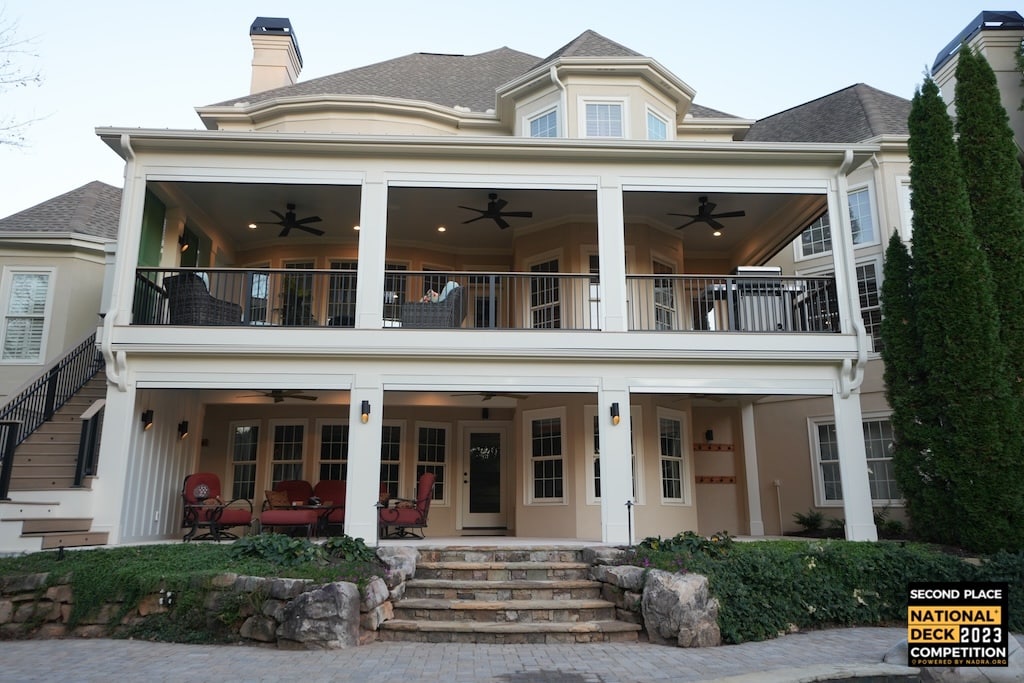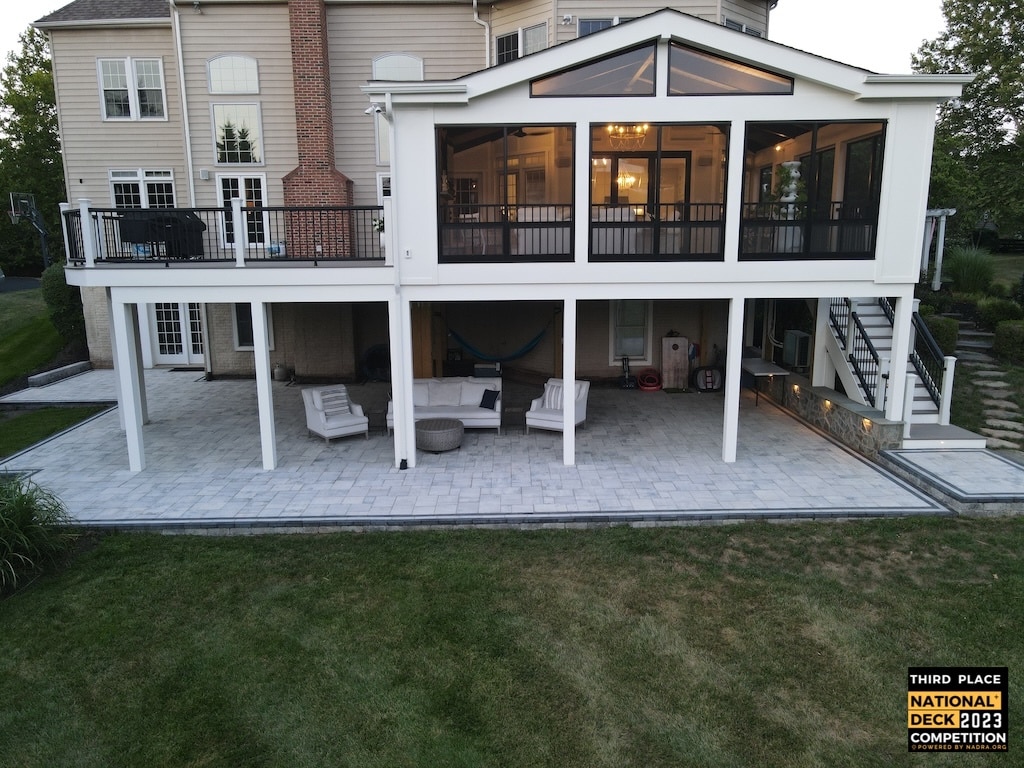Closed Porch
Click on thumbnail to see project gallery
First Place
CrossTek Construction
An existing screened in porch was enclosed with custom windows to provide a new living space for the home. Several rotted deck planks were replaced but the majority of the original deck structure was retained. The deck system was sealed with a screen mesh from the underside and caulked between each board from the top side to create a sealed floor system that prevented any unwanted insects or critters from entering, and to keep the overall outdoor feel of the room. The exterior doors were removed and replaced with cased openings so the new space flowed seamlessly with the house, and a mini split hvac unit was added to condition the new space. New paint, natural wood accent trim, and hardi siding on the exterior were installed to complete the transformation of the space.
Second Place
Decksouth
Partner: MoistureShield
Removing the existing deck and existing sloped patio, we kept the existing stone steps to the pool, and we crafted a stunning 16×42 enclosed metal roof porch with an upper and lower level. The basement boasts a spacious open floor plan with a large-format paver floor, a TV wall, dry storage, and a convenient outdoor shower, leading to a tiered descent to the pool. Ascending the custom wide deck stairs, you’ll appreciate the cedar privacy shutters. The touch-of-a-button screen system enhances comfort on both levels, strategically designed to block the westward sun while maintaining a seamless indoor-outdoor experience.
- Overall Winners
- Commercial Outdoor Living Project
- Best Product Display
- Refurbished/Refinished
- Closed Porch
- Open Porch
- Hardscape
- Pool Deck
- Dock
- Inlay on a Deck
- Illumination
- Unique Feature
- Railing on a Deck
- Wood Deck – $25k and Under
- Wood Deck – $26k-$50k
- Wood Deck – Over $50k
- Alternative Decks – $35k and Under
- Alternative Decks – $36k-$70k
- Alternative Decks – $71k-$150k
- Alternative Decks – $151k-$250k
- Alternative Decks – Over $250k
- Limitless Creation – $35k-$70k
- Limitless Creation – $71k-$150k
- Limitless Creation – $151k-$250k
- Limitless Creation – Over $250k



