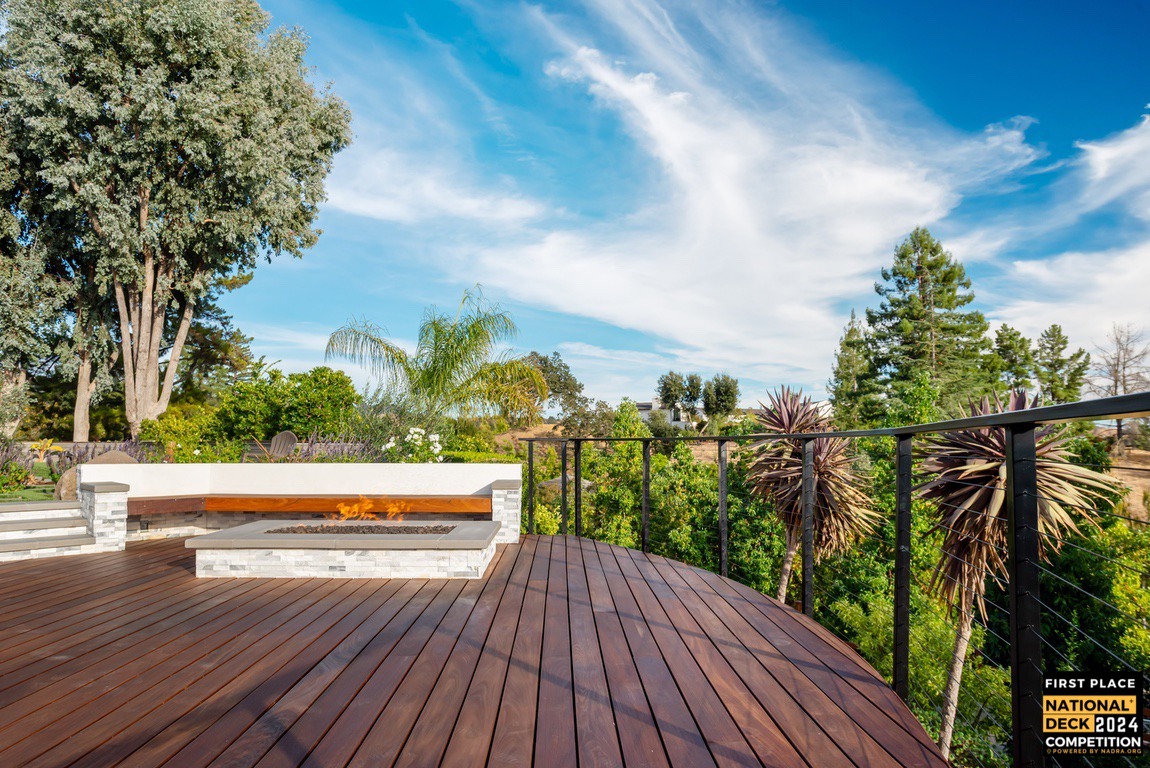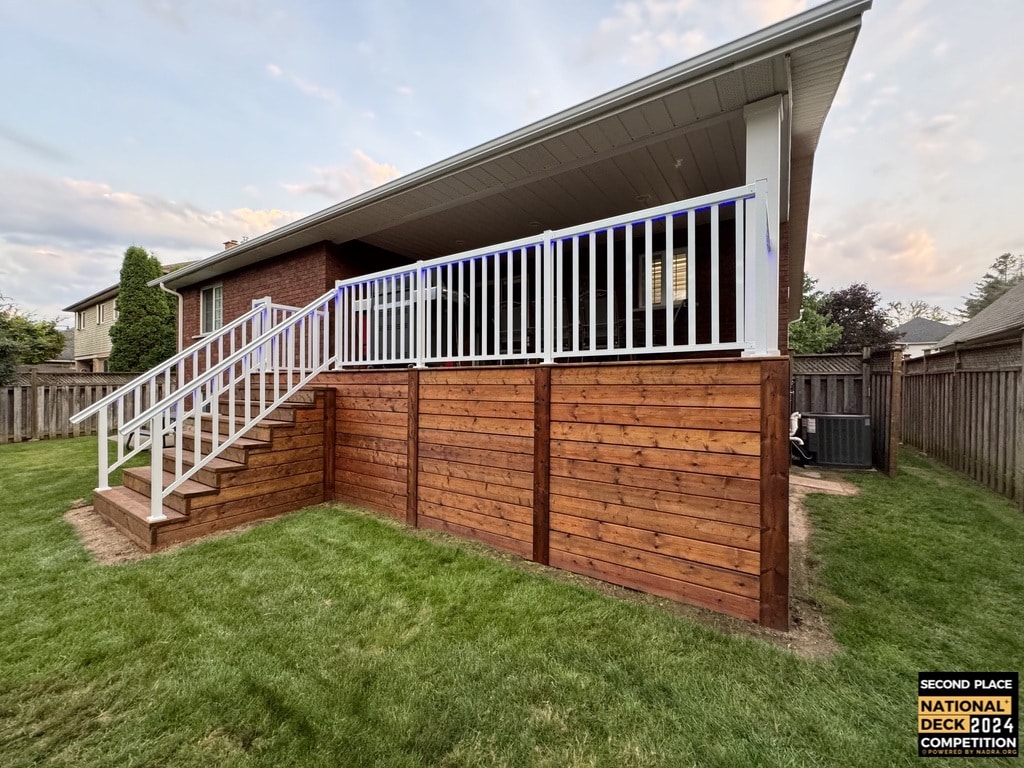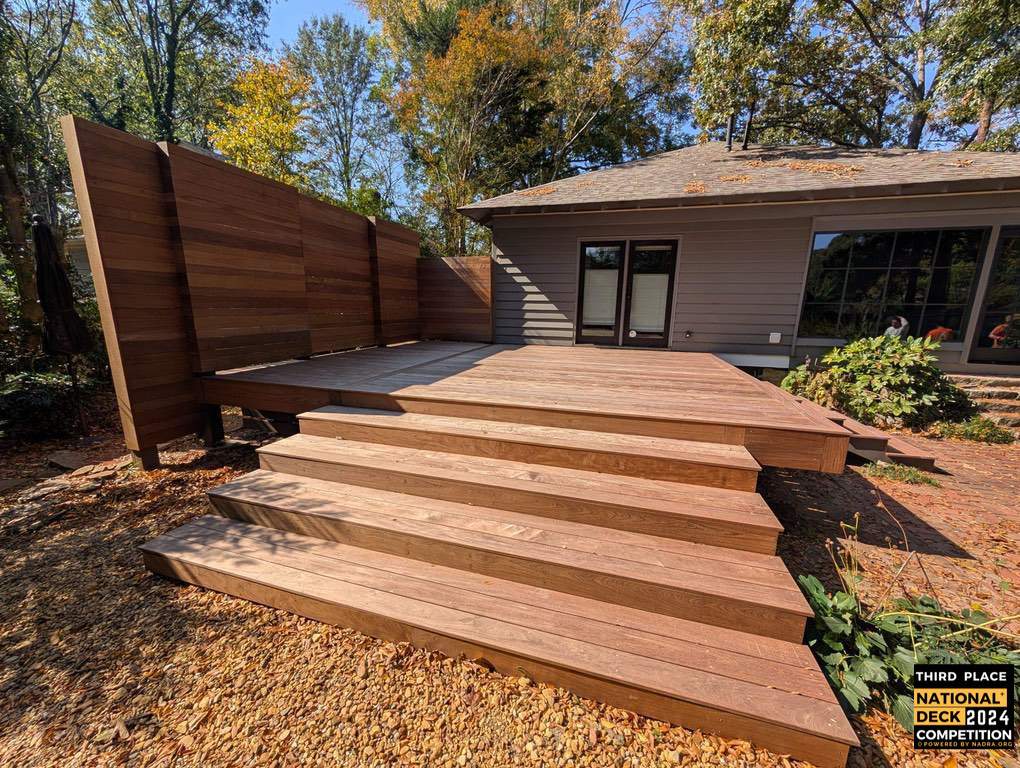Wood Decks $26k-$50k
Click on thumbnail to see project gallery
First Place
SG Construction
This full-yard transformation brought new life and excitement to this valley-view ranch- style home. The design aimed to capture breathtaking valley vistas while enhancing outdoor living with stylish, functional features.
At the heart of the space, an inviting ipe deck creates a warm and natural focal point at the viewing edge, drawing eyes to the panoramic scenery. A modern patio cover seamlessly extends from the main residence, creating a shaded retreat complete with an outdoor kitchen for effortless entertaining. The pool serves as the centerpiece of the design, its sparkling water reflecting the beauty of the landscape and inviting relaxation. The layout maximizes flow, allowing each element—deck, pool, and patio cover to blend beautifully with the surroundings, making the most of the stunning valley views and turning the entire yard into a true outdoor oasis.
Second Place
Baxter Construction
Partners: CUTEK North America, Regal ideas, FastenMaster
This deck was a fun project the customer wanted privacy from the neighbors but still wanted to take in the view. We built a 6-foot glass wall with 3m mirrored glass film so they could see out but nobody could see in. With a regal ideas railing system and LED Lighting to top it off. The deck was stained with Cutek extreme espresso and was the talk of the neighborhood.
Third Place
Go To Guy Home Services LLC
A movie industry veteran tasked us with transforming their aging deck and privacy wall into a sleek, modern space using Ipe wood. They desired a minimalist look, so we streamlined the design, removing non-essentials like the old built-in seating. The 20′ x 16′ Ipe deck required no railings due to its height and included two staircases: a 12′ wide set to the backyard and a 4′ wide set leading to the driveway.
We sourced from a local importer, premium 1×6 Ipe boards locally and incorporated a picture frame edge around the deck. A feature board bisected the deck, distinguishing the main stairs. Stainless steel fasteners and Ipe plugs created a refined look on the framing, feature board, stairs, and fascia.
To achieve a “disappearing” look beneath, we used drop beam construction, allowing horizontal skirting set 2′ back, painted in “Dragon’s Breath.” The custom 8′ privacy wall, crafted with alternating 1×6 and 1×4 Ipe boards, flows with a seamless horizontal line. Posts were painted to match for a unified finish. The different planes of the wall, added additional depth.
Upon request, we later added 1×8 Ipe risers to the stairs, delivering an exceptional outdoor extension, worthy of a Hollywood pro.
- Commercial Outdoor Living Project
- Best Product Display
- Refurbished/Refinished
- Closed Porch
- Open Porch
- Hardscape
- Pool Deck
- Railing on a Deck
- Inlay on a Deck
- Illumination
- Unique Feature
- Dock
- Wood Deck – $25k and Under
- Wood Deck – $26k-$50k
- Wood Deck – Over $50k
- Alternative Decks – $35k and Under
- Alternative Decks – $36k-$70k
- Alternative Decks – $71k-$150k
- Alternative Decks – $151k-$250k
- Alternative Decks – Over $250k
- Limitless Creation



