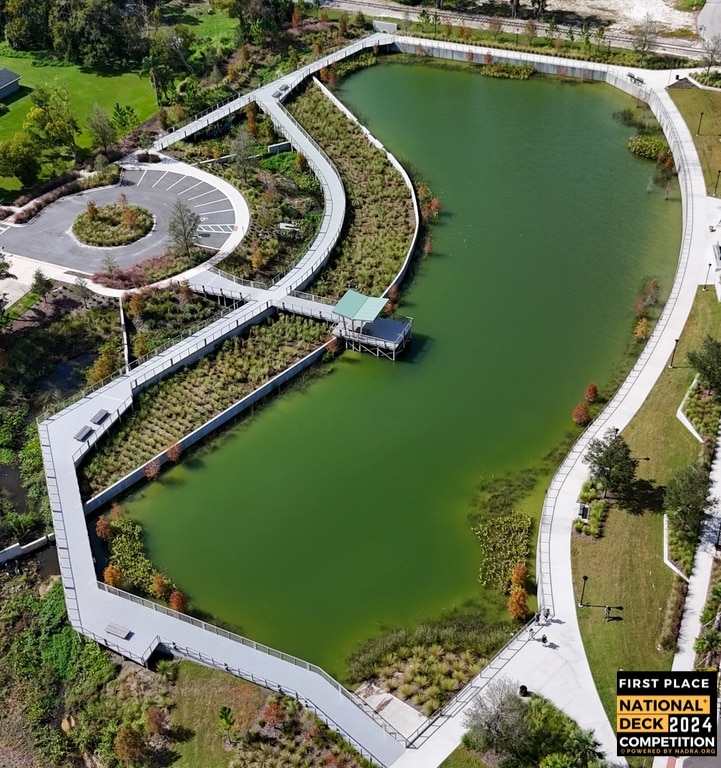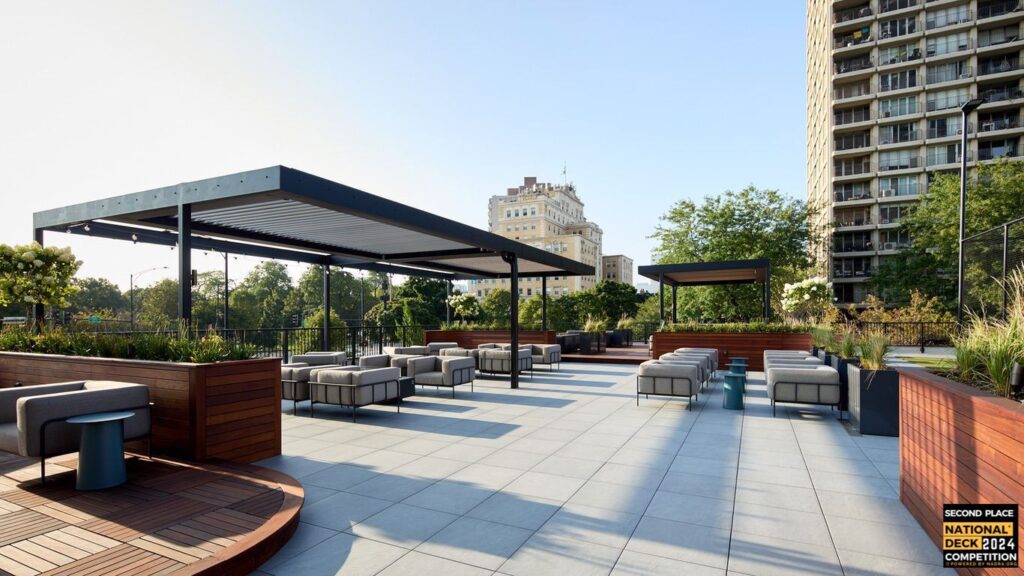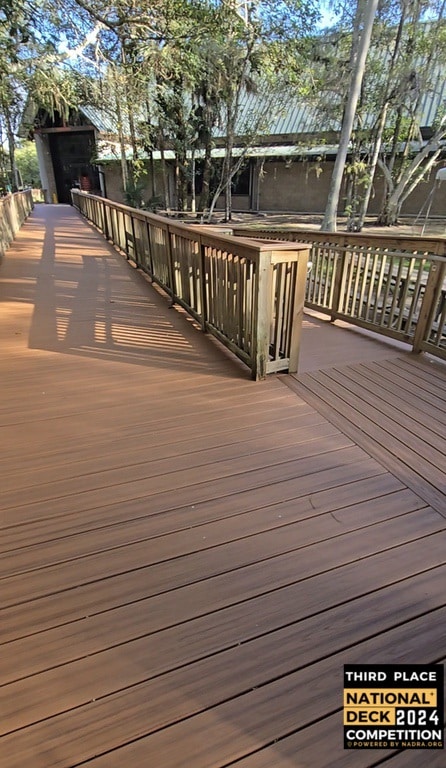Commercial Outdoor Living Project
Click on thumbnail to see project gallery
First Place
Q-ICE Builders
Partners: CAMO Fasteners, Owens Corning Lumber
Built on Shoreline Plastics Eco Piles for an environmentally friendly, stable foundation designed to withstand coastal conditions.
- Surface crafted with Weardeck 1×8 decking, providing a weather-resistant, low- maintenance walkway.
- Installed with the CAMO hidden fastener system for a clean, seamless finish with no visible screws or nails, enhancing both safety and aesthetics.
- Features a custom cypress shade structure with 8×10” cypress beams, offering natural shade and a rustic charm.
- Combines durability, eco-conscious design, and craftsmanship, creating a safe, visually appealing boardwalk for all visitors.
Second Place
Chicago Roof Deck and Garden
This project was a unique opportunity for us to create an outdoor living space including a whole activity area featuring a full-size tennis court, bocce ball court, basketball, putting green and gold simulator space. A big challenge during the construction process was the wind tunnel that has been created by surrounding buildings. Even though this space is on the 2nd floor, above their garage, the wind was insanely strong, to a point where it was impossible to weld any steel connections during certain days or finish any type of paint work. Due to the wind, all the connections and structural items like shade structures, railings, furniture, sport court decking system and netting had to be engineered to withstand the wind force, making the project very expensive.
The lighting aspect of this project was a challenge as well. Getting sufficient lighting for the activity space required tall poles that had to be structurally attached but couldn’t be too low or too high. On top of that, we had to figure out how to minimize the light getting into the residents’ windows at night, due to the height and proximity of the posts.
Third Place
Deckmasters of South Florida
This ambitious deck and boardwalk project is set in the heart of the Seminole “Big Cypress” Indian Reservation, isolated 30 miles from the nearest highway and nearly hours from the closest deck supply company. Built over a swampy terrain with water depths of 1 to 3 feet, the project faced challenges, including encounters with local wildlife like bears, alligators, snakes, insects.
Stretching over a mile and varies from 6 to 20 feet in width, weaving in a circular path through the reservation and museum. Scope of work included the removal of the existing boardwalk decking, with framing repairs as needed. Weekly 30-yard dumpster hauls, to keep pace with the demolition. As older sections were dismantled, new decking was cut, installed, and adjusted for precision, allowing work to progress seamlessly along the route. Customer wanted repairs only to the railing system.
Materials arrived via tractor-trailer from Trex factory every two to three weeks. Access to the far end of the boardwalk was limited to a makeshift road, requiring an electric buggy and cart system to transport materials to the worksite—a necessary innovation for the terrain. Completed in just over four months, this project exemplifies both logistical skill and craftsmanship.
- Commercial Outdoor Living Project
- Best Product Display
- Refurbished/Refinished
- Closed Porch
- Open Porch
- Hardscape
- Pool Deck
- Railing on a Deck
- Inlay on a Deck
- Illumination
- Unique Feature
- Dock
- Wood Deck – $25k and Under
- Wood Deck – $26k-$50k
- Wood Deck – Over $50k
- Alternative Decks – $35k and Under
- Alternative Decks – $36k-$70k
- Alternative Decks – $71k-$150k
- Alternative Decks – $151k-$250k
- Alternative Decks – Over $250k
- Limitless Creation



