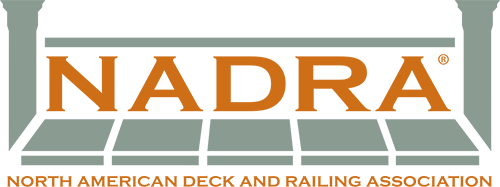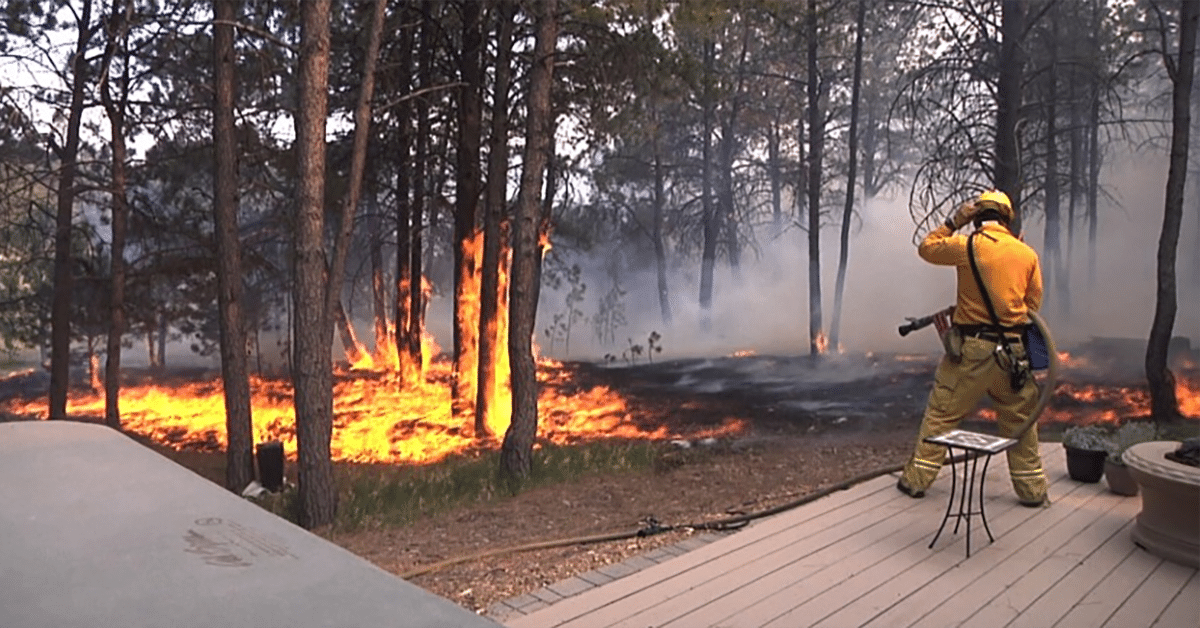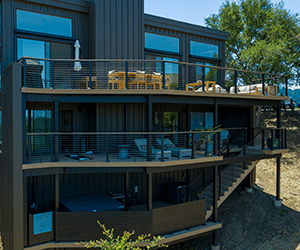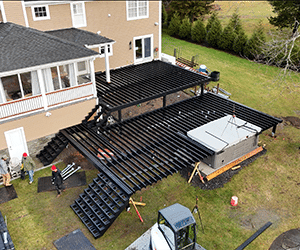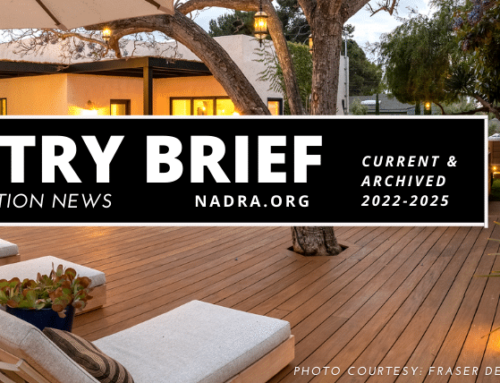Featured Article by Fortress Building Products
Bigger, multi-level outdoor living spaces are growing to be more than just a nice to have. Homeowners want functional, stylish environments that feel like true extensions of their homes and are willing to invest in them. According to FIXR’s 2025 Outdoor Living Trends Report, homeowners are more open to spending on outdoor upgrades this year than last, thanks to the return on investment and the boost in property value these spaces can deliver.
Among the most popular upgrades are outdoor kitchens, multi-functional lounge areas and entertainment zones—all of which are fueling a noticeable demand for multi-level deck construction across North America. As decks get bigger and better to accommodate homeowner preferences, contractors are critically considering durability and long-term performance, especially in regions that face extreme weather events, such as storms and hurricanes.
Then there’s the added challenge of meeting stringent building codes requirements in wildfire-prone regions. In areas designated as wildlife-urban interface (WUI) zones and local bodies that have adopted NFPA 1144 or fall under California’s Chapter 7A, contractors must choose building materials that meet fire-resistance requirements to help reduce ignition and fire risks. In this context, every building material decision matters in the structure’s lifespan and the safety of the people using the decks.
That’s why the less visible elements, like the deck framing beneath the decking boards, are more important than some realize. Pressure-treated lumber was once the go-to choice—it was available and familiar. But as lumber quality has declined, more and more contractors are looking for stronger, longer-lasting alternatives. Steel deck framing delivers the winning combination of strength, durability and style—and it helps contractors build the kind of outdoor spaces that stand strong and that homeowners love for decades to come.
Strength to support the weight of today’s sought-after amenities
All muscle and brawn, steel profiles are strong enough to support the added weight of in-demand outdoor amenities that homeowners desire today. With an ultimate yield strength nearly 10 times greater than traditional wood, steel profiles can easily handle larger loads and deliver unmatched structural performance. They even flex with force, one of the reasons for steel’s success on large construction projects.
Steel’s load-bearing capacity has a direct correlation with its ability to support greater spans with fewer posts. For example, a steel joist can span up to 6 m (20 ft) between supports. This opens up valuable usable space underneath a homeowner’s upper-level deck, creating more room to design designated zones for entertainment, recreational activities and more. Simply put, steel deck framing allows contractors greater design flexibility to accommodate their clients’ project vision without structural constraints.
Delivering lasting performance in outdoor spaces
Strength is only half of the equation when building a deck designed to last. After all, no homeowner wants to spend their hard-earned money on an outdoor living space, only to see it degrade after a few seasons. Yet that’s the real risk with traditional building material like wood, which is highly susceptible to the damaging effects of moisture, rotting and warping.
Steel deck framing offers a smarter, more resilient alternative. Incredibly durable, steel will not deteriorate after long-term exposure to moisture, split under high-force winds or warp as a result of extreme heat or rapid freeze-thaw cycles. Its long-term durability allows contractors to avoid common maintenance callbacks from tangible threats that wreak havoc on wood. In turn, decks that are framed with steel will lay flat and stay flat underneath a homeowner’s feet in nearly any type of climate.
Fortress Building Products takes additional steps to bolster steel’s weatherability, offering deck components manufactured with mild carbon steel (also referred to as low carbon). These profiles are then formed into light-gauge steel (LGS) components found in many commercial buildings. The steel is hot-dip galvanized to G60 standards of 25.5 g (0.90 oz) of zinc coating per square foot of steel sheet or higher for enhanced durability and protection from the effects of weathering. The result is a deck framing system that not only meets but exceeds expectations for strength and stability, ensuring the deck performs reliably for years to come.
Steel-framed decks are noncombustible, fire-resistant and ignition-resistant
In fire-prone regions, a deck is not just a nice-to-have backyard feature— it becomes a critical part of the home’s first line of defense against wildfire. The Insurance Institute for Business & Home Safety (IBHS) conducted a study to evaluate how various deck construction methods respond to direct flame exposure and wind-driven embers. The findings were clear: traditional wood-framed decks ignite easily and can act as a pathway for fire to reach and damage the home it is attached to. In contrast, the study noted that “a noncombustible joist in this case could limit, or even self-extinguish, the fire growth.”
As a natural material, wood framing can act as fuel in the event of a fire. Even fire-retardant-treated (FRT) wood, while technically compliant with WUI building codes, presents drawbacks that are hard to ignore. It can be bulky and difficult to source, is expensive and requires ongoing maintenance to retain its fire performance. Over time, these treatments can compromise the deck’s structural integrity, posing safety risks.
Steel completely sidelines these concerns. A noncombustible solution, steel deck framing is inherently fire- and ignition-resistant. It meets the most stringent deck building codes for fire safety, including WUI building codes, NFPA 1144 codes and the strict California Chapter 7A requirement, making it a reliable choice for homeowners living in wildfire-prone areas. When safety is non-negotiable, framing decks with steel offers unmatched peace of mind for contractors and homeowners alike, ensuring that the outdoor living structure is built to protect, not just perform.
Comprehensive steel stair systems offer a straightforward installation process
Despite the advantages of steel becoming more common knowledge, some contractors may still feel hesitant to make the switch from a time-honored building material like wood to steel for deck upgrades due to misconceptions about installation complexities. But Fortress Building Products’ Evolution steel deck framing system streamlines the installation process for contractors.
Designed as a ready-to-assemble system, Evolution is an interlocking joist and ledger system that offers straightforward installation that looks and feels like working with lumber. In fact, some deck builders argue that framing a deck with steel is actually easier than installing a traditional wood frame deck. No specialized tools required, working with the Evolution steel deck framing also eliminates the hassle of planing lumber or applying joist tape, which helps reduce labor time, costs and overall jobsite complexity.
Underscoring its safety factor, Evolution received a Class-A fire-resistant rating after completing the ASTM E84-21a, Standard Test Method for Surface Burning Characteristics of Building Materials. The designation means that Evolution will not contribute fuel to a fire, reducing the vulnerability of a structure and the people inside of it or near it. In turn, contractors who work with Evolution can meet WUI building codes, NFPA 1144 codes and the strict California Chapter 7A requirements. Evolution was also recently added to the California Fire Safe Council’s Fire Safe Vendor List, which is one more reason to rely on the deck framing system in states with high wildfire risk.
Contractors can take additional measures to ensure a safe, complete deck structure by incorporating a compatible steel deck stair system with the deck framing. This approach sidelines serious safety concerns, like poor stringer-to-deck connections and inconsistent rises and runs. These challenges are common in traditional wood decks, as conventional stair construction requires that contractors cut pieces of lumber by hand—a recipe for miscalculations. On the other hand, engineered stair systems from Fortress Building Products have fixed and adjustable stair brackets that can accommodate various rise and run options. Stringer and stair trays already include blocking every 254 mm (10 in.) on center for railing post attachment and stair tread attachment. Self-drilling screws ensure maximum strength and security at connections. This level of innovation ensures today’s supersized decks remain structurally sound, which means customers can rest easy knowing their loved ones are safe while on deck and navigating deck stairs.
No matter where your next project is located—you can count on Evolution Framing from Fortress Building Products to help you build a bigger and better deck that lasts. Reach out to your local Fortress rep today to put Evolution to the test or check out our Where to Buy page to locate a dealer near you.
