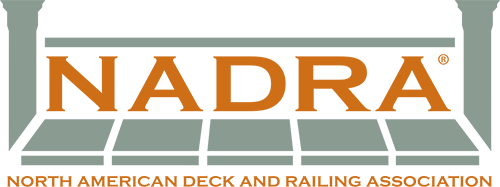The North American Deck and Railing Association (NADRA) recognizes and promotes excellence in the outdoor living & decking industry. Each year we celebrate and honor outstanding successes in the industry at a prestigious Industry Awards presentation & celebration.
The 13th Annual Awards Celebration was held on March 30, 2023, in Clearwater Beach, Florida. Professionals of all levels & categories, from across North America (and beyond) enter the deck competition. See photos from the event >
We invite you to scroll through to see the winning entries of NADRA’s 2022 National+ Deck Competition. Be sure to click on images to see a gallery for each project.
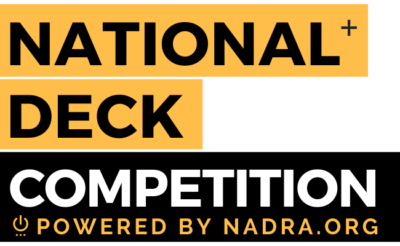
Overall Winners
Commercial
Best Product Display
Railing
Dock
Open Porch
Closed Porch
Illumination
Inlay
Unique Feature
Hardscape
Entry Level Deck
Refurbished Deck
Pool Deck
Wood Deck $35-70k
Wood Deck $71-150k
Wood Deck Over $150k
Alternative Deck Under $35k
Alternative Deck $35-70k
Alternative Deck $71-150k
Alternative Deck $151-250k
Alternative Deck Over $250k
Limitless $35-70k
Limitless $71-150k
Limitless $151-250k
Limitless Over $250k
Overall Winners
Click on thumbnail to see project gallery
First Place
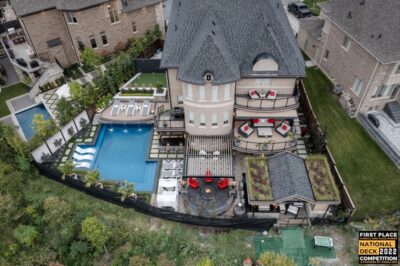
Neighbourhood Fence and Deck Inc
Every inch of this project includes fine detail you would normally see on the inside of a home. For example, the fully trimmed post wraps, the sublimated aluminum wood grain ceilings, custom laser cut privacy panels, the sound system, TVs, the full-service kitchen, and the bar just to name a few.
Outdoor features include the Sedum “Green” roof, natural putting green, and cantilevered pool deck, along with the water and fire features, taking this build to the next level. Lighting plays a big part in completing this “dream”. One of the biggest challenges was planning the irrigation and water draining systems on this build. Each zone and area are carefully designed and controlled. The other challenge was the retaining walls hidden behind some of these feature areas that allow us to create the various entertainment areas.
This build pushed our boundaries as a team. It allowed us to grow mentally and physically while exploring different materials and installation methods to keep this backyard “resort” sustainable for years to come. It was a real honor for us to be able to work on a project like this and to have clients that allowed us to be creative and make us a part of their home.
Second Place
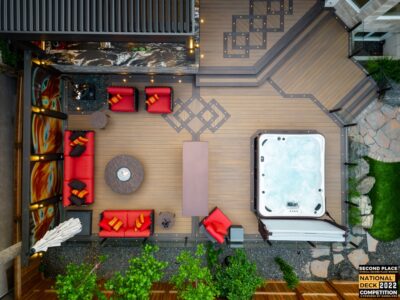
Windeck Ltd.
One of the biggest challenges was installing the first louvre roof slide in Canada. With no training or videos, we had very small tolerances that had to be maintained. The 12mm thick ceramic frit-printed privacy glass was extremely heavy and needed a crane. With each piece of glass costing roughly $5,000.00, it was very nerve-racking working around trees and power lines trying to get them installed. One of our favourite features on this deck is the pop-up TV which was also a first for us. The size of the TV the customer chose threw a curveball at our framing because we then had to recess the TV into the deck so that it didn’t pop up too high for proper viewing. This TV can swivel 360 degrees for viewing from either the hot tub or the living area. All electrical was run under the deck and with the proximity to the ground, all wire had to be run before the decking went on. Another modern but challenging aspect of this project is that all 17 motors (between louvre roofs, pop-up tv, & drop-down screens) 250 lights, 5 fans, & 6 heaters are operated via the customer’s home automation system.
Third Place
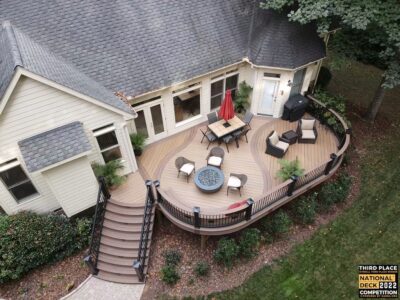
Majestic Outdoors
Through the design process, the client asked us “do decks have to be square or rectangle and have corners?” Well, no they do not, and we specialize in curved decks and railings, so we designed curved corners for a rectangular-shaped deck. Then realized after some conversations with the client that the stairs are straight, and we can’t have that on a curved deck. The client agreed and that would be cool. Now we need to design breaker boards, but can’t make them straight, that will mess with a no-corner curve deck. After some doodling, we have a Ying and Yang design, which flowed perfectly. Now the homeowner wants to add a firepit, we agreed only if it was round. With that, now we are going to design and build you a curved bench. It was truly a fun challenge to keep the design going for no corners and great that the client gave us the freedom to design this deck with no restrictions. Decking, lighting, and railing products are TimberTech and all curved decking is done with Azek products.
Fourth Place
Erdmann Exterior Designs
This project was special to us for many reasons. The client has a beautiful early 1900s home situated on an acre lot back in the ravines. This brings us to our first difficulty which was staging a project with such uneven landscaping and unexpected challenges working with a ravine. This is the largest deck we have ever built clocking in over 1800 square feet using Ipe decking. This was our first time installing Viewrail and using Tempest Torches. We were able to add unique elements to this project such as a sunken firepit seating area with built-in Ipe benches, Ipe storage closets & containers. The upper deck was set up to be an all-weather space including an outdoor kitchen, dining area, and bar seating using a Struxure Pergola and Challenger Kitchen. We designed this project to be the ultimate entertaining space. The client described the finished product as better than they could have ever imagined – and we agree!
Fifth Place
Northern Outdoor Living
This project contains many things out of the ordinary. Ranging from 3.5 to 7.25 alternating deck board widths, a “rod and clevis” suspended balcony, and the one and only TREE OF LIFE “Fiber Wall”. The “Tree Of Life” FIBER WALL is a feature that I invented this year that brings a privacy wall to life. It gives a feel of ebb and flow as the twinkling stars (motorized fiber optic lighting) swell from color to color over a plasma cutout of our tree of life and gives a deeply relaxing environment.
We had to fabricate a 3′ by 3′ “L” bracket made from 1/4″ steel to support the outer side of the Fiber Wall for wind pressure. This combines custom metal, innovative lighting, and creative logistics with an overall vision in mind. We added rock to the fascia of the suspended balcony. For the balcony, 4 engineered structural brackets were designed and then manufactured in-house. 2 to insert into the balcony framing and 2 to insert and integrate into the framing of the house. Lighting is installed on all post caps, centered under the balcony and around the underdeck room for safe travels to the hot tub around the side.
Commercial
Click on thumbnail to see project gallery
First Place
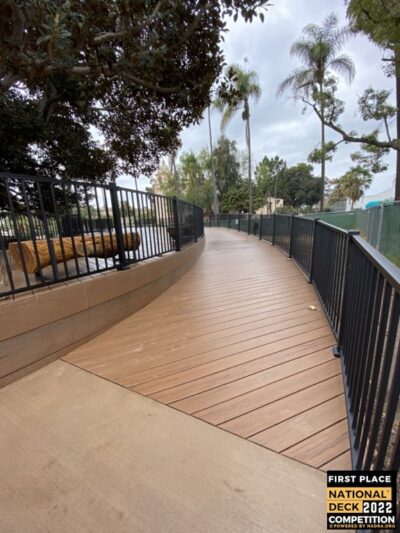
California Deck Pros
Partner: New Castle Steel
4000 sq ft viewing platform that was built over the roots of the 2nd biggest tree (width) in California. The deck allows families to get close to the tree as it was closed to the public for the past 40 years due to the soil being compacted, threatening the life of the tree.
The tree’s health was a priority on this build and we conducted a sonar scan of the root system and installed above-grade footings and several below-grade footings in between a mapped root system. We utilized sonar and GPS to achieve the mapping and layout with an accuracy of 1/4 inch.
Second Place – TIE
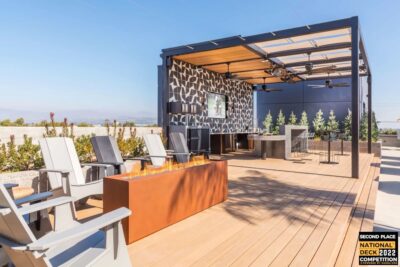
California Deck Pros
Rooftop decks and entertainment space on top of 8th story of a parking structure at a luxury condo complex.
Second Place – TIE
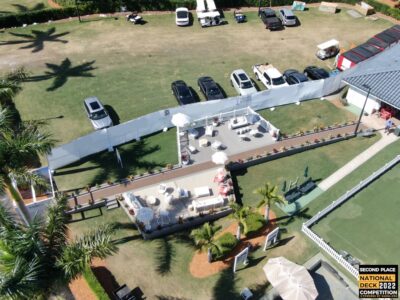
Deck and Basement Company
Partners: TimberTech by Azek, ProDeck Supply, PHI Decks
“Setting the stage” for a premiere PGA event was the goal of the grand entry deck at the Royal Palm Yacht Club, and it delivered. An 80’ foot long walkway of TimberTech Reserve Dark Roast flanked by tropical plants and featuring side decks of Reclaimed Chestnut and Driftwood colors to create an inspiring journey through the tournament admission. Built-in planters flanking the ramp and deck perimeters provide a unique and open alternative to the railing. TimberTech Pinnacle Railing surrounds the coastal-inspired deck, providing a striking and complimentary backdrop along with shadow accents for the space. Colorful and fun furniture on the opposing deck also allowed for backyard inspiration and a space for attendees to have a lively conversation on their way into or leaving the event. Simply stated, the Entry Deck at the TimberTech Championship was much more than a walkway to the admission area, it was a unique execution of design that created a show-stopping entry and product showcase.
Third Place
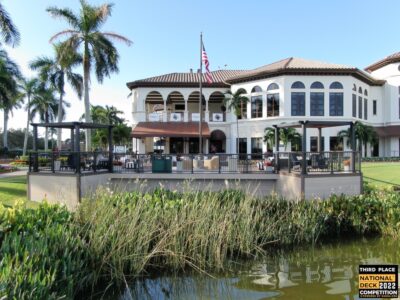
Deck and Basement Company
Partners: TimberTech by Azek, PHI Decks, Prodeck Supply
With front-row views of the meticulously manicured 9th and 18th greens, this clubhouse deck at the Royal Palm Golf and Country Club is certainly the premiere place to be to take in a PGA event. Over 2000 square feet of TimberTech Landmark decking is built into grade and abuts the central water hazard. Raised French White Oak viewing platforms crowned with Struxure Cabanas flank the double herringbone center inlay, the first-ever install of the new Boardwalk Landmark color. The center inlay is backed by a built-in bench anchoring the flagpole, the perfect place to take a load off and enjoy the view or the golf. Horizontal French White Oak cladding encloses the deck perimeter to grade, topped by Impressions Express railing with American Walnut drink rail top. The primary design consideration was to make the deck look and feel like a continuation of the historic clubhouse building and create a viewing and entertaining area in an otherwise unusable space. Grade challenges, fluctuating waterlines, and orientating the design layout to the surroundings were all challenges to overcome. Along with wearing a toolbelt with waders on.
Best Product Display
Click on thumbnail to see project gallery
First Place
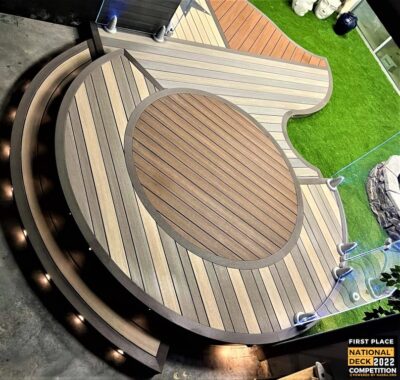
LS Underground
Partners: TimberTech by Azek, Regal ideas, in-Lite, Deckorators, Simpson Strong-Tie, FastenMaster, Backyard and Beyond
Built with help from numerous builders around the country, we thank them all! This showroom piece has garnered widespread acclaim for its innovative design, combining unique characteristics and elements of two states, Texas, and Colorado, in a collaboration that resulted in a completely one-of-a-kind deck. The deck showcases the logos of each state and highlights the manufacturer’s color and texture variations through the use of a diverse range of flooring combinations and patterns. The attention to detail and expert manipulation of the product is evident in the extraordinary shape of the deck, which has been a major draw for clients upon entering the space. The creative design inspires clients to consider the full range of possibilities for their own decks and has been successful in converting interest into sales. In addition, the added inlay of a star in the Texas-shaped portion of the lower deck enhances the overall accuracy of the design, while the curved glass rail and complimentary lighting draw the eye to this visually stunning piece, even at night as evidenced by security footage of onlookers admiring the deck through the storefront window. Overall, this showroom piece has truly elevated the art of deck design to new heights.
Second Place
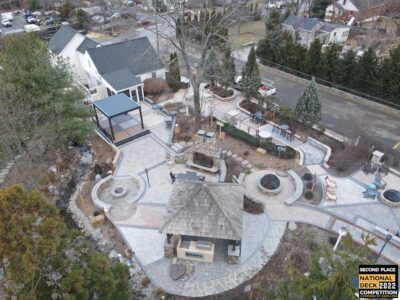
Holloway Company
Partners: TimberTech by Azek, StoneDeks Systems, Deckorators
Approximately 1 acre of outdoor showroom consisting of a dry base and concrete base patio/walkways, multiple fireplaces and fire pits, a timber pavilion with cedar shake shingles, a pavilion with white PVC trim, privacy wall, gas fireplace, and drop screens. Our decking displays include Trex, Dekorators, and Azek porch board all surrounded by well-manicured landscaping for the client’s full experience.
Third Place
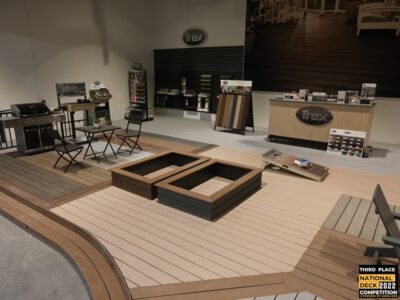
Holloway Company
Partner: Trex
Located at the Trex University this indoor deck display comes complete with curves, inlays, multiple levels and of course Trex decking.
Railing
Click on thumbnail to see project gallery
First Place
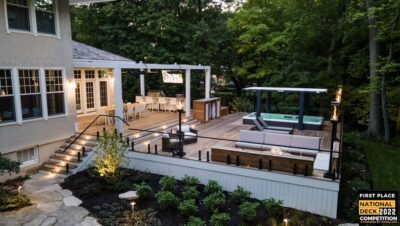
Erdmann Exterior Designs
This client wanted an unobstructed view of the ravine, so we of course chose glass railings. This was our first time installing Viewrail, which is always a challenge installing any new product, but our guys did a wonderful job.
Second Place
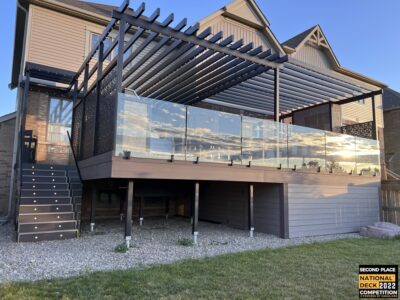
Wood Bully
This railless glass guard rail was able to meet code by using an engineered 8mm tempered glass. We managed to keep things clean by mounting our spigots to the rim of the structure rather than the deck floor. We used the same glass custom cut to match the angle of the stairs for the handrail while meeting code and client needs by fitting an aluminum graspable rail to the top of the stair glass.
Third Place
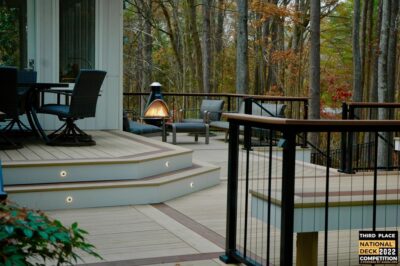
Wood-N-Works
Partners: CAMO, Digger Specialties, Inc., FastenMaster, in-Lite Outdoor Lighting, TimberTech by Azek, Talbert Building Supply
These Verticable rails by Westbury almost speak for themselves. They introduce cable railing in a whole new way by turning traditional, horizontal cables on their axis…literally. The vertical orientation of the cables makes them disappear in this project. You have zero obstructions whether you’re standing on the deck looking out at the beautiful landscaping or in the yard looking up at the house with its vertical siding. For our clients, we love that they require less tensioning maintenance compared to horizontal cables. And one major plus from the contractor’s point of view is they come in 6′ and 8′ pre-built panels that you just cut down to size and drop in between your surface mount posts. We hope to utilize these more often in the future. What do you guys think?
Dock
Click on thumbnail to see project gallery
First Place
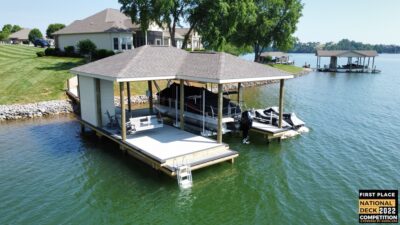
Dock & Deck
Partners: ProWood, CAMO Fasteners, Deckorators, FastenMaster, Koppers
This customer bought the house and did not like the way the existing dock looked. They contracted us to tear it down, completely remove all pilings and start with a fresh state. We had to stay within the same footprint, so we got creative to incorporate everything they wanted (closet, pontoon slip, TV on the dock, picture frame border, hanging swing, and multiple jet ski lifts/ports).
Second Place
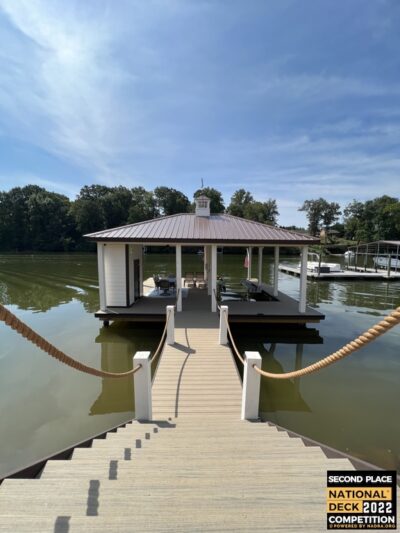
Dock & Deck
Partners: ProWood, Deckorators, CAMO Fasteners, FastenMaster, Koppers
This project features a 992 sqft footprint dock (not including the walkway). This dock is in deep water so we ended up having to have all pilings underdeck and build the roof structure on top of the pilings with 8×8 treated posts. The customer wanted everything to match the house as close as possible so we used the same colors and metal roofing for it to all tie in.
Third Place
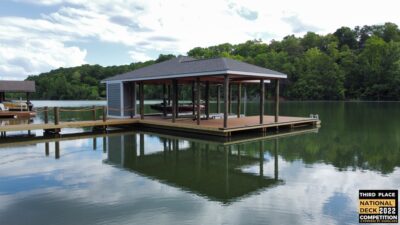
Dock & Deck
Partners: ProWood, Deckorators, Koppers, FastenMaster
This project was a big one! Double boat slip, 1598 sqft footprint (not including the walkway). The customer had a vision from the beginning and with the design we presented, they said it was EXACTLY what they wanted. We went to work to bring that vision to life with Deckorators Voyage Mineral Based Composite, UFP Edge thermally modified ceiling, multiple boat lifts, and a closet. The attention to detail with the trim work on the closet and ceiling really makes this one stand out!
Open Porch
Click on thumbnail to see project gallery
First Place
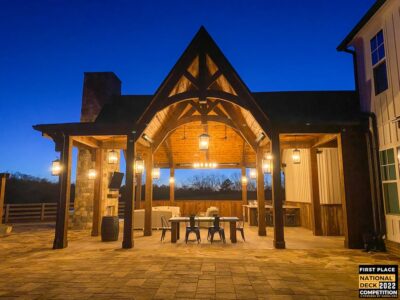
Decksouth
Design / Build: Outdoor ‘Rustic’ Living – 1000 SF Large Doug Fir Timber, Open Porch with six (6) different roof framing angles. This 1000 SF open porch has a standing seam metal roof and sits on a 1000 SF porcelain paver patio. We installed a metal roof to the existing section of the house that the new porch attaches to – for a nice, seamless look. To marry the existing pool patio with the new porcelain paver patio we introduced real flagstone between the two spaces. Our flagstone patio extends out front to the firepit. Anchoring the front gable, we built a 30′ tall tapered stacked stone fireplace. This fireplace burns real wood and has built-in wood storage on the backside. We built a 35 LF kitchen in the back corner. The cabinets are faced with distressed metal which we continued using as wainscoting on the house wall. The countertops are concrete. Hidden within the Timbers is all electrical powering the heaters and lights. The detail of the large arched timbers and tongue and groove ceiling is unique and simply special.
Second Place
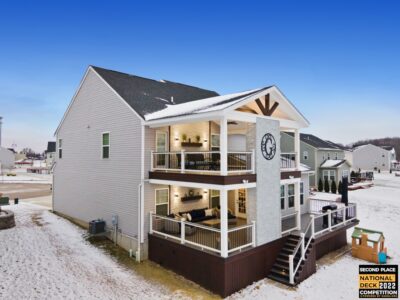
Hen-House
Partners: Trex, TimberTech by AZEK
After building a beautiful deck for the neighbor, these homeowners wanted us to build them the perfect outdoor living space. They had an existing deck and wanted us to add on. After listening to the customer’s wants and needs we came up with a perfect layout. The deck has two levels. The upper space is off their master bed room, which provided them with a great space for winding down after they put the kids to bed. The lower deck has a beautiful decorative ceiling that is surely one of a kind. and a fireplace with a TV providing entertainment. From the details, we put into this project to the design. We are happy to say we built the perfect open porch for our customers.
Third Place
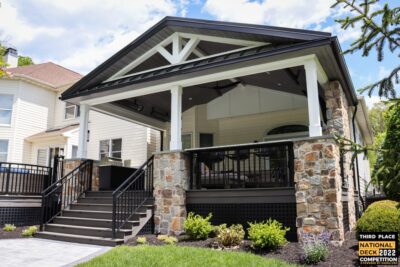
Deck Remodelers
Partner: Wolf Home Products
This porch is really more of a covered outdoor living room and features a floor-to-ceiling fireplace with TV wall, a gorgeous PVC ceiling complete with heaters, and a granite rail top bar overlooking the pool. The standing seam black metal roof has an eyebrow detail that lets natural light through and gives it an open feel.
The sunken circular lounge is adjacent to the Naturekast kitchen. Notice that the cabinets match the black rails, and both tie into the black metal roof. Natural stone veneer on the columns and fireplace complements the free-form hardscape. No detail was overlooked in the design and execution.
Closed Porch
Click on thumbnail to see project gallery
First Place
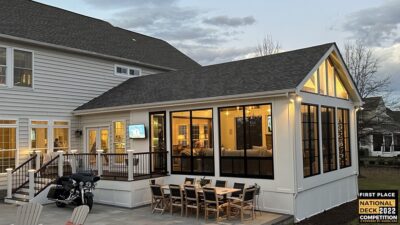
Holloway Company
Partners: Deckorators, Trex Company, Inc.
This project is a 600 SF deck platform with a 480 SF three-season porch and with Lincoln Folding Doors leading into the existing living room. The interior wall of the porch has a Deckorators porch board and Hardie Board Panels with a smooth finish. A Gable style open beam roof with Shingles and Gutters to match the existing home. The interior ceiling of this porch has exposed rafters with a white and light brown Sherwin-Williams stain to give a rustic look. The entire interior and exterior are trimmed out with white PVC. This porch is fully enclosed using Sunspace WeatherMaster vinyl windows and an 8ft tall storm door. The outer landing and steps are Trex Transcends Decking with a Transcends Rail, white post sleeves, black balusters, and white flat post caps were used. The entire porch skirt is composed of white PVC. The interior of this porch also contains a prefab wood-burning insert fireplace, the front is veneered with Old World Stone. This beautiful porch is adjacent to the brand-new paver patio, fire pit, and seat wall.
Second Place
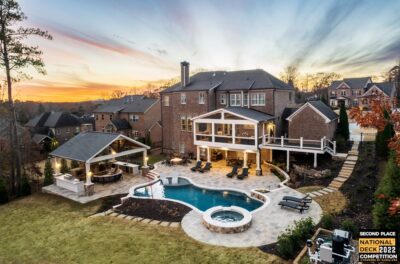
Decks and More
Partner: MoistureShield
Our client desired a superb outdoor living space, so we sat down and listened, learned, and took great notes, We design a plan that best suited their needs. Our plan creates a warm welcoming Screened Porch that displays 2 distinctive spaces: a Dining space and a Lounge area.
Third Place
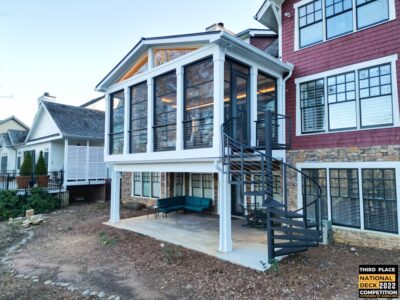
Decksouth
Partner: MoistureShield
We removed an old unused, unsafe deck and built a screen porch. With an interesting alcove on the back of the house, we tied in a shed roof to look as if it were built with the house. A spiral staircase leads up to the porch entrance. Once inside you are staring at the stone-faced fireplace. Looking to your left, the unobstructed view of the golf course created by the cable handrail is really nice. For year ’round enjoyment we added sliding windows to the screen openings. The ceiling is 6″ tongue and groove and the electrical package includes heaters. Below the deck, we opened up (eliminating support posts) the view of the golf course by installing a 21′ engineered beam and two corner posts.
Illumination
Click on thumbnail to see project gallery
First Place
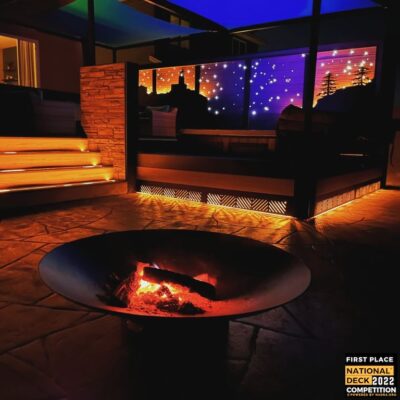
Northern Outdoor Living
Partner: Deckorators
On this privacy wall’s iconic scene – the Split Rock Lighthouse of Two Harbors, MN – we used 3 types of lighting. One set of neon led rope lighting for the backlighting of the metal plasma cutouts, a 1000-strand fiber optic system for the twinkling stars, and an 8-second flash beacon for the Lighthouse itself.
Hundreds of holes were drilled for the fiber optic twinkling stars. the overall desired vision was constantly thought of when drilling the holes to create natural randomness in the star scene. Even the client’s Astrological signs were incorporated into the scene.
The backlighting was created to give the illusion of the Aurora Borealis, sunrises, or sunsets. They run behind the plasma cutouts and through “chase conduits” that we installed through the wall for any future maintenance. And lastly, I installed an 8-second flash beacon bulb just like the historic lighthouse. It sits hidden inside the lighthouse cutout and its wires run through the same chase as the rope lights. All of the backlighting, stair tread lighting, path lighting behind metal lattice skirting, and fiber optic lighting is controlled via the phone app. It can all be changed to any color on the spectrum.
Second Place – TIE
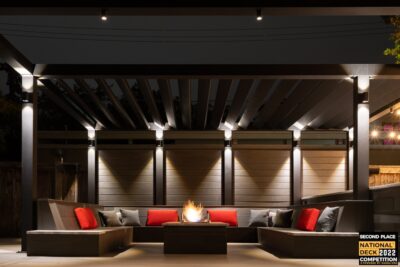
Windeck Ltd.
Partner: in-Lite
Along with making sure the deck was well-lit, we also wanted to make sure that the shapes the light created on the various surfaces were pleasing and soothing to the eye. Over the table, we used rope lights to achieve uniform lighting for a pleasant dining experience. All the walls were finished with lights to define the spaces at night. We cantilevered the pergola using a beam complete with ceiling lights to provide lighting to areas of the deck that would otherwise be dark. The goal was to eliminate any dark space on the deck and we accomplished that while creating a warm and cozy atmosphere.
Second Place – TIE
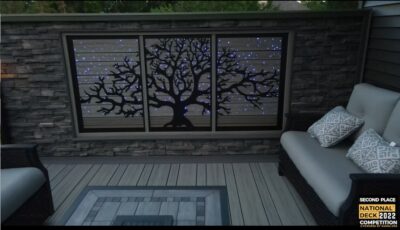
Northern Outdoor Living
Partners: Trex Company, Inc., Deckorators
We built the “Tree Of Life” FIBER WALL on this project. It is a feature that I invented this year that brings a privacy wall to life. It gives a feel of ebb and flows as the twinkling stars (motorized fiber optic lighting system) swell from color to color and gives a deeply relaxing environment.
The “Fiber Wall” is a privacy wall about 1′ thick. It is a framed wall, offset studs 16″OC, with plywood front and back and totally “dried in”. The front was clad in motorless stone panels except for a 4’x8′ space centered in the middle. This was donned in Deckorators Mineral-based deck boards. Different colors for the sky and earth were used. We cut out aluminum 3-panel sections of the Tree of Life design with our own plasma cutting table. After we powder-coated the sections we installed them flat on the deck boards. We then started our task of predrilling hundreds of 1/16″ pilot holes through the face of the boards and threaded the fiber optic cables through each and everyone from the back before we closed it up. 25 other lights dress this deck. Post cap, soffit, and side wall.
Third Place
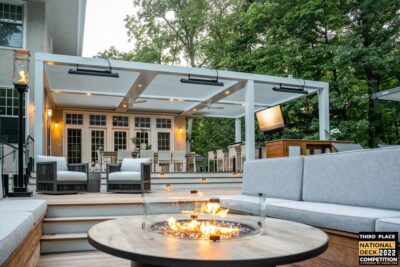
Erdmann Exterior Designs
Partner: in-Lite
We believe lighting adds the final touch to an outdoor living space. This client wanted to have evening events and parties, so we of course wanted proper lighting for safety and ambiance. We incorporated In-Lite riser lights, Tempest Torches, and lighting throughout the Struxure Pergola. The addition of the fire table creates a final lighting feature to tie everything together.
Inlay
Click on thumbnail to see project gallery
First Place
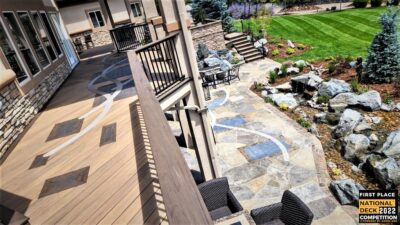
LS Underground
Partners: TimberTech by Azek, FastenMaster
The client had suggested an area rug design, but we took the concept further by adding random sizes of similar shapes that were connected to form a cohesive, singular feature. To achieve this, we incorporated swirling, curved pieces of decking that were inlaid into the shapes and crisscrossed and wove throughout the pattern. The result was a 50ft ornamental design that broke up the monotony of the deck flooring and added a visually striking element.
Implementing this pattern on top of a dry space without creating water dams required careful planning and the use of various framing techniques both before and after membrane installation. The curved pieces had to be traced onto the framing before blocking, traced onto the dry space prior to flooring installation, and retraced after the flooring was in place. The swirls had to be hand-cut to fit into the deck surface without damaging anything below or making errors that could span the entire length of the deck flooring. Any mistakes in this process could have been costly, requiring board replacement or causing damage to the dry space.
To fully appreciate the beauty of this pattern, it is best observed in conjunction with the mimicked pattern on the patio below.
Second Place
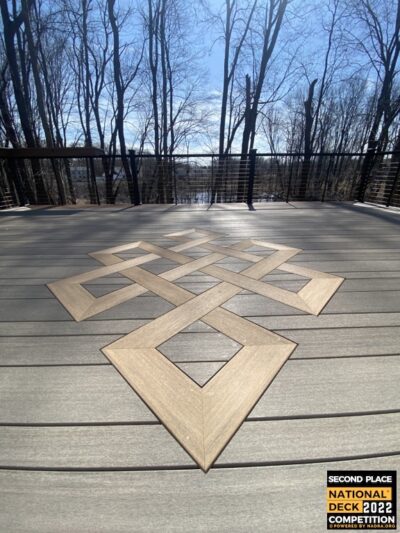
Hen-House Decks
Partners: TimberTech by Azek, FastenMaster
After signing the contract on this project, the homeowners wanted to add something unique to the open floor space on the deck. When discussing ideas on what we should do, the conversation of heritage was brought up. With the customer having Irish heritage. We started to research different Irish Celtic symbols and came up with this awesome design. The execution of this is flawless, the miter cuts with the angles used were elite carpentry. The color choice on this was also perfect. Overall this is a perfect inlay.
Third Place
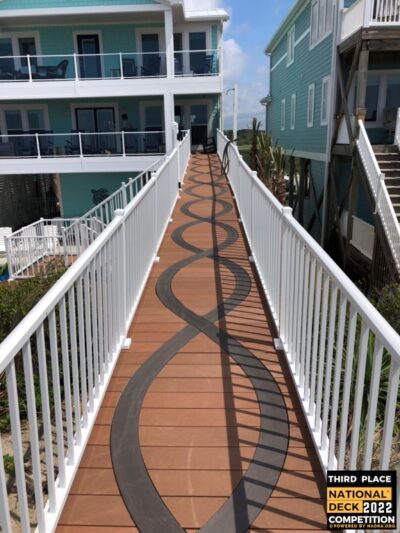
The Deck Nerds
Partner: Digger Specialties, Inc.
This was a custom walkway using 2 8″x22′ treated beams that spanned 50 feet over the backyard to allow for the swimming pool to fit in. The deck is wrapped in white PVC, 36″ aluminum handrails, and PVC decking. The custom braid took 60 hours to bend and an additional 50 hours to install and cut in. This is every homeowner’s dream entryway to their back yard oasis.
Unique Feature
Click on thumbnail to see project gallery
First Place
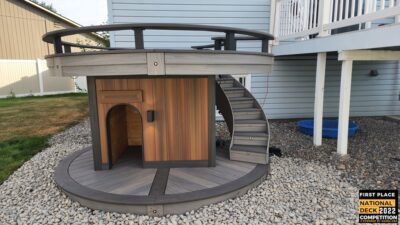
Ridgeline Decks
Partners: Wolf Home Products, in-Lite
We saw that a local non-profit pet spay/neuter/care organization was looking for entries into a fundraising competition/raffle. We were eager to show our skills and entered the competition. The goal was to show our unique capabilities that no deck builder in the area does. This includes curved decking, curved rail, curved staircase, and lighting. The obstacle we had to overcome was first size. We were limited to a 5×5 footprint which in curving deck boards is difficult. There was also accessibility. We had to build the project with the ability to be taken apart to take into a downtown, 2nd story mall. So, we built it in sections and used 6-8 people per section to install it. It was a huge success and the organization raised twice its goal. The response from the community was astonishing as it was displayed for 10 days to be raffled off. We receive pictures and compliments daily. At the end of the competition, we were awarded Best in Show and we then delivered the doghouse to the winner of the raffle whose dog still enjoys it today.
Second Place
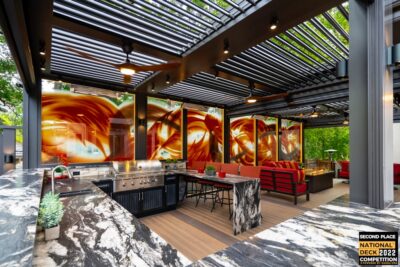
Windeck Ltd.
The customer wanted a privacy wall that was unique and interesting. We decided that ceramic frit-printed glass would be a good option. Ceramic frit printing on glass is a technique that involves printing a design onto glass using ceramic frit, which is a fine-grained, powdered ceramic material. After the frit has been applied, the glass is fired in a kiln at a high temperature. This process fuses the frit to the glass. The result is a beautifully decorated glass surface that is resistant to fading, scratching, and other damage. Due to the massive size of these pieces of 12mm thick glass, each one weighing roughly 400 pounds, the installation was very challenging. We used a crane to carefully lift and position the glass panels into place. We then used pressure plates on either side of the glass to permanently hold them in place. The front pressure plate is a U-channel that we were able to put strip lights in to light up the glass from all sides.
Third Place
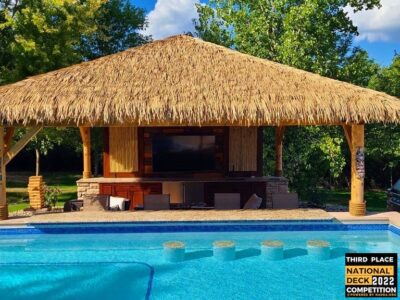
Hen-House Decks
This customer requested a tropical vibe in his backyard after the deck and pool install. They wanted it to be a 20×22 Tiki Hut. This is a challenge, considering we are in NE Ohio. So materials and supplies are hard to receive. We had to contract a company in Flordia to provide us with the composite thatch and round support post. The other challenge in this build was the fact that we have never used the materials before, so it was a learning curve the whole time. We added a granite bar for a swim-up bar from the pool and a bar to sit at under the roof. The 70″ TV with the outdoor kitchen area is the icing on the cake when hanging out at the pool! The end result came out beautiful. It looks like it belongs in a tropical resort!
Hardscape
Click on thumbnail to see project gallery
First Place
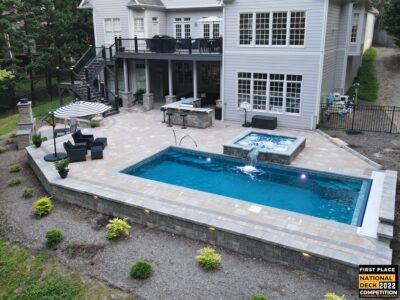
Majestic Outdoors
Partner: TimberTech by Azek
Homeowners wanted a space to entertain on the weekends, which ended up becoming a little bit of everything that you can have in an outdoor living space. Tight spaces, elevation changes, setbacks, and impervious space allowances were some of the major challenges when completing this project. The fiberglass pool had to be craned in over the house which also gave us the opportunity to have all the deck lumber craned in since the opening to get into the backyard was only 7′ wide. Setbacks with steep elevation changes created obstacles for the deck stairs leading down to the patio, leaving enough space to walk underneath and for a fireplace patio. A Belgard paver patio was created to have a more usable space under the deck and make more room for entertainment. The final elements built to finish off the patio are recessed paver lighting, a fireplace with wood boxes, a seating wall illuminated with more lighting, and an outdoor kitchen. Matching wall stone columns trimmed out with PVC wraps from Azek and enhanced with TruScapes lighting which is also used to highlight walls, patio, and kitchen. Decking, lighting, and railing products are TimberTech, and all curved decking is done with Azek products.
Second Place
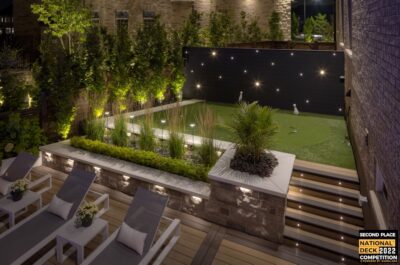
Neighbourhood Fence and Deck Inc
Partners: Regal ideas, in-Lite
Planning had to be perfect with not just the selection of the colours and textures for all the areas, but each outdoor living area had a unique hardscape that was tied together with the pavers and stone detail throughout this project. The hardscaping had to look like it was part of the original home and also have a timeless feel. Courtyards, kitchen, and entertaining areas all flow seamlessly together.
Third Place
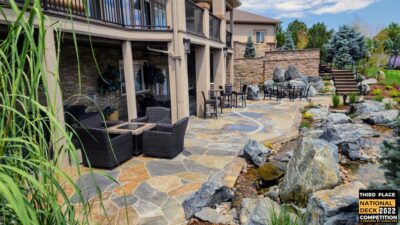
LS Underground
The transformation of this outdoor living space required a great deal of attention to detail and a commitment to creating a cohesive and visually stunning result. The inlay work on the deck featured a swirling tendril of shapes that wove gracefully through the quadrilateral shapes scattered throughout the surface, adding visual interest and eliminating the monotone appearance of the floor span. The design was carried through to the patio, where a collage of grey and brown stones was arranged in patterns and accented with swirling tendrils of ribbon-like shapes, all mortared and set like tiles for durability.
To ensure that the colors of the stone complemented the surrounding features and harmonized with the house, we carefully selected 5 different styles and colors of stone and hand-cut each piece to create a precise and flawless match with its neighbors. The attention to detail in crafting the stone to such uniform and exact dimensions is evident in the final result. A massive 4-ton landscape boulder was incorporated into the stonework, serving additional features such as a water feature, landscape, and fireplace, as well as adding visual interest to the middle of the patio.
Entry Level Deck
Click on thumbnail to see project gallery
First Place
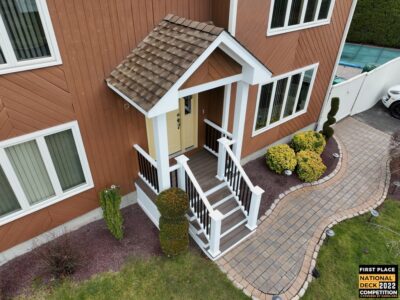
Ravin Builders
Partner: Deckorators
This was a simple overhaul of a customer’s existing front porch. Her goal was to make her entrance stand out and feel more “grand,” while still fitting the style of her home and backyard space. Demolition included temporarily supporting her roof structure and taking extra care of the immaculate lawn and garden beds. We used a combination of Deckorators Voyage Khaya and Timbertech Premier railings with their LED Island Caps, but the real star of the show is the use of Versatex PVC trim. The new 6×6 columns that replaced the undersized 4×4 got wrapped in Versawraps for the more-substantial look the customer desired. Versatex tongue & groove was used on the ceiling and soffit for a finished, indoor-outdoor feel, and skirting was done with 1×3 strips. We added a shaker-style detail to the stair risers that the customer was not expecting but we knew she’d love. The installation of a new light, doorbell, and house numbers as a favor to the customer finished the project.
Second Place
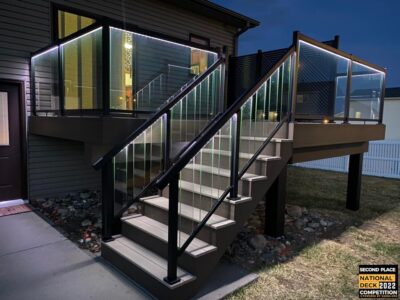
Heartland Red Construction, LLC
Partners: TimberTech by Azek, Regal ideas, CAMO Fasteners, Simpson Strong-Tie
We replaced the existing 12’x14′ wood deck with a new 17’x14′ with PVC decking, aluminum railings with glass inserts, lighting, and privacy panels. The deck surface includes a double picture frame in an accent color for character. We also wrapped the posts with aluminum column wraps and the beam with PVC fascia. The glass inserts make the deck seem larger than it is and allow full view of the surroundings. The privacy panels block the view of the main road coming in and out of the neighborhood.
Third Place
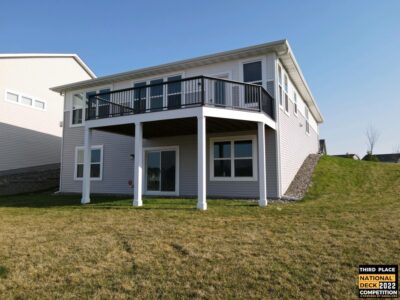
Lake Country Decks
An otherwise simple deck that had some restrictions on property setbacks that lead to the long angle along one side of the deck. The home sits next to an easement that did not allow us to create the shape our clients were hoping, but after redesigning the deck to fit within the parameters required we were all in agreement that the angle gave a little bit of uniqueness to the deck. Our crew’s eye for detail on this project included biscuit jointing all of the corners on the border and drink rail and cortex fastening the entire floor due to the desire for expansion and contraction this deck will see with the temperature swings facing South in the Summer, but also having to survive Minnesota’s winters.
Refurbished Deck
Click on thumbnail to see project gallery
First Place
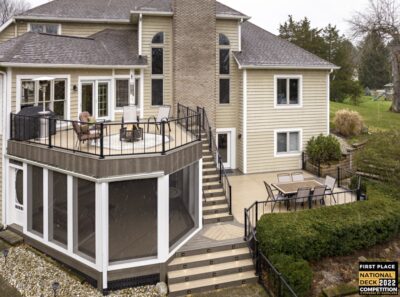
Decks Unlimited
Partners: Digger Specialties, Inc., StoneDeks System, MoistureShield, Mitsubishi Chemical America (G-Tape)
This deck has many cool features. We installed composite decking and aluminum vertical railings. We installed a double border around the perimeter of the deck along with small herringbone inlays at the entrances of the lower deck. We installed a stone deck inlay under the fire pit with porcelain tile. We added riser lighting to the steps. We installed Screeneze for the screen system and wrapped columns and beams with Boral Trim products.
Second Place
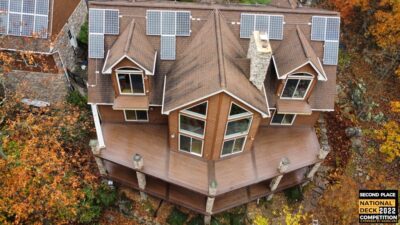
Casey Fence and Deck
Partner: FastenMaster
This client had been laboring for several years trying to find a specialist that could fulfill his needs on this multi-level magnificent lakefront home. He needed someone who could not only work with the challenge of extreme height but also prep for and install over 700 square feet of an under-deck drain system. Add a decorative ceiling below, work around and repair the stone columns (one was infested with bees), and be willing to modify an aluminum railing system to fit the client’s wishes, while staying productive and profitable. The old board pattern followed the parallel walls on the house but we opted to add 2 extra days’ worth of blocking to follow the angles of the railing which completely changed the dynamic of the deck, the mildly contrasting border/ inlay color made a subtle accent. We used dark bronze gutters to blend with the rail system. The deck was so high up with no staircase that we actually opted to use a 32-foot scaffolding walk board to span a gap from the deck to a parking area off the driveway for access. Additionally, had to hand carry 1400sq ft of material down a 100ft driveway hill.
Third Place
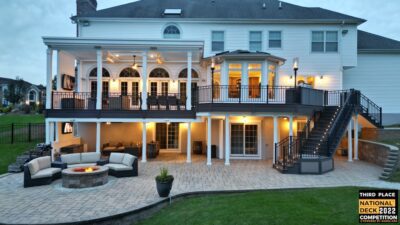
Deck Remodelers
Partners: TimberTech by Azek, in-Lite
Believe it or not, the existing deck had a concrete floor that was cracking and leaking. We stripped down to the frame (the existing frame was maintained), rebuilt the stairs, and re-decked the deck using Azek coastline & dark hickory.
The addition of a large Equinox louvered roof gives the upper deck a room-like feel. We added TV walls (upper and lower), a new ceiling below, a new kitchen, tempest torches for ambiance, and infrared heaters (upper and lower). We added hardscape steps and a path to tie the entrance to the deck and patio below. We transformed this space from blah to beautiful (check out the before-inset picture!), exceeding all of the homeowner’s expectations!
Pool Deck
Click on thumbnail to see project gallery
First Place
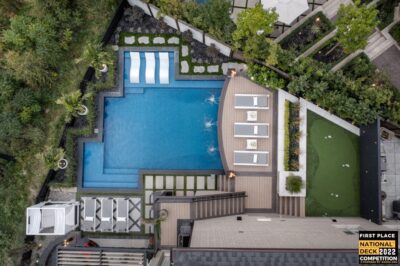
Neighbourhood Fence and Deck Inc
Partners: Regal ideas, in-Lite
This is one of our favorite parts of this build and an area we spent the most time perfecting. The pool included 3 areas to relax: 1) the soaker lounge area 2) the hardscaped relax zone and 3) The floating cantilevered pool deck with a waterfall.
This area was all about relaxing and entertaining with an elevated golf green. Lighting played a big part in this area.
This build pushed our boundaries as a team. It allowed us to grow mentally and physically while exploring different materials and installation methods to keep this backyard “resort” sustainable for years to come. It was a real honor for us to be able to work on a project like this and to have clients that allowed us to be creative and make us a part of their home.
Second Place
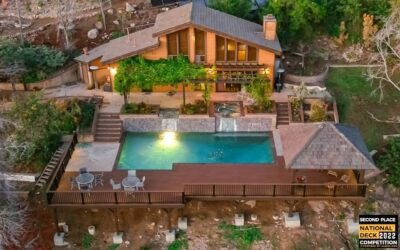
Fraser Decks and Patio Covers
Partners: TimberTech by Azek, Simpson Strong-Tie, Dixieline,
Mitsubishi Chemical America (G-Tape)
This is a TimberTech Azek Vintage Mahogany elevated pool deck with a TimberTech Radiance Rail railing with a matching deckboard cocktail cap rail and Kichler railing post lights along with a solid pyramid style patio cover with a cedar tongue and groove ceiling and a tile roof. The deck had to be custom engineered for the soft hillside and to help support the pool. It was also on such a large hill with such minimal access and the lumber was so large that it may have been the most exhausting deck we’ve ever built.
Third Place
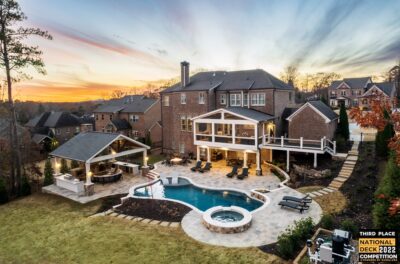
Decks and More
Partner: MoistureShield
Our Client wanted an Outdoor Oasis, requesting a pool, outdoor kitchen, patio, firepit screened-in porch, and lovely landscaping. We designed with our client’s needs first and we were very flexible with all desires and we delivered for them. Custom Pool in a kidney shape with a sun tanning shelf and Jacuzzi. This design with multiple levels makes it very warm and inviting. The patio space is a large spacious approx 900 sq ft with a gas firepit for great gatherings. Amazing space underneath the porch with tongue & groove ceiling and recessed lights. The screened-in porch features a tile floor in a wood plank format, tongue & groove ceiling, PVC columns, and heaters. Landscaping includes large stepping stones and natural large boulders, black-colored mulch, and hydrangeas.
Wood Deck $35-70k
Click on thumbnail to see project gallery
First Place
Casey Fence and Deck
Partner: FastenMaster
This client’s home is in a luxury lakefront neighborhood with an extremely steep hill with a canopy of trees so thick we were unable to safely get the drone up for pics. The hill was so steep that we built a flume out of extension ladders in order to slide material down from the driveway to the work area. It probably cut out 2 extra days of humping lumber. In order to safely build, we required that the client have us build the bottom level, we finished each level and worked our way up. To help resist any racking we laid the treated decking on a diagonal (alternating directions on each level) and attached them with screws. The client didn’t mind staining the deck, but addressing the railing was out of the question so we used tan vinyl. The upper tier was so high the clients opted against stairs off that level. 2 more 20-foot stretches of stairs and a mid-span landing got the client down to a little clearing in the yard for a future bonfire pit between the deck and the lake. Low-voltage LED lights were installed for nighttime safety illumination.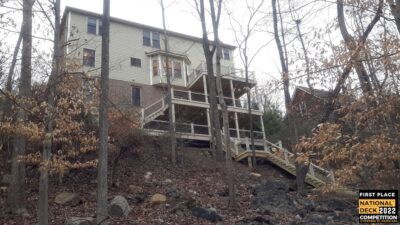
Second Place
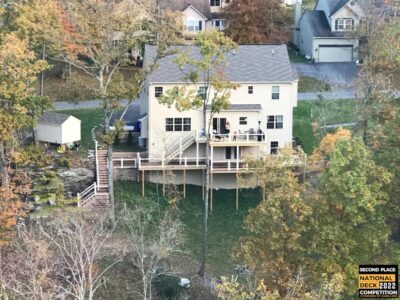
Casey Fence and Deck
Partner: FastenMaster
This family owns a balloon company that regularly flies their clients over their lakefront property so he can give a wave to his wife and children. Therefore, the aerial shots were taken from the balloon on one of his flyovers. This project was built in phases and performed over the span of a few years, the last phase was recently completed. This backyard was on such a slope the deck was constructed to be the play area for the client’s children. We first built the main part of the bottom level, later we returned to install the upper level and stairs. The next visit was for the railing on the landscape steps. lastly the extended lower level to the basement door. Floor joists were set at 12″ oc. and the decking was laid in a herringbone basket weave, attached with screws to help resist sway and racking. For extra strength, we used steel surface mount rail posts. The tan vinyl rails add a low maintenance touch for ease of keeping this beauty looking new.
Wood Deck $71-150k
Click on thumbnail to see project gallery
First Place
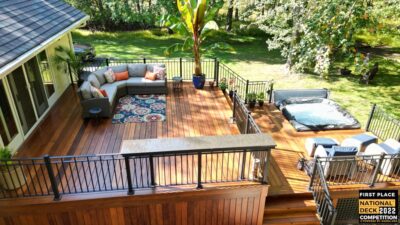
Deck Remodelers
With only a small footprint to work with, we decided to design and build this space as a multi-level deck, to give it a roomier feel. The upper level features a lounge area and granite rail top bar. Ipe stairs lead to the lower level that flows to the hot tub. Gorgeous Ipe was used throughout. The full hidden fastener system was plugged with IPE plugs to give it a beautiful finish. Wrap-around stairs and an Ipe picture frame on the skirting complete the look.
Wood Deck Over $150k
Click on thumbnail to see project gallery
First Place
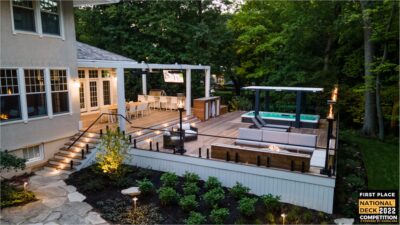
Erdmann Exterior Designs
This project was special to us for many reasons. The client has a beautiful early 1900s home situated on an acre lot back in the ravines. This brings us to our first difficulty which was staging a project with such uneven landscaping and unexpected challenges working with a ravine. This is the largest deck we have ever built clocking in over 1800 square feet using Ipe decking. This was our first time installing Viewrail and using Tempest Torches. We were able to add unique elements to this project such as a sunken firepit seating area with built-in Ipe benches, Ipe storage closets & containers. The upper deck was set up to be an all-weather space including an outdoor kitchen, dining area, and bar seating using a Struxure Pergola and Challenger Kitchen. We designed this project to be the ultimate entertaining space. The client described the finished product as better than they could have ever imagined – and we agree!
Second Place
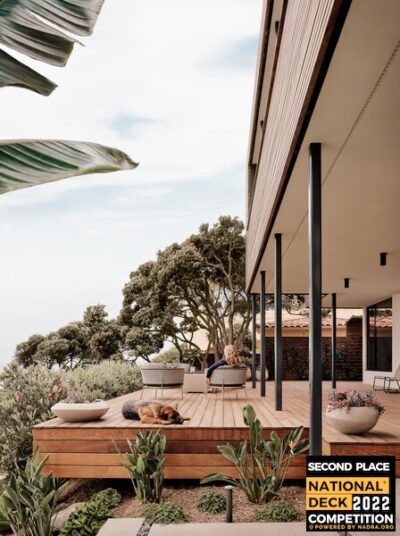
California Deck Pros
This project is an 800 sqft ipe deck. Accoya wood cladding/privacy screens throughout home/decks and stairwells. All framing was ripped 1/4″ so that the edges were straight and not round. We installed all cladding/walls with stainless steel hidden L brackets which we epoxy coated each. Custom-made a movable privacy screen on balconies.
Alternative Deck Under $35k
Click on thumbnail to see project gallery
First Place
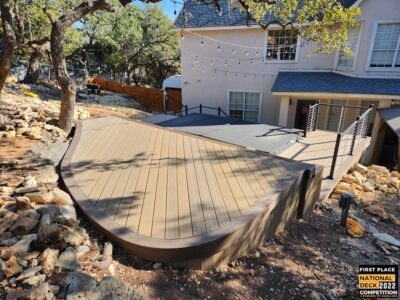
French’s Custom Outdoor Concepts
Partners: Deckorators. FastenMaster
Multi-level composite deck built into the hillside. We excavated around the recessed hot tub to allow for that platform to sit under the tub’s lip. Then built off of the hill for the upper deck. We curved the decking to the contour of the natural rock, in more of a free-form manner. With the elevation of the upper deck and lower deck at over 3 ft in such a short area, we decided to add in a bench with a back that moves with the hillside. The facing of the lower deck was covered in faux stone to blend in with the colors of the natural stone hillside. A water feature was added into the middle of this stone wall and tiered planter boxes were incorporated in as well to allow a pop of green when everything is in season.
Second Place
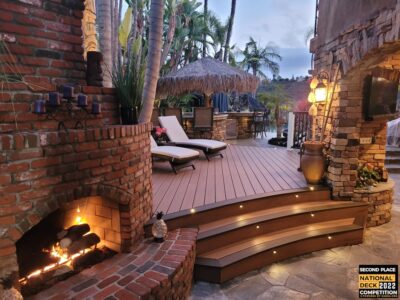
Fraser Decks and Patio Covers
Partners: Trex Company, Inc., Dixieline,
Mitsubishi Chemical America (G-Tape)
This was a Trex Transcend deck with a set of custom curved steps with lights and on the other end a custom curved edge with a custom curved Trex Transcend railing. This was a small area that previously was not used because it was blocked off by a small set of posts, rope, and plants. We also did a custom cutout and surround for the existing palm trees. The deck now opens up the transition from the outdoor fireplace to the BBQ islands. Since the installation of the deck and stairs, homeowners use this area every day. They told us this small change has made a HUGE difference in their lives.
Third Place
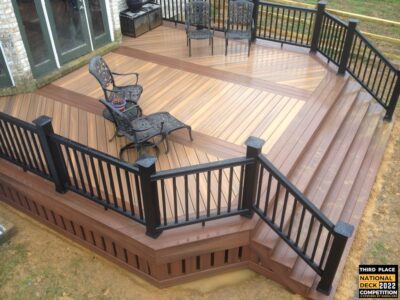
Casey Fence and Deck
Partners: TimberTech by Azek, FastenMaster
Being a rescuer of Jack Russells and horses, this client wanted a large deck with wide open expansive steps. other very specific needs included a decorative board pattern while not making the footprint itself too ornate. Because this area would forever be getting dirty with all the pets, they chose to go with very earthy color tones and a black composite rail system. Half the beauty of this project is in the subframe structure with 2×10 joists 12″ oc with hangers on both ends. 2×10 ladder blocking for the inlays (very time-consuming) and in order to maintain manufacturer warranty requirements, we blocked all 4 sides of our 4×4 rail posts. In an effort to keep the pups and wildlife out from below the deck, we framed for vertical, color-matching deck board skirting with one-inch gaps for proper airflow. We added color-match fascia, stair trim, and stair risers for a beautiful accent to the multi-directional, board pattern with a TRIPLE picture frame border that showcases basketweave corners.
Alternative Deck $35-70k
Click on thumbnail to see project gallery
First Place
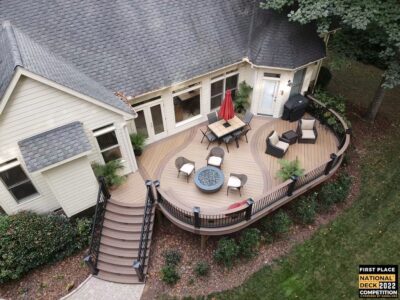
Majestic Outdoors
Partner: TimberTech by Azek
Through the design process, the client asked us “do decks have to be square or rectangle and have corners?” Well, no they do not, and we specialize in curved decks and railings, so we designed curved corners for a rectangular-shaped deck. Then realized after some conversations with the client that the stairs are straight, and we can’t have that on a curved deck. The client agreed and that would be cool. Now we need to design breaker boards, but can’t make them straight, that will mess with a no-corner curve deck. After some doodling, we have a Ying and Yang design, which flowed perfectly. Now the homeowner wants to add a firepit, we agreed only if it was round. With that, now we are going to design and build you a curved bench. It was truly a fun challenge to keep the design going for no corners and great that the client gave us the freedom to design this deck with no restrictions. Decking, lighting, and railing products are TimberTech and all curved decking is done with Azek products.
Second Place
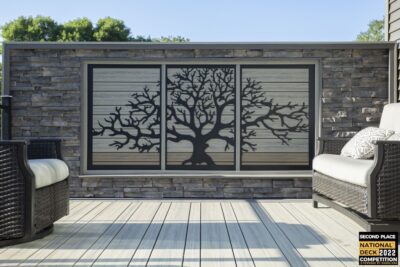
Northern Outdoor Living
Partners: Trex Company, Inc., Deckorators
This project contains many things out of the ordinary. Ranging from 3.5 to 7.25 alternating deck board widths, a “rod and clevis” suspended balcony, and the one and only TREE OF LIFE “Fiber Wall”. The “Tree Of Life” FIBER WALL is a feature that I invented this year that brings a privacy wall to life. It gives a feel of ebb and flow as the twinkling stars (motorized fiber optic lighting) swell from color to color over a plasma cutout of our tree of life and gives a deeply relaxing environment.
We had to fabricate a 3′ by 3′ “L” bracket made from 1/4″ steel to support the outer side of the Fiber Wall for wind pressure. This combines custom metal, innovative lighting, and creative logistics with an overall vision in mind. We added rock to the fascia of the suspended balcony. For the balcony, 4 engineered structural brackets were designed and then manufactured in-house. 2 to insert into the balcony framing and 2 to insert and integrate into the framing of the house. Lighting is installed on all post caps, centered under the balcony and around the underdeck room for safe travels to the hot tub around the side.
Third Place
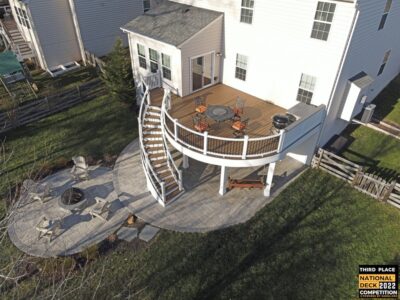
Deckscapes of Virginia
Partner: Trex Company Inc.
This project required a custom flair to meet the owner’s expectations. They wanted a deck with an extreme appeal that would stand out. The deck built met that expectation. This deck involved not only curving the framing and railings but also the stairs. A small bar nook with stone veneer and granite countertop was added to accommodate the customers existing grills and provide storage. The design also includes an underdeck drainage system to allow extended use during inclement weather. The neighbors agree that this deck is the envy of the community!
Alternative Deck $71-150k
Click on thumbnail to see project gallery
First Place
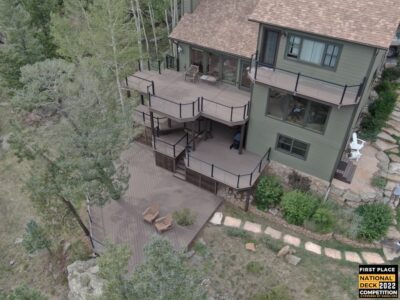
Colorado Custom Covers and Decks
Partner: Deckorators
This deck was on the cover of the Fiberon catalog. It was a pleasure to remove and rebuild the deck with Deckorators voyage decking. It is in the mountains of Evergreen Colorado. Beautiful views and installing the Deckorators ALX cable rail let the homeowner enjoy the views with very little obstruction. This deck has 5 layers to it. At the bottom level, we did a 4-way herringbone pattern.
Second Place – TIE
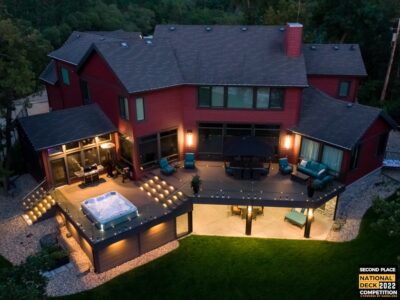
Windeck Ltd.
Partners: in-Lite, Wolf Home Products
The entire upper deck was built in two phases. The first phase was framed and sheeted with 1⁄4” per foot slope and decked with 60mil Duradek sheet vinyl. This phase provided waterproofing for the patio area below. The second phase was built overtop with shimmed sleepers and Wolf PVC decking to acquire that sexy traditional deck look. All water that flows between the deck boards goes into a hidden draining system. Frameless glass railing completes this project for that ultimate view of the river. The patio below has drop-down screens on each open section for complete bug-proofing as well as infrared heaters in the soffit for those cool spring and fall evenings.
Second Place – TIE
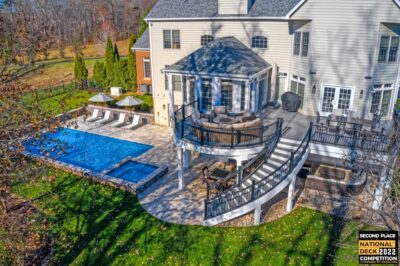
Deckscapes of Virginia
Partner: Trex Company, Inc.
This project began with a customer inheriting a space they found useless. They wanted something custom that fit their unique tastes and created better flow into their backyard. The deck design centered around the addition of a pool. The customer wanted a unique deck that provided outdoor living space both above and below. The key was connecting the main floor of the home to the basement and pool level for enjoyment at any location. The deck features a custom curved frame with a steel beam to allow for open entertaining below. Following the curved frame, is a curved set of stairs. The stairs are strategically placed to feed from the deck to the pool area, and the finished under-deck patio space is below. The deck also includes an enclosed area nearest the house foundation wall for storage. Ceiling fans, speakers, and outlets were also provided to extend the seasonal use and functionality of the space. The transformation of this design from before to after is nothing short of spectacular.
Third Place
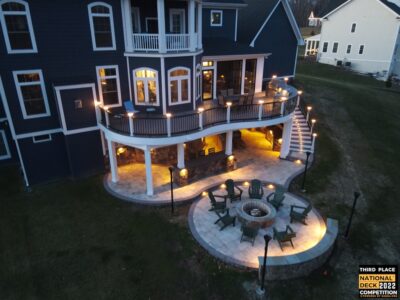
Holloway Company
Partner: Trex Company Inc.
This project consists of a 3-season porch remodel, 230 sf re-deck inside of the porch, 590 sf of new curved deck and stairs, and an outdoor kitchen on the deck.
Alternative Deck $151-250k
Click on thumbnail to see project gallery
First Place
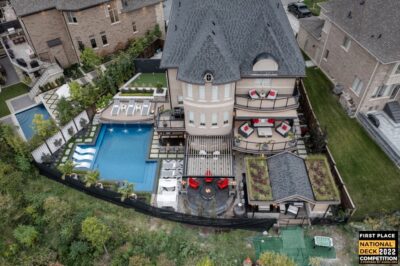
Neighbourhood Fence and Deck Inc
Partners: Regal ideas, in-Lite
Every inch of this project includes fine detail you would normally see on the inside of a home. For example, the fully trimmed post wraps, the sublimated aluminum wood grain ceilings, custom laser cut privacy panels, the sound system, TVs, the full-service kitchen, and the bar just to name a few.
Outdoor features include the Sedum “Green” roof, natural putting green, and cantilevered pool deck, along with the water and fire features, taking this build to the next level. Lighting plays a big part in completing this “dream”. One of the biggest challenges was planning the irrigation and water draining systems on this build. Each zone and area are carefully designed and controlled. The other challenge was the retaining walls hidden behind some of these feature areas that allow us to create the various entertainment areas.
This build pushed our boundaries as a team. It allowed us to grow mentally and physically while exploring different materials and installation methods to keep this backyard “resort” sustainable for years to come. It was a real honor for us to be able to work on a project like this and to have clients that allowed us to be creative and make us a part of their home.
Second Place
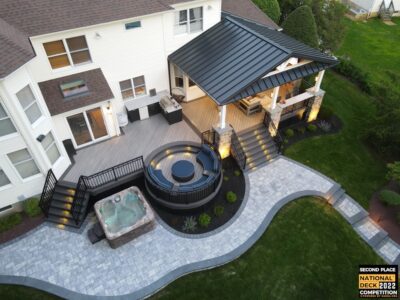
Deck Remodelers
Partner: Wolf Home Products
This space truly defines the meaning of “limitless creation”. It literally has it all. The covered outdoor living room features a floor-to-ceiling fireplace with a TV wall, a gorgeous PVC ceiling complete with heaters, and a granite rail top bar overlooking the pool. The standing seam black metal roof has an eyebrow detail that lets natural light through and gives it an open feel.
The sunken circular lounge is adjacent to the Naturekast kitchen. Notice that the cabinets match the black rails and both tie into the black metal roof. Natural stone veneer on the columns and fireplace complements the free-form hardscape. No detail was overlooked in the design and execution.
Third Place
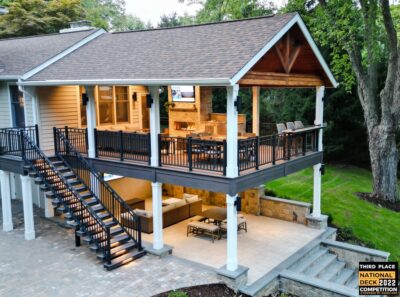
Deck Remodelers
Partner: TimberTech by Azek
This project was very challenging because of the topography, and dealing with zoning regulations (wetlands). The finished project perfectly fits the scale of the space and looks like a natural extension of the house and not an afterthought.
The homeowners wanted to connect the pool with the deck. To achieve this, we excavated below the deck to build this out. The upper deck serves as an outdoor living room, complete with a fireplace, lounge area, and kitchen. The gorgeous tigerwood ceiling (complete with heaters and fans), makes this a space that can be used year-round. The underdeck serves as the perfect hang-out spot after taking a dip in the pool, complete with a gorgeous textured aluminum ceiling in white to give the space an open feel.
The floating mono-stringer stairs were strategically planned in order to maintain an open feel to the space. From anywhere on the upper or lower deck, you can look across the entire length of the pool.
Alternative Deck Over $250k
Click on thumbnail to see project gallery
First Place
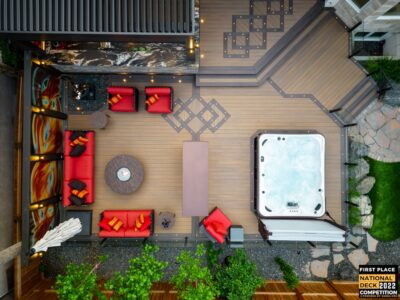
Windeck Ltd.
Partners: Wolf Home Products, in-Lite
One of the biggest challenges was installing the first louvre roof slide in Canada. With no training or videos, we had very small tolerances that had to be maintained. The 12mm thick ceramic frit-printed privacy glass was extremely heavy and needed a crane. With each piece of glass costing roughly $5,000.00, it was very nerve-racking working around trees and power lines trying to get them installed. One of our favorite features on this deck is the pop-up TV which was also a first for us. The size of the TV the customer chose threw a curveball at our framing because we then had to recess the TV into the deck so that it didn’t pop up too high for proper viewing. This TV can swivel 360 degrees for viewing from either the hot tub or the living area. All electrical was run under the deck and with the proximity to the ground, all wire had to be run before the decking went on. Another modern but challenging aspect of this project is that all 17 motors (between louvre roofs, pop-up tv, & drop-down screens) 250 lights, 5 fans, & 6 heaters are operated via the customer’s home automation system.
Second Place
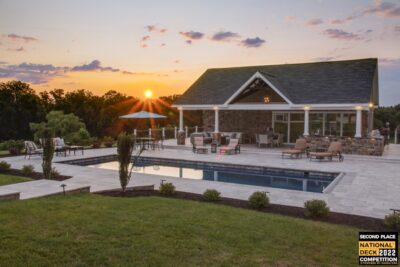
Holloway Company
Partners: StoneDeks Systems, Trex Company, Inc.
Just beyond the pool patio, the property slopes dramatically so a deck platform was the best option for an approximately 3615 sf deck overlayed with travertine and an almost 2000 sf pool house complete with a bedroom, shower, and changing room, living room, kitchen, and dining room. Topping it off with a storage room underneath and a stone veneer finish.
Limitless $35-70k
Click on thumbnail to see project gallery
First Place
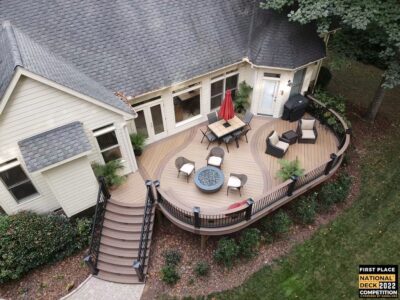
Majestic Outdoors
Partner: TimberTech by Azek
Through the design process, the client asked us “do decks have to be square or rectangle and have corners?” Well, no they do not, and we specialize in curved decks and railings, so we designed curved corners for a rectangular-shaped deck. Then realized after some conversations with the client that
the stairs are straight, and we can’t have that on a curved deck. The client agreed and that would be cool. Now we need to design breaker boards, but can’t make them straight, that will mess with a no-corner curve deck. After some doodling, we have a Ying and Yang design, which flowed perfectly. Now the homeowner wants to add a firepit, we agreed only if it was round. With that, now we are going to design and build you a curved bench. It was truly a fun challenge to keep the design going for no corners and great that the client gave us the freedom to design this deck with no restrictions. Decking, lighting, and railing products are TimberTech, and all curved decking is done with Azek products.
Second Place
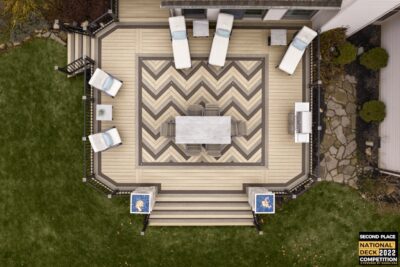
Decks Unlimited
Partners: Digger Specialities, Inc., MoistureShield
This deck has many amazing features going on. This deck has a herringbone inlay with a double border around it. The deck has a triple border around the perimeter of the deck. It has 2 flared staircases for access. This deck is framed with G90 steel. The aluminum handrails have curved balusters. The deck has up lights in the inlay, post-cap lighting, and riser lights. We installed skirting panels for finished look and topped off with 2 fire bowls for a warm feeling.
Third Place
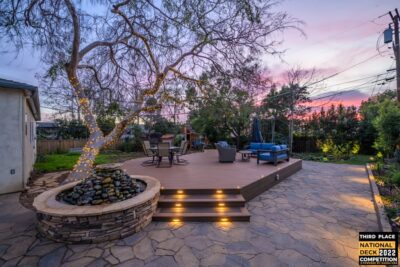
Fraser Decks and Patio Covers
Partners: Trex Company Inc., Dixieline Lumber, Mitsubishi Chemical America (G-Tape)
This was a custom curved Trex Transcend Tiki Torch deck with a Spiced Rum perimeter. The deck was curved to follow a winding stream through the yard to a fish pond. We had steps at the front attached to the fountain and then at the rear of the deck, we added a bridge and stairs to go over the stream. We contoured the deck edge near the stream to give it a winding river feel. There were also pavers, planters, and a lot of lighting installed, including lights throughout the overheard tree! This is one of my favorite projects I’ve ever done because I’ve never seen one like it anywhere!! It’s one of a kind!
Limitless $71-150k
Click on thumbnail to see project gallery
First Place
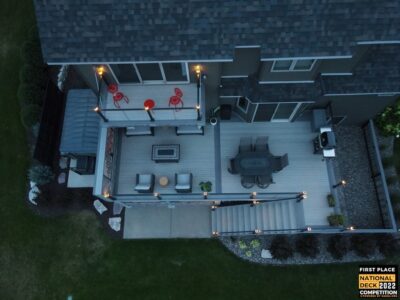
Northern Outdoor Living
Partners: Trex Company, Inc., Deckorators, CAMO Fasteners
This project contains many things a little out of the ordinary. Ranging from 3.5 to 7.25 alternating deck board widths, a beautiful under-deck room clad with PVC decking on the interior walls, using mineral-based deck boards as a picket fence, a “rod and clevis” suspended balcony, and the one and only TREE OF LIFE “Fiber Wall”.
The “Tree Of Life” FIBER WALL is a feature that I invented this year that brings a privacy wall to life. It gives a feel of ebb and flows as the twinkling stars (motorized fiber optic lighting system) swell from color to color and gives a deeply relaxing environment.
This combines custom metal, innovative lighting, and creative logistics with an overall vision in mind. We added rock to the under-deck room, the “Fiber Wall” and…… the fascia of the suspended balcony.
For the balcony, 4 engineered structural brackets were designed and manufactured in-house. 2 to insert into the balcony framing and 2 to insert and integrate into the framing of the house. Lighting is installed under the balcony and around the underdeck room for safe travels to the hot tub around the side.
Second Place – TIE
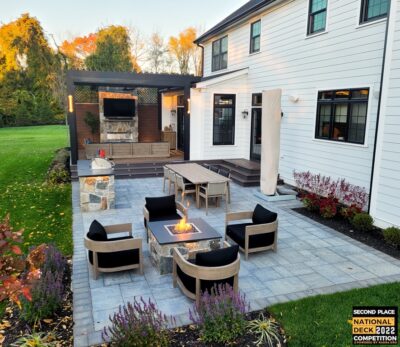
Deck Remodelers
Partner: TimberTech by Azek
This space may not be huge, but it has absolutely everything the homeowners wanted, designed and built to complement their modern farmhouse-style home. The outdoor living room features a full stone floor-to-ceiling Rstone fireplace, an Equinox louvered roof, and Phantom screens, all giving this space a cozy farmhouse vibe while allowing the homeowners to use this outdoor room year-round. The gorgeous see-through Vertiseck privacy panels flank the fireplace and keep the space from feeling boxed in. Steps from the outdoor living room lead to a paver patio, complete with a kitchen and a lounge area with a custom stone fire table. Everything is perfectly scaled for the space.
Second Place – TIE
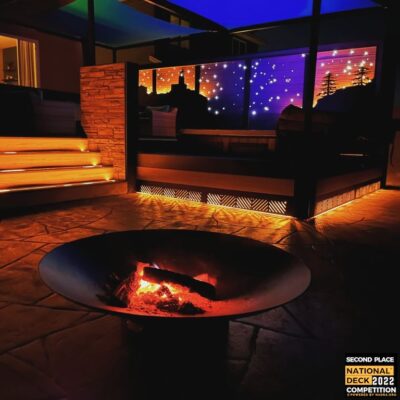
Northern Outdoor Living
Partner: Deckorators
This project was designed to give the clients an indoor/outdoor kind of quasi-room feel. We did this by giving both wall and ceiling vibe. Instead of traditional rails we built poney walls and clad them on the inside with mortarless stone panels and 7.25 deck boards on the outside. With these enclosed walls we could then run electrical outlets for charging phones and speakers and such.
Above the walls, on one side we cut out (in-house with our plasma table) a custom privacy lattice and installed it up to our custom aluminum pergola/sunshade frame.
On the opposite side of that sit our very own invention of the “Fiber Wall” that is 6′ high and 23′ long. This “Fiber Wall” is a 1′ thick privacy wall that is ornamentally clad on both sides with different styles, colors and widths of deck boards. Inside are hundreds of strands of fiber optic cable that present a starscape on the inside of the wall. This starscape is over a 23′ scene of the SPLIT ROCK LIGHTHOUSE (cut again from our plasma table) from an actual photograph of its silhouette over Lake Superior. Complete with backlighting and a lighthouse beacon that flashes.
Third Place – TIE
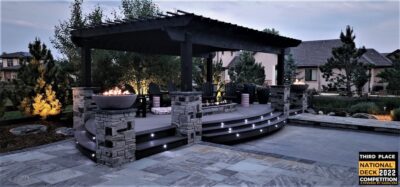
LS Underground
Partners: Simpson Strong-Tie, TimberTech by Azek, Trex Company Inc., Decorators, FastenMaster
We aimed to create multiple living spaces that could be enjoyed by the client. To do so, we constructed two decks, one of which extended the previous patio from the house and seamlessly transitioned the spaces together, while the other was designed to overhang the pool and create a functional and entertaining area. We also overlaid the edge of the spa with decking, turning it into a built-in feature with a matching access hatch for the auto cover.
To add shape and balance to the overall design, we incorporated circular steps that led from the house deck to a multi-colored stone patio and the main attraction of the yard, the pool deck. We also created an s-curved staircase as an alternate access to the side yard. The added shade from the black cedar pergola and oversized fire bowls flanking the symmetrical pool deck as well as the 8ft fire feature in the middle added much-needed vertical structure and flare to the space. The oversized fire bowl columns draw the eye away from the pool and compliment the overall transformation of the yard which is vividly impressive, with bold color combinations mimicked throughout the new additions adding balance and appeal at the same time.
Third Place – TIE
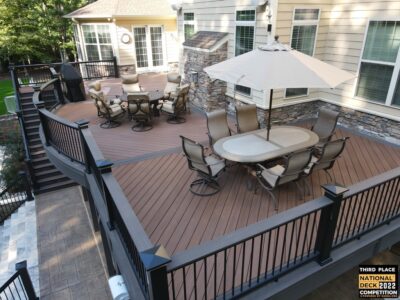
Majestic Outdoors
Partner: TimberTech by Azek
The client wanted the ultimate play and entertainment backyard for all the family and a shed for her husband for equipment. We proposed building the deck to the corner of the house and having a complete dry entertainment area underneath plus added a balcony curve and grand staircase leading to the pool. The design goes a little while and the husband realizes that the shed is nowhere to be found. In our opinion, it really didn’t look right in the yard without standing out very awkwardly. We designed an option to put storage under the deck and enclose it to coordinate with the house. Barn doors to make it accessible from both sides and plenty of room for mowers, all the small equipment, chemicals, and a workbench. Felt bigger than any stand-alone shed could provide. Homeowners agree, “sounds perfect, and let’s do it.” Designed field decking on a 45-degree angle, stair, and railing lights for good measure. Decking, lighting, and railing products are TimberTech and all curved decking is done with Azek products. Loving the idea that the homeowner is willing to let us design and build many options and ideas to work with on the whole backyard dream.
Limitless $151-250k
Click on thumbnail to see project gallery
First Place
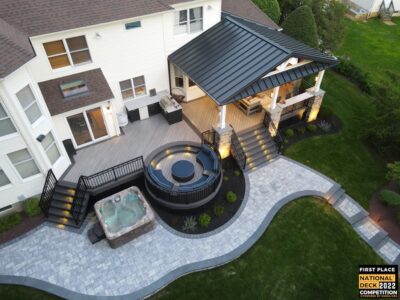
Deck Remodelers
Partners: Wolf Home Products, in-Lite
This space truly defines the meaning of “limitless creation”. It literally has it all. The covered outdoor living room features a floor-to-ceiling fireplace with a TV wall, a gorgeous PVC ceiling complete with heaters, and a granite rail top bar overlooking the pool. The standing seam black metal roof has an eyebrow detail that lets natural light through and gives it an open feel. The sunken circular lounge is adjacent to the Naturekast kitchen. Notice that the cabinets match the black rails and both tie into the black metal roof. Natural stone veneer on the columns and fireplace complements the free-form hardscape. No detail was overlooked in the design and execution.
Second Place – TIE
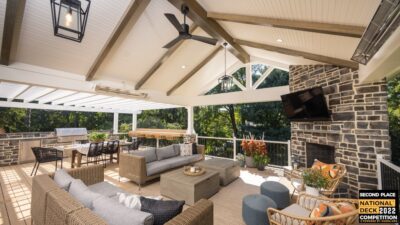
Stump’s Decks and Porches
Being able to entertain a large group of people was the goal of this project. We designed a deck with plenty of lounging space and extra seating while still having the kitchen space close. The lounge area is covered by a beautiful cathedral ceiling and consists of a fireplace and tv for extended use throughout the seasons. We added a pergola for shade above the seating and kitchen area.
Second Place – TIE
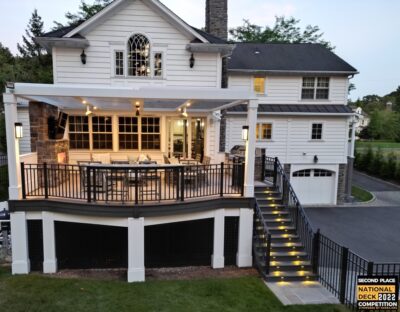
Deck Remodelers
Partner: Wolf Home Products
We designed and built this space to architecturally tie in with the house: notice how the curve of the deck echoes the curves in the upper windows and garage doors! We recessed the skirting below behind the white columns below the curve to make it disappear, which enhances the curve.
This space features an Equinox louvered roof, a rail top bar overlooking the pool, a fireplace with a TV, and a full kitchen. This was a difficult build since we were limited in space due to the easement that ran between the pool and deck, but we designed and built it to look like a natural extension of the home.
Third Place – TIE
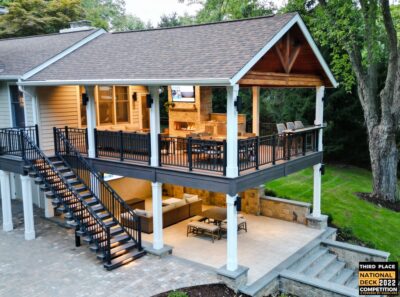
Deck Remodelers
Partner: TimberTech by Azek
This project was very challenging because of the topography, and dealing with zoning regulations (wetlands). The finished project perfectly fits the scale of the space and looks like a natural extension of the house and not an afterthought.
The homeowners wanted to connect the pool with the deck. To achieve this, we excavated below the deck to build this out. The upper deck serves as an outdoor living room, complete with a fireplace, lounge area, and kitchen. The gorgeous tigerwood ceiling (complete with heaters and fans), makes this a space that can be used year-round. The underdeck serves as the perfect hang-out spot after taking a dip in the pool, complete with a gorgeous textured aluminum ceiling in white to give the space an open feel.
The floating mono-stringer stairs were strategically planned in order to maintain an open feel to the space. From anywhere on the upper or lower deck, you can look across the entire length of the pool.
Third Place – TIE
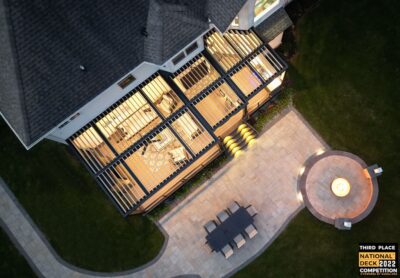
Deck Remodelers
Partner: TimberTech by Azek
The homeowners have a modern transitional house and wanted an outdoor space that complements their home. The flow of the design was also important to them – they wanted lots of space to entertain, and they wanted everyone to feel like they are at the same party. We designed and built the perfect open-feeling space that looks like a natural extension of their home, surpassing all of their expectations.
This was a combo deck/hardscape patio project, giving the homeowners twice the space to entertain. The stairs from the deck flow to the patio, and then lead to a spectacular circular hang-out spot with a gas fire pit and tempest torches. The deck features a full kitchen with an island, and a gorgeous custom floor-to-ceiling fireplace, and is completely covered with an Equinox louvered roof.
Limitless Over $250k
Click on thumbnail to see project gallery
First Place
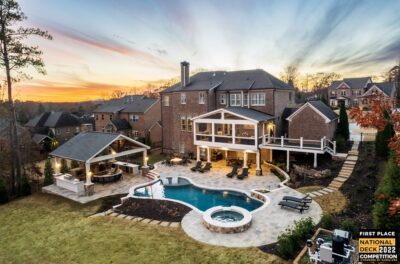
Decks and More
Partner: MoistureShield
Our Client wanted an Outdoor Oasis, requesting a pool, outdoor kitchen, patio, firepit screened-in porch, and lovely landscaping. We designed with our client’s needs first and we were very flexible with all desires and we delivered for them. Custom Pool in a kidney shape with a sun tanning shelf and Jacuzzi. This design with multiple levels makes it very warm and inviting. The patio space is a large spacious approx 900 sq ft with a gas firepit for great gatherings. Amazing space underneath the porch with tongue & groove ceiling and recessed lights. The screened-in porch features a tile floor in a wood plank format, tongue & groove ceiling, PVC columns, and heaters. Landscaping includes large stepping stones and natural large boulders, black-colored mulch, and hydrangeas.
Second Place
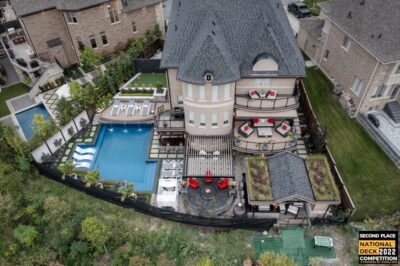
Neighbourhood Fence and Deck Inc
Partners: Regal ideas, in-Lite
Every inch of this project includes fine detail you would normally see on the inside of a home. For example, the fully trimmed post wraps, the sublimated aluminum wood grain ceilings, custom laser cut privacy panels, the sound system, TVs, the full-service kitchen, and the bar just to name a few.
Outdoor features include the Sedum “Green” roof, natural putting green, and cantilevered pool deck, along with the water and fire features, taking this build to the next level. Lighting plays a big part in completing this “dream”. One of the biggest challenges was planning the irrigation and water draining systems on this build. Each zone and area are carefully designed and controlled. The other challenge was the retaining walls hidden behind some of these feature areas that allow us to create the various entertainment areas.
This build pushed our boundaries as a team. It allowed us to grow mentally and physically while exploring different materials and installation methods to keep this backyard “resort” sustainable for years to come. It was a real honor for us to be able to work on a project like this and to have clients that allowed us to be creative and make us a part of their home.
Third Place
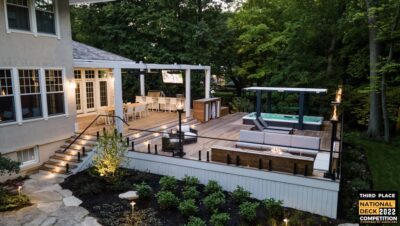
Erdmann Exterior Designs
This project was special to us for many reasons. The client has a beautiful early 1900s home situated on an acre lot back in the ravines. This brings us to our first difficulty which was staging a project with such uneven landscaping and unexpected challenges working with a ravine. This is the largest deck we have ever built clocking in over 1800 square feet using Ipe decking. This was our first time installing Viewrail and using Tempest Torches. We were able to add unique elements to this project such as a sunken firepit seating area with built-in Ipe benches, Ipe storage closets & containers. The upper deck was set up to be an all-weather space including an outdoor kitchen, dining area, and bar seating using a Struxure Pergola and Challenger Kitchen. We designed this project to be the ultimate entertaining space. The client described the finished product as better than they could have ever imagined – and we agree!
