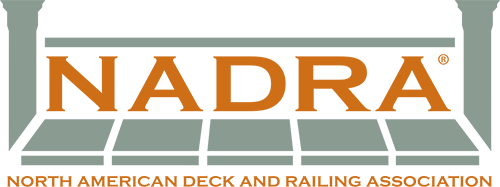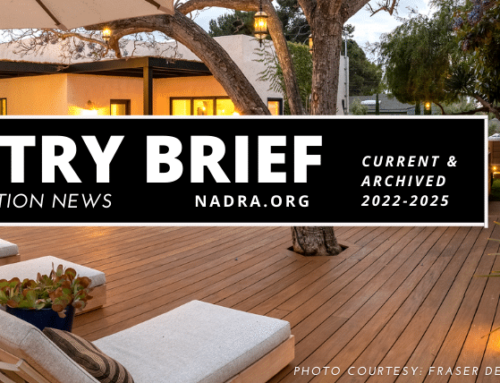May 8th, 2019
Notes from NADRA’s Code Committee Chair, Mark Guthrie:
Building codes are always going to play a critical part in the safety, growth and public perception of our industry. NADRA recognizes this and has been dedicating an increasing amount of time and resources to better understanding and shaping the codes that we all must build to and live by. A big part of this is our preparation and attendance at the ICC Code Hearings.
Last week, I attended the hearings along with our Technical Advisor Glenn Mathewson. We spoke on behalf of NADRA, both “for” and “against” code proposals that have the potential to impact our future. In most cases, we were able to gain the support of the voting committee on the codes that we felt best represented the position of NADRA – safer decks built to reasonable, fact-based standards of construction.
Other than the individual code items that we spoke to, the biggest win in my mind was that NADRA came away from this meeting as a more recognized and respected voice in a room full of the most influential and credentialed building industry professionals. Glenn was well prepared to state our case supported by facts and passion on our behalf and it was recognized.
What follows are Glenn’s notes on the meetings. It’s a great rundown of what we can look forward to in future codes and how to shape it with your help. It’s well worth the read.






Update from Glenn Mathewson:
Last week, I had the honor of attending and speaking on behalf of NADRA at the International Code Council Committee Action Hearing for the creation of the 2021 International Residential Code.
These hearings ran from 8am to 7pm, with every code topic imaginable being scrutinized, debated and voted on throughout the week. Deck-specific proposals were scattered between more general ones. Keep in mind that many features inside a home, like stairs for instance, are also an important part of decks. However, many proponents of change don’t necessarily realize how their proposals may impact our industry. I was there to consider and react to these, ready to defend the interests of our membership while still focusing on the deck related changes we had prepared for.
The code hearing process can be a little confusing but worth a quick explanation. A volunteer committee of varied professionals at this stage considered testimony for and against the more than 300 modification proposals. Their majority vote for approval or disapproval then set in motion the next phase where the public can submit changes to these proposals. All proposals that receive a public comment for modification will be deliberated again in the Final Action Hearings in October like last week’s meeting. However, this time the final vote will be made by governmental ICC members made up mostly of local code officials from around the country.
There is still more work that needs to be done whether you agreed or disagreed with the votes taken last week. A modification to a proposal that was approved by the committee only now requires a majority vote to become 2021 code. To turn over a committee disapproval takes a 2/3rd majority. So, if you don’t agree with the committees vote this time, you better submit a public comment to help sway sentiment at the final hearings.
Here is a rundown of the more significant deck-related proposals and what the committee felt about them:
RB46 & RB47 were the work of many in trying to separate guards and handrails into their own rows in the minimum live load table, and to better identify the loading direction that must be resisted. Currently both must resist loads in all possible directions. Argument was delivered that a guard is for fall protection off an elevated floor surface and thus should not be required to be designed to support the same loads pulling back in toward the deck as those pushing out over the edge. The committee disagreed and this one was a half win. Handrails and guards were split on the table, but the loading direction was unchanged. This is still a good first step that will allow future work to better identify the loads they must each resist.
RB50 was a serious proposal suggesting that all decks be built to a minimum 60 psf live load, rather than the current 40 psf. However, to achieve this, the proposal required a using the 70 psf snow load tables in a different proposal by NADRA and the Deck Code Coalition (DCC). Luckily, after much deliberation, the committee decided this was not appropriate and the proposal was disapproved. After the decision, I reached out to the proponent and invited them to discuss their concerns in deck live loads with us. There are many with ideas and experience in decks and they cannot be dismissed. NADRA stands by collaboration as the only way to appropriately develop the future codes of our industry.
RB106 suggested a strict method of constructing stairs, including stringer cuts, spans and spacing, securing to a concrete landing, and details for connecting the stairs at the top. The proposal is not a surprise, as the absence structural code provisions for how to build stairs is well known. However, the suggestions in RB106 just didn’t represent very much flexibility and needed more work. We spoke against this proposal and it was disapproved.
There were many other proposals with minor impacts that we spoke to in support and opposition, and in nearly all cases the committee voted in the manner we had hoped. On the last full day of testimony, the proposals that NADRA and the DCC have spent months developing were heard.
RB184 was our largest proposal and offered new design tables for sizing deck structural members. The new tables expanded the current 40 psf live load to 50, 60 and 70 psf snow loads options. This would allow many more regions to use the prescriptive design method in the IRC. This proposal also included critical alterations to the footing table, such as reducing the minimum 14-inch diameter pier currently in the IRC to as small as 8-inch diameter for small decks and stair landings. It also expanded the post-sizing table to include the actual area of the deck supported and various wood species. Unfortunately, some last minute engineering tweaks had to be made to the table that was submitted and the committee didn’t feel they had sufficient time to review them. They disapproved it. Luckily, there were no negative statements made in committee discussions and no opposition testimony. The committee encouraged us to submit the revisions as public comment so they can be thoroughly reviewed. Other attendees at the hearing, not affiliated with the DCC, stood and spoke in favor of our proposal. There is still hope for a strong vote of approval in the Final Action Hearings.
RB185 was the most collaborated proposal of all from the DCC, as it was related to guard post installation. Working with the many parties in the DCC, there have always been very differing opinions about how specific guard construction should be detailed in the IRC. After much argument, disagreement, and sharing of knowledge, the members of the DCC were able to respect each other and all agree on a minimum proposal to make a step forward in safer guard construction. We agreed to prohibit the notching of 4×4 posts and to include code language requiring a post to be secured into the adjacent framing of the deck, not just the single rim board. However, no specific hardware was specified, keeping the code generic and flexible. The committee congratulated us a number of times for the professional manner in which we worked together. The proposal was approved.
RB187 was a pretty simple proposal to make better sense of various deck foundation types, minimum depths, and frost depth exceptions. With the committee approval of this proposal, the code will be better presented. One clarification made was that decks attached to non-frost-protected structures, such as detached garages or sheds, will not have to themselves be frost protected.
RB190 is a proposal that makes beam design for decks much more flexible. The current table in the IRC for sizing beams is based on the span of the joist supported by the beam, but it assumes those joists are at their maximum allowable cantilever beyond the beam. For decks with flush beams and no cantilevered joists, the maximum beam span is incredibly conservative. We proposed a footnote modification method that will allow the table to be more flexible and alter the values based on the lesser amount of cantilever. The example used in the proposal showed how a beam without cantilevered joists was still being limited to a maximum 7 foot 4 inches, but with our new footnote modification would actually be able to span 9 feet. The committee agreed that this was a much-needed flexibility to the table and approved our proposal.
RB 191 is a proposal based in truth, though it may not be something deck builders will be thrilled about. None-the-less, our reputation as contributors to the code development process must remain grounded in what is most appropriate for the industry. The maximum joists spacing of different thicknesses of wood decking is derived from an analysis method that assumes each board is spanning at least two joist bays, bearing on three joists. This is not currently explained in the code. The provisions we proposed maintained the maximum joists spacing for decking supported on at least three joists, but reduced the maximum spacing for decking supported by only two joists. For these short lengths, the maximum joist spacing will be approximately half. Revealing this oversight in the code maintains a high level of professionalism in our industry, yet also allowed us to craft the code in a manner that provides more assurance for sound construction, while also allowing for design freedom..
RB302 was our final proposal and it was related to the guard design collaboration. To address concerns of building departments that have no way to approve simple, basic guard designs while not hindering the professional builders from unique guard designs, a new appendix chapter was proposed. IRC appendix chapters must be adopted individually by a jurisdiction and are not automatically part of the mandatory code. Where not adopted, they can still be referenced as an approved manner for construction. The proposal included specific methods for attaching guard posts that have been engineered to support the 200 lb. required design load. Assuming the committee would agree that guards don’t need to support a 200 lb. inward load, that load was not specifically addressed. Unfortunately, that assumption was incorrect, and the committee did not approve the appendix proposal.
Overall, the contributions of NADRA and the DCC were an overwhelming success. Our voice was heard, respected, and made a difference. It’s a voice that we can’t allow to ever go silent. The IRC will be modified every three years, as will the IBC and the swimming pool and spa code (ISPSC), both of which have implications on decks. There will always be a need for the deck industry to stand and speak. We have made a great impression, but there is still much work to be done to complete the 2021 IRC.
Congratulations to us all on this success,
Glenn Mathewson, MCP – NADRA Technical Advisor.



