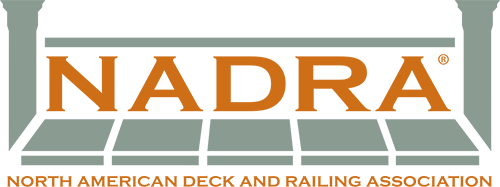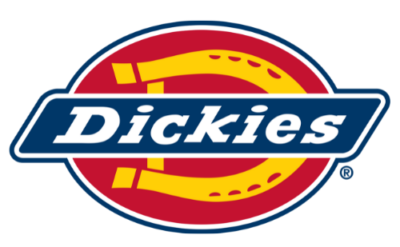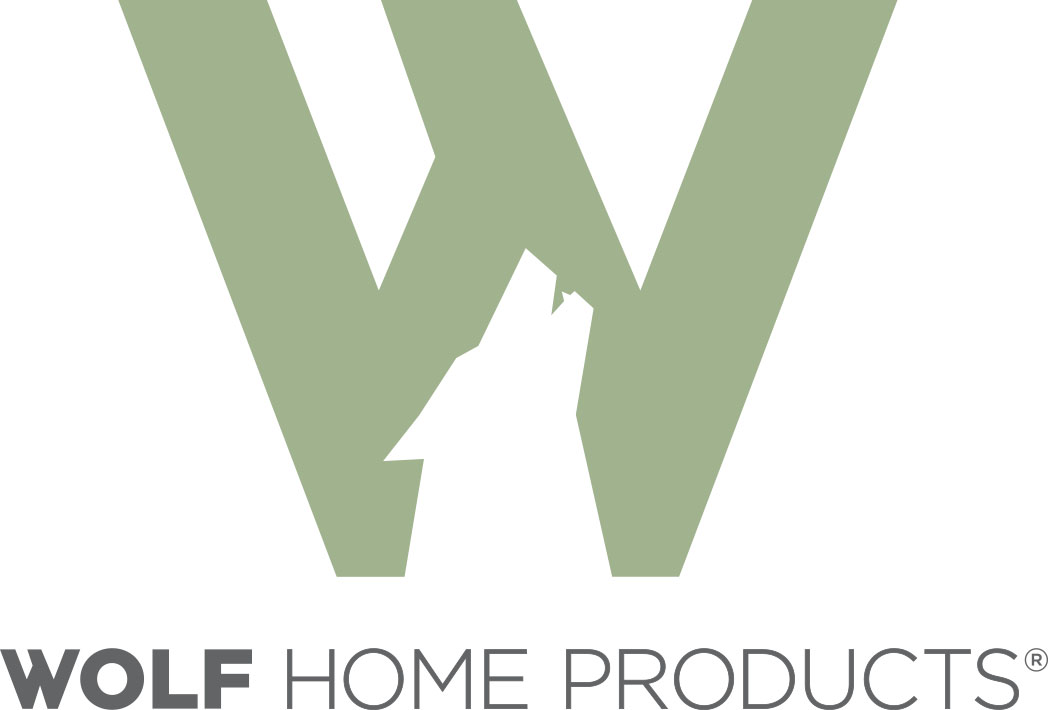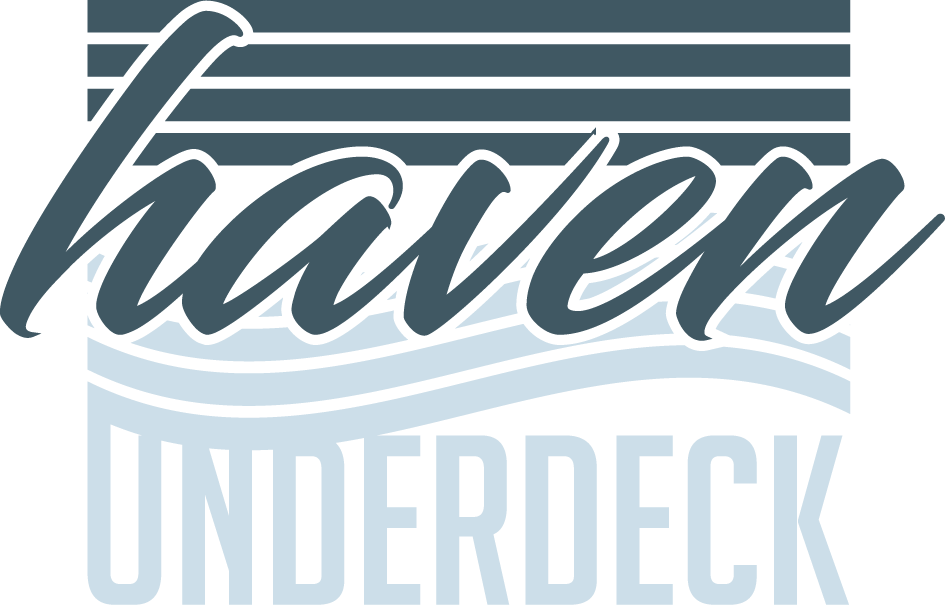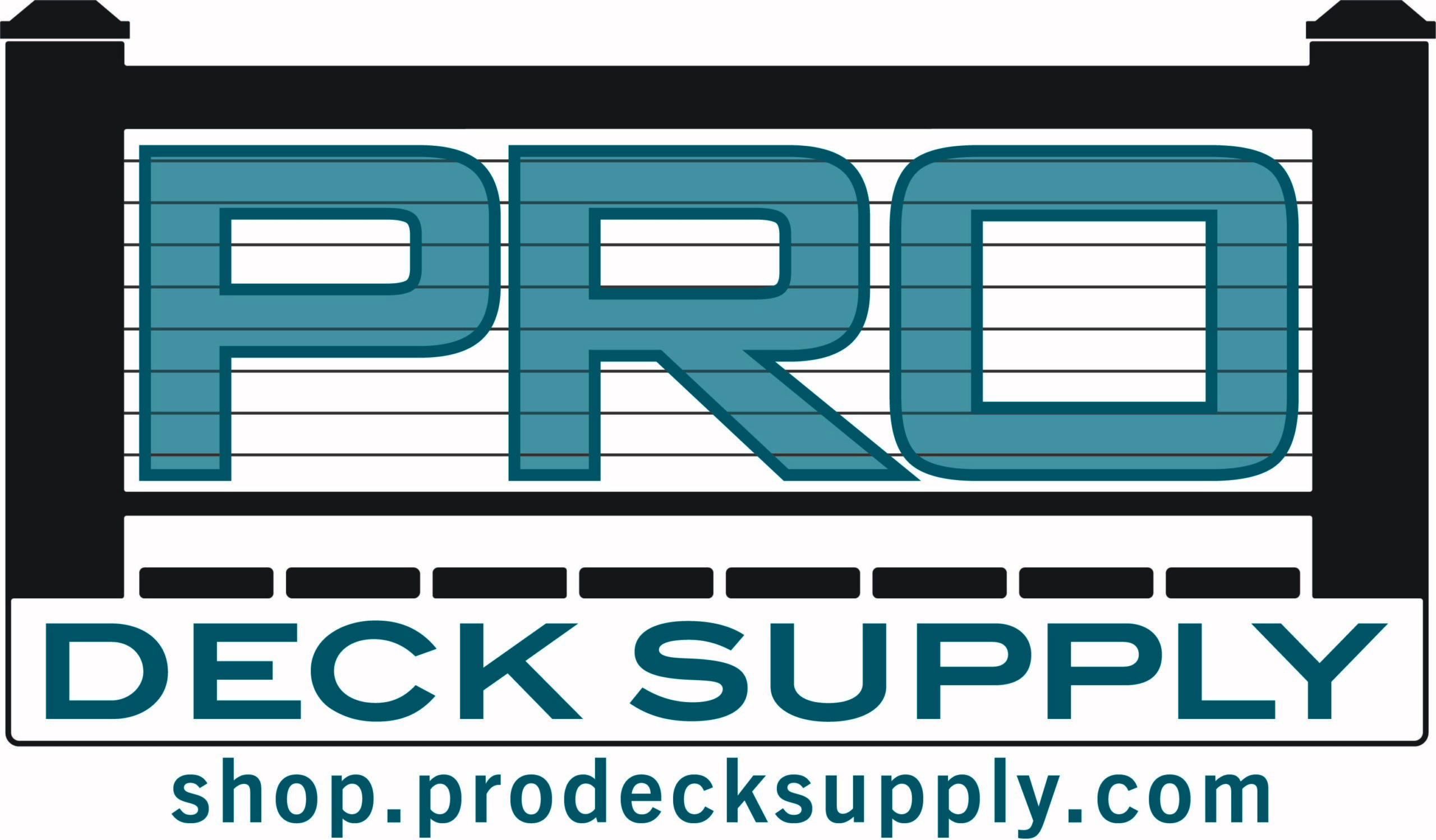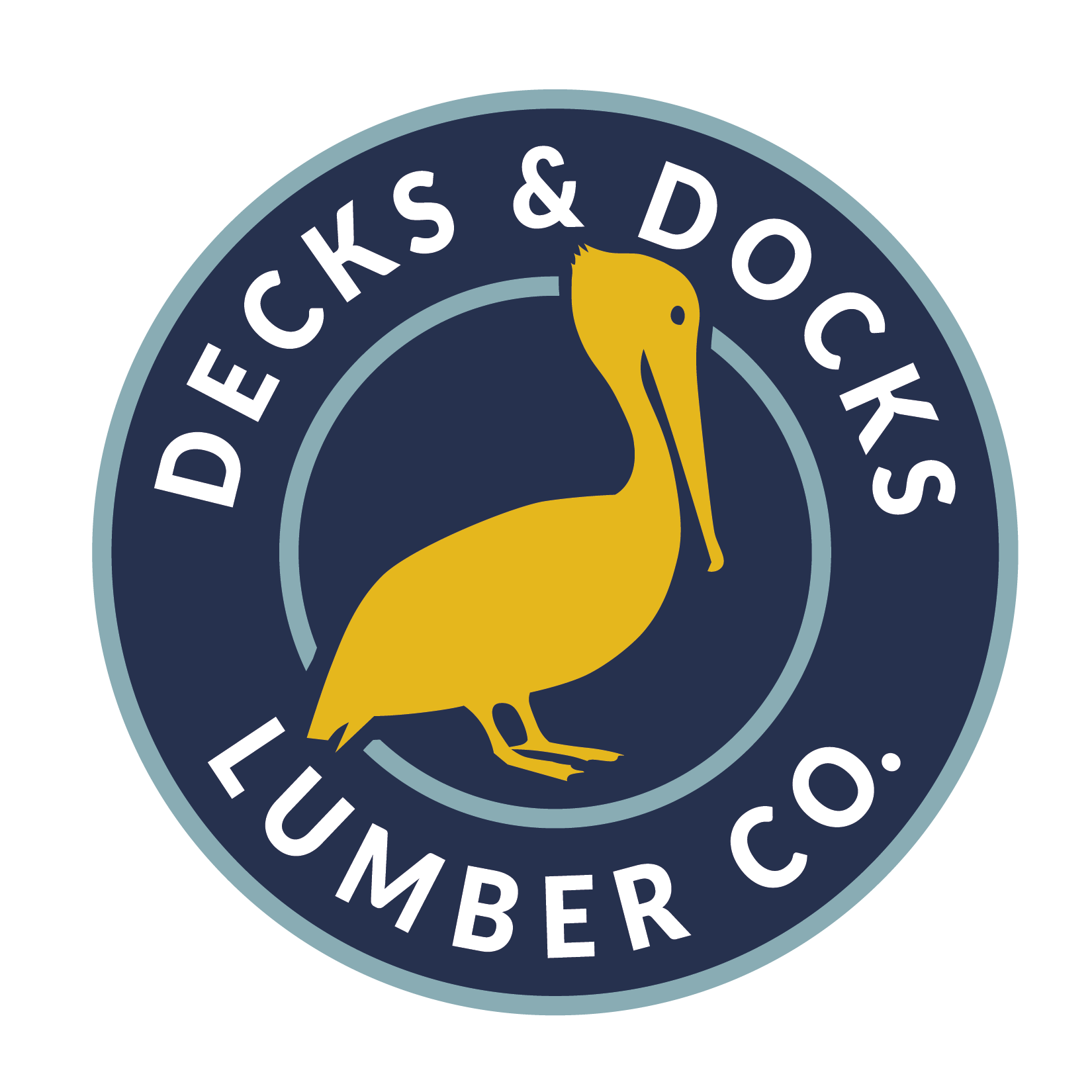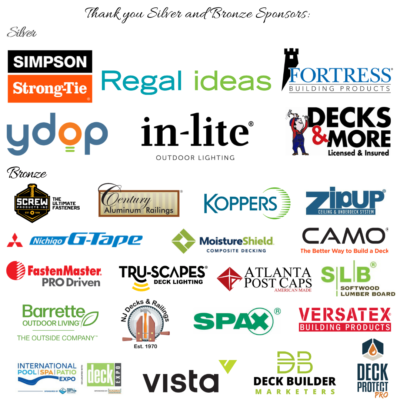The North American Deck and Railing Association (NADRA) recognizes and promotes excellence in the outdoor living & decking industry. Each year we celebrate and honor outstanding successes in the industry at a prestigious Industry Awards presentation & celebration.
The 12th Annual Awards Celebration was held on March 24, 2022 in Clearwater Beach, Florida. Professionals of all levels & categories, from across North America (and beyond) enter the deck competition.
We invite you to scroll through to see the winning entries of NADRA’s 2021 National+ Deck Competition. Be sure to click on images to see a gallery for each project.
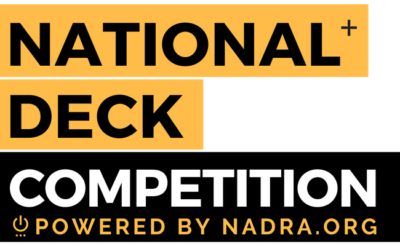
Overall
Railing
Best Product Display
Commercial Outdoor Living Project
Refinished/Restored Deck
Dock
Open Porch
Closed Porch
Illumination
Deck Inlay
Unique Feature
Wood Deck Under $25k
Wood Deck $25k-$50k
Wood Deck $50K-$100K
Wood Deck Over $100K
Alternative Deck Under $25K
Alternative Deck $25K-$50K
Alternative Deck $50K-$100K
Alternative Deck $100K - $250K
Alternative Deck Over $250K
Limitless Creation $25k-$50k
Limitless Creation $50k-$100k
Limitless Creation $100K-$250K
Limitless Creation Over $250K
Overall Winners
Click on thumbnail to see project gallery
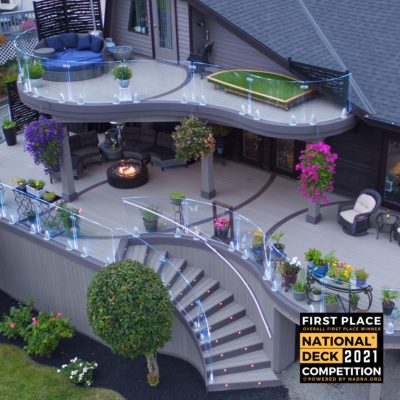
First Place
Dr. Decks LLC
Partners: The Azek Company, FastenMaster, G-Tape, Hideaway, In-lite, Regal Ideas, Simpson Strong-Tie
This work of art is my life’s work. It took every skill set I’ve obtained over the last 35 years to complete. This deck features TimberTech Azek decking with over 40 man hours of heat bending required to make all the custom parts needed to complete the design. it took two men over 4 months to complete this massive project. Both decks are waterproofed with EPDM pond liner and the lower deck is completely skirted in matching products to provide a secure storage space for the homeowner. Custom made secure barn door access was created to gain access under the deck. Access to the lower yard is provided by a custom curved spiral staircase that is flanked with custom fabricated curved glass provided by Regal ideas and Coastal Curved Glass. More Regal ideas Crystal Rail curved glass is installed throughout the entire project that seamlessly flows with the lines of the deck. In-Lite lighting is provided for safe, night access down the curved staircase. Hideaway Screens provide privacy to the neighbors and a custom Timbertech Azek axe throwing station is installed behind a custom Azek PVC privacy wall on the far end of the deck.
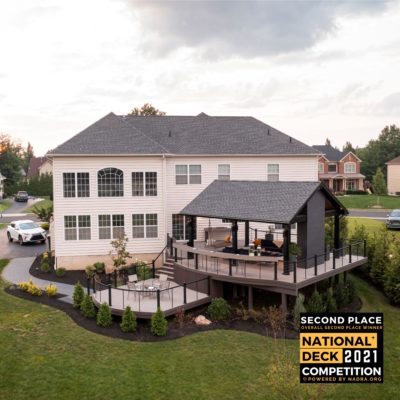
Second Place
Stump’s Quality Decks and Porches, LLC
This project took some time, but the finished result was gorgeous. One obstacle we faced in the building process was the fact that the customer did not want the roof against the house, to prevent darkness and shadow. We were able to bring the picture in her mind to life, by moving the roof further out (as you can see it is not connected to the house). A couple specific points of craftsmanship would be the radius breakfast bar and the swing. Both of these are more custom made details. Other beautiful details about the project are pretty self explanatory and noticeable just looking at the picture.
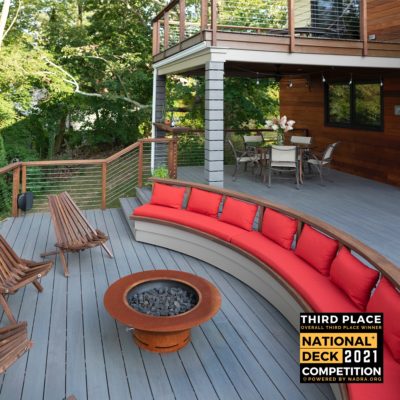
Third Place
Decks by Kiefer LLC
Partners: Feeney
The goal of this project was to create an entertainment area in which to relax and enjoy the water view. The upper level, waterproofed with EPDM roofing, provides a covered area for the table and chairs. The ceiling is meranti with recessed lights and a paddle fan. Two steps lead down from the main level to a seating area with a curved bench and slatted lounge chairs that surround a fire pit. This configuration also lowers the line of sight to the water. A live edge cypress slab is incorporated into the design as a bar top.
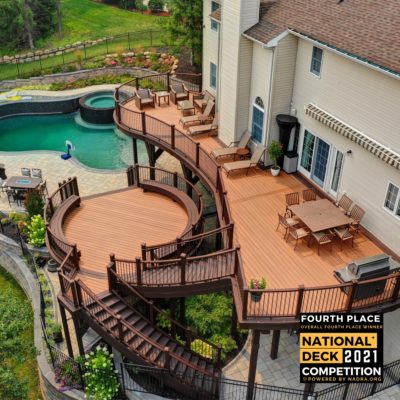
Fourth Place – TIE
NJ Decks and Railings
This deck was completed in March 2020. This rounded deck and curved stairways were built using steel framing and sitting on steel support posts. The decking and railings are both Trex Transcend with a 2 board border on all sides of the deck. We were only able to install two helical pier footings because of the rock terrain at this location and had to hand dig and pour the rest of the footings. The decking and stair treads are installed using hidden fasteners and Cortex screws for a fastener free finish. All of the decking and railing was custom curved on site with our oven. We installed post cap lights on all of the railing posts, recessed lights in the deck shining up on the rails as well as riser lights in the stairways. We installed a deck drainage system on top of the joists and a white bead board ceiling with recessed lights and fans under both upper and lower decks. We also wrapped all posts and beams. Some of our biggest obstacles on this project were the slope of this yard as well as the over 15’ in height of the upper deck against the house.
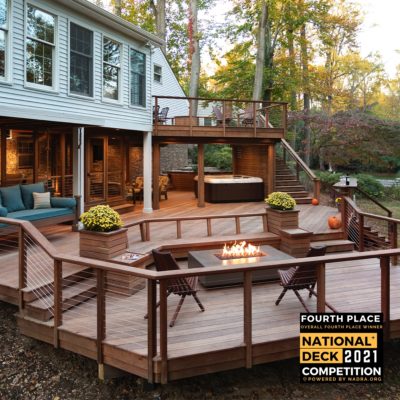
Fourth Place – TIE
Decks by Kiefer LLC
A square deck doesn’t have to be boring – just tilt the squares on an angle. This client had a big wish list: A screen porch was created under an existing elevated room. A large upper deck for dining was waterproofed with EPDM roofing. This made for a large dry area on the lower deck furnished with couches, a television, spa, recessed lighting, and paddle fans. An outdoor shower is enclosed under the stairs. For code purposes, we call it a rinsing station. A small roof extension to the existing house provides covering and a spot for a hanging daybed. The design also includes a live edge slab installed as a bar top at which to enjoy a casual drink while watching the children in the yard. The lower deck leads down two more steps to the fire pit.
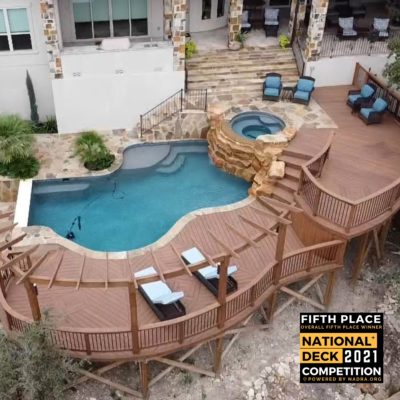
Fifth Place
French’s Custom Outdoor Concepts, LLC
Multi-level, western red cedar deck. 95% of this deck is completely freestanding, only attaching to the house at the upper level by the home and then at the lower level to about 4′ of the concrete patio extension. The rest is unattached and self-supported. The curves of the outer edge follow the curves of the pool design, at a 12′ projection. We steam bent the outer trim to the curve of the deck. The 2×4’s for the rails and the beams for the pergola were all steamed and curved to match the edge. Top cap was cut down to 2×6 from 2x12s to show the curve. The customer had zero lighting in their backyard, and the entire pergola was built simply to add sconce lighting. The stairs next to the pool took 5 days by themselves and are custom sized to fit tightly up to the pool accent rocks. We utilized the height of the upper deck to convert the under section to a storage shed. The inlays, breaker boards and trim boards were all darkened via shou sugi ban so that the same stain could be used, but still allow for a 2 toned look.
Railing On A Deck
Click on thumbnail to see project gallery
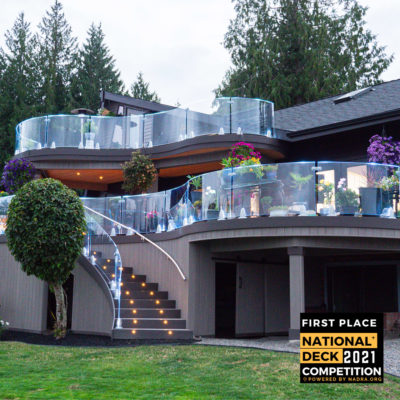
First Place
Dr. Decks LLC
Partners: The Azek Company, FastenMaster, G-Tape, Hideaway, In-lite, Regal Ideas, Simpson Strong-Tie
This work of art is my life’s work. It took every skill set I’ve obtained over the last 35 years to complete. This deck features TimberTech Azek decking with over 40 man hours of heat bending required to make all the custom parts needed to complete the design. it took two men over 4 months to complete this massive project. Both decks are waterproofed with EPDM pond liner and the lower deck is completely skirted in matching products to provide a secure storage space for the homeowner. Custom made secure barn door access was created to gain access under the deck. Access to the lower yard is provided by a custom curved spiral staircase that is flanked with custom fabricated curved glass provided by Regal ideas and Coastal Curved Glass. More Regal ideas Crystal Rail curved glass is installed throughout the entire project that seamlessly flows with the lines of the deck. In-Lite lighting is provided for safe, night access down the curved staircase. Hideaway Screens provide privacy to the neighbors and a custom Timbertech Azek axe throwing station is installed behind a custom Azek PVC privacy wall on the far end of the deck.
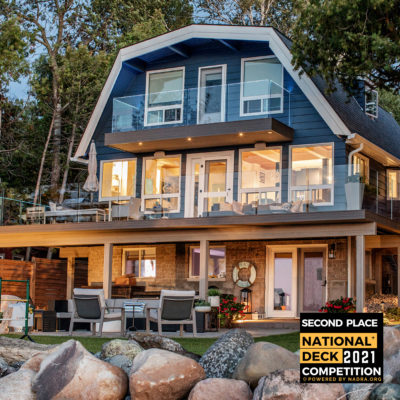
Second Place
Simcoe Decks
Partners: CAMO, Deckorators, Fortress Building Products, In-lite, Regal Ideas
This project was really taken to the next level after the 2020 NADRA deck awards. It lit a real fire inside of me to try and produce something next level to submit for the 2021 deck awards. I started to go through our upcoming projects and to see which ones had potential to go to the next level and clients that were willing to go there. We had this beautiful lakefront project with some amazing clients and I knew this was the one. I wanted to do something really special in the railing category, something that had never been done before. I love frameless glass but the thing is its never really truly frameless, they always have some type of visible hardware attached to it. That’s when the idea came to me to conceal the glass hardware inside the deck framing to give the glass a floating out of the deck appearance. I wish the judges could see this one in person as the pictures don’t even come close to doing this one justice! As if the railing wasn’t completely over the top already we went and added custom Regal Ideas LED edge lighting as well, Cherry on the top!
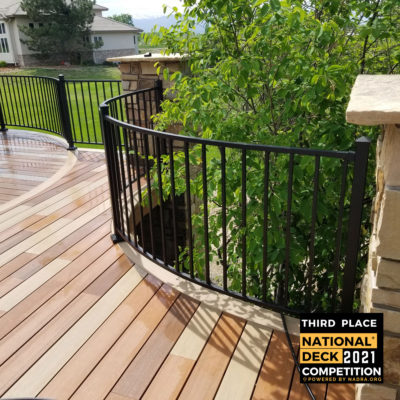
Third Place
LS Underground
Partners: The Azek Company, FastenMaster
We entered the railing category due to the intricate curvature of the deck and how the rail hugs those lines with perfection and helps to border the beautiful patterns with so much stunning visual appeal. The overall shape and size of the floorplan can hold its own without all the color but one can’t deny that all the bending and curvature bordering everything doesn’t just blend it together all in one. Custom curved “by hand” railing flows and rolls with perfection around the lines, anchored by 40″ stone columns that flank and highlight the double juliet accents cantilevering out into the open. Tremendous views are captured off of the overlook after traversing a color matching S-curved staircase. While curving around existing trees and landscape, we respected the space and absolutely maximized the decks potential.
Best Product Display
Click on thumbnail to see project gallery
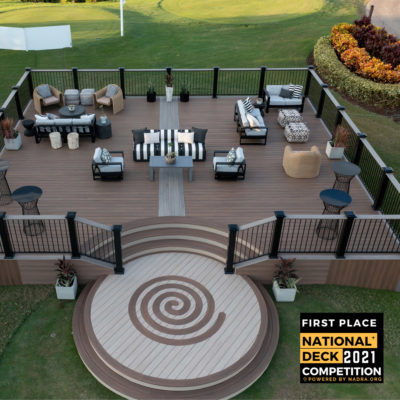
First Place
Deck and Basement Co
Partners: The Azek Company, PHI Decks, Pro Deck Supply
Located in front of the 10th tee at the Old Course on Broken Sound this deck is 35′ x 35′ with a 12′ inset circular middle platform and heat curved inset and outset stairs. The main section features 5 ply center mullion in Timbertech Legacy Ashwood color splitting the middle of the deck and cascading over the frontside down to the ground. Flanking each Legacy Pecan main section is matching Ashwood borders which also cascade over the corners to the ground and frame the side skirting. Tying into the accent color of the circular platform, the side skirting uses the Azek Vintage collection english walnut that is run in both a vertical and horizontal pattern. The 12′ circular platform is done in Azek Landmark collection, french white oak color with english walnut swirl inlay and heat curved steps. Railing is Bronze Timbertech Impression Express aluminum panels with black Azek post sleeves and Legacy Ashwood drink rail.
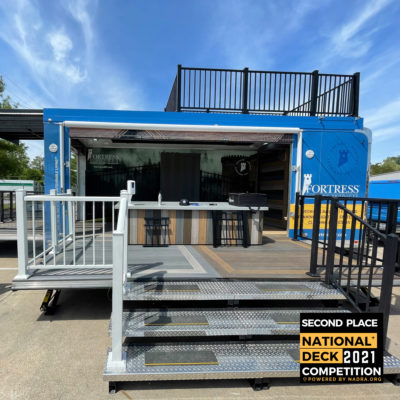
Second Place
Fortress Building Products
The Total Solution Tour (TST) is an experiential truck and trailer that tours the U.S. for the purpose of increasing brand awareness and product knowledge of Fortress Building Products. Designed and weight engineered to accommodate over 80 products, this mobile showroom truly showcases the total outdoor solution with framing to fencing, railing to lighting, and cladding to decking. This year alone, over 85 dealer events were hosted and multiple tradeshows attended providing Fortress the opportunity to not only enhance existing dealer relationships but engage with thousands of potential customers promoting new products, installation best practices and marketing programs.
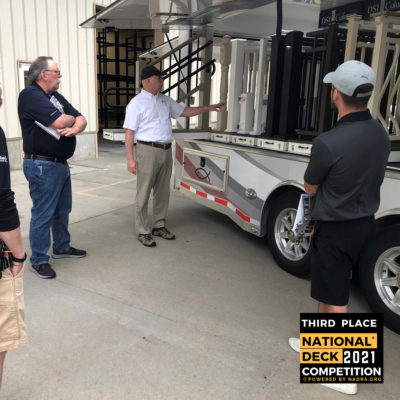
Third Place
Digger Specialties, Inc.
DSI Display Trailer(s) Training and Education Program – a fleet of 16 mobile display trailers presenting DSI brands including Westbury® Aluminum Railing, PolyRail® Vinyl Railing, Magena Star® Lighting, DSI Columns® (Composite, Fiberglass, and Aluminum). Fifteen of these units are owned and managed by DSI partner Two-Step Wholesalers or Manufacturers Representatives. The partner owned Display Trailers are smaller versions patterned after the DSI Display Trailer featured in this entry. This display/training program was created by Larry Boyts (VP of Sales and Marketing) and Larry Burkholder (Product Training Manager) in 2007 and has progressed to 16 units. More units are planned for 2022.
The DSI Display Trailer has travelled to 30 states with 300+ presentations in 2021. The current Display Trailer is a custom designed 28’ gooseneck trailer. It is paired with a 2021 GMC 3500SLT Duramax Diesel and 10 speed Allison transmission. Curbside features 18 movable sliders featuring full size 36” X48” Westbury® Aluminum Railing, PolyRail® Vinyl Railing and working Magena Star® Lighting. A large toolbox underneath the display area has room for brochures, tools, and supplies for extended tours. Roadside has floor-to-ceiling displays including DSI Columns® (Aluminum, Fiberglass, and Composite) and Westbury® ScreenRail products.
Commercial Outdoor Living Project
Click on thumbnail to see project gallery
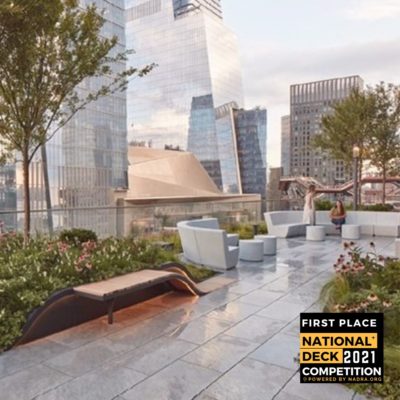
First Place
New York Decks and Premier Landscapes
Our largest commercial project to date is built on an approximately 11,000 SF set back terrace that wraps around a 50-story commercial tower in the heart of Hudson Yards in NYC. Perched from the 10th floor of the building, it serves as an exhilarating outdoor respite from the bustling interior offices of a major financial firm that wanted to offer its employees healthy alternatives to work, dine, and relax all within the office complex. Wind uploads that are created by the forces of the Hudson River, and, in equal measure, the narrow passage for air funneling between the tower and the neighboring 90 story Equinox Hotel, fostered an innovative method of anchoring a porcelain tile recreational platform to the building slab. New York Decks worked with the building engineers and design staff to create a unique undercarriage that is capable of withstanding the extreme uploads that occur during 140 MPH winds. The all- aluminum undercarriage is anchored to the roof slab with custom made tang-on-plate bases that accept the aluminum primary and secondary cross frames. After the undercarriage grid was established the rails that are a part of the Mirage tile system were bolted down and the grooved-edge tile was installed.
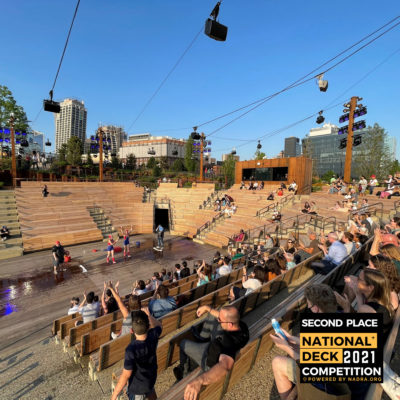
Second Place
New York Decks and Premier Landscapes
New York Decks handled the carpentry package for the “Little Island”, an internationally acclaimed new pier on the Hudson River in New York harbor. Our responsibilities included the build out of the 600- person amphitheater at the northwest corner of the “island”, the multi-level black locust heavy timber hillside steps and stairs, various observation point wood decks, and the wood handrails at the entrance ramps to the island. The stage at the amphitheater had to be prepared to support a variety of recreational and theatrical productions, as well as withstand any adverse weather conditions from being located over the Hudson River. The black locust steps which were bolted to a poured concrete base, needed to be secure enough for heavy foot traffic and also precise enough to meet the exacting standards of New York City code, the aesthetics of the multi- layered design team and Thomas Heatherwick himself, the acclaimed architect and artist who took a very hands-on approach to the project. New York Decks contributed to the technical development of the install, which included aluminum framing to support wooden decks, exterior grade finishes, and the bracket design to hold the massive handrails at the entrance ramps in place.
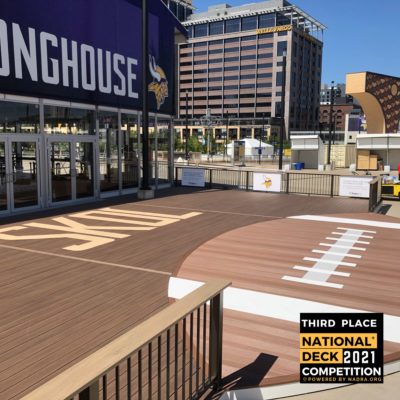
Third Place
Deck and Basement Company
Partners: The Azek Company, PHI Decks, Pro Deck Supply
At over 2200 square feet this deck makes a serious statement for the home team. Situated outside US Bank Stadium and the venue for the pre-game Vikings festivities, this is where Minnesota die hard grid iron fans get ready for the battle. Featuring the Vikings battle cry SKOL inlay that is 12′ x 18′ and a football that is 18′ tall and nearly 30′ wide. Main deck is Azek Vintage collection english walnut with weathered teak inlay and multi width mahogany football. The perimeter fascia and the football laces are done in white Azek frontier trim and the railing is bronze TimberTech Impressions Express aluminum with wide width Vintage weathered teak drink rail. Perimeter of football is heat-curved narrow width and overall size is proportionally scaled up to allow the multi width decking pattern to form the exact spacing of the laces when scaled.
Refinished/Restored Deck
Click on thumbnail to see project gallery
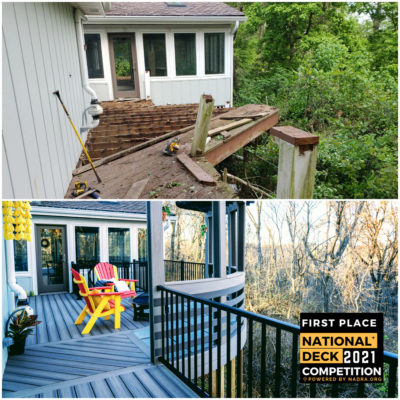
First Place
Webb Family Contracting
Partners: The Azek Company, FastenMaster, Trex Company Inc.
The Stoneledge Two Moons Deck and Curved Pergola began as a concept after the overwhelming response we received from our 2020 curved pergola project. This concept became reality when the clients, who had just purchased a home that had been neglected for several years, gave us complete freedom to adapt our design to their existing deck. The cedar decking and railing on the previous deck was beyond repair but surprisingly the existing frame and supports were in great shape and had been framed properly by the original builder. After getting the thumbs from the building inspector and pricing new framing materials, we decided to keep the original frame. This build consists of two decks separated by an existing four seasons enclosed deck. The smaller deck includes an underdeck system and has a finished living space beneath. The main decks focal point is the curved pergola, which is completely wrapped in AZEK. The deck floor includes an aluminum-framed curved tile inlay for grilling and a combination of Trex and AZEK decking to achieve a wide range of textures and colors.
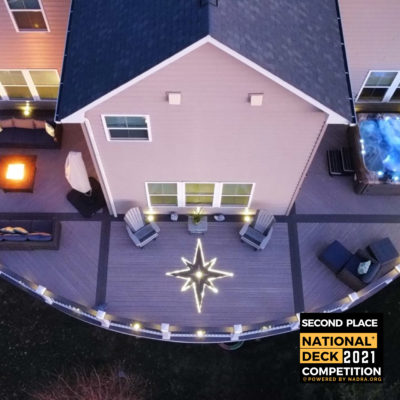
Second Place
Casey Fence and Deck
Partners: CAMO, FastenMaster
As our clients were first starting out years ago, we built their original deck. Now that they are settled in and plan to make this there forever home, they decided it was time for upgrades, especially no more staining or splinters with the older wood decking. We were able to reuse ALL of the existing framework and just added onto it, creating additional space and 60 foot long by 12 foot deep curve across the front where they get to enjoy fantastic sunset views. The clients gave us free reign on the design along with the surprise, illuminated “Divine Rose” star we added to the center. along with the multi-directional decking that was created to eliminate unsightly and potentially hazardous butt joints, we added over 1,000 low voltage LED light diodes. The star itself has over 500 around the outside and is on its own transformer. The larger 6×6 rail post sleeves with steel surface mount posts give an extra sense of safety while the black round balusters open up the view and cocktail rail apparently does its job on a weekly basis as we have been invited back for a cookout.
Dock
Click on thumbnail to see project gallery
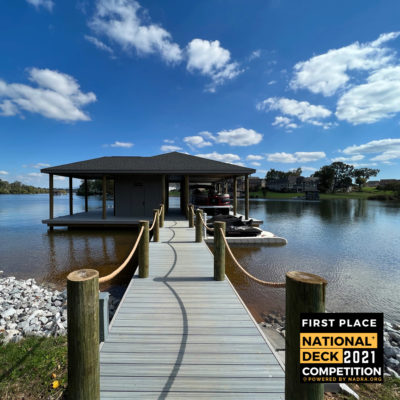
First Place
DOCK & DECK
Partners: Deckorators, Trex Company, Inc.
This double slip fixed dock is almost a 1,700 sq.ft. footprint and includes two boat lifts as well as two jet ski ports that we installed off the side of the walkway. We finished this dock off with stained tongue and groove and stained all LVL headers to give it a finished look. Under water lights around the perimeter of the dock light up the water at night.
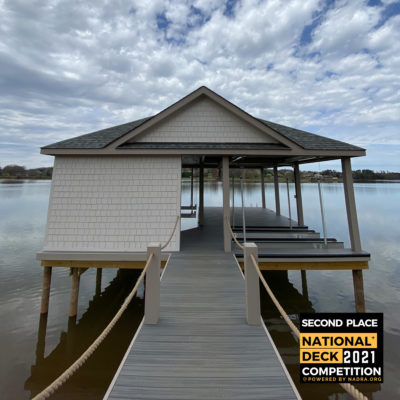
Second Place
DOCK & DECK
Partners: Deckorators, Trex Company, Inc.
New dock construction we built. Customer wanted a very detailed dock. He wanted everything uniform and with pressure treated pilings, there are none the same. We cut off every piling under deck and set pressure treated 6×6 posts and wrapped every one with miratec. For the main boat lift the customer wanted the lift hidden up in the ceiling and just cables dropping down. We trimmed out the ceiling with stained pine T&G and put 1x trim around all 4 cable drop downs. We ended up painting all trim and siding and staining all pressure treated wood with a solid color stain.
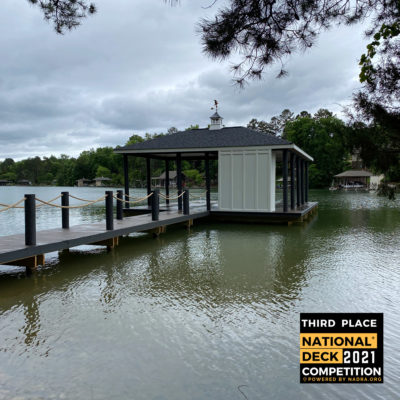
Third Place
DOCK & DECK
Partners: Pro Wood, Trex Company, Inc., UFP Edge
This dock includes a 70′ walkway out to a fixed single slip boat dock. This dock includes a lift, composite decking, stained pine tongue and groove ceiling and a cupola with a dusk to dawn light inside of it that lights up at night.
Open Porch
Click on thumbnail to see project gallery
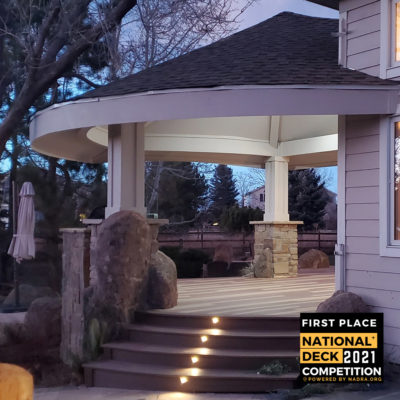
First Place
LS Underground
Partner: FastenMaster
We created a unique roof line that cannot be referenced (Google it). A convex-curve transitioning to a double concave-curve on a steeple pitch center that rolls and transitions from arch to belly. Custom curved LVL beams form the structures unique footprint on similarly unique columns created by blending nature, framing, masonry, and plant life all in one. Our engineer initially turned the project down when we required the structure have vaulted ceilings to match and roll with the same grace as the top surface. We proposed a unique feature and designed a compression ring that would hold multiple hips suspended at the top with no additional load bearing support. To our surprise, our engineer was able to pass this innovation which was the key factor in bringing this project to life. This incredible open-porch design was the greatest challenge of our career, it brought out the best of what we could do from design and implementation perspectives. Degree of difficulty, 10/10! From bending beams, fabricating the steel support, bending and shaping plywood sheathing, Bending, shaping and finishing the underside upside down while custom cutting every shingle to match the curve, emphasizes the efforts achieved and rewards us with its originality.
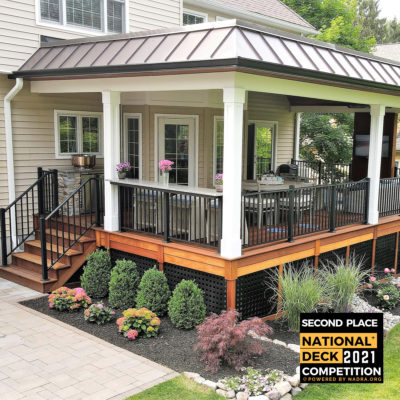
Second Place
DeckRemodelers.com
The challenge on this space was dealing with roof lines and the numerous windows on the back of the house. The finished project perfectly fits the scale of the space and looks like a natural extension of the house, and not an after-thought. The stunning Tigerwood tray ceiling is the star of this outdoor space. The gorgeous Ipe deck and mahogany TV wall are close seconds. All screw holes are plugged with IPE plugs – there isn’t a screw hole to be seen. Other features include custom built- in granite rail top bar, infrared heaters, standing seam metal roof, layered fascia profile with plinth blocks to give it that “old world charm”, built-in fridge area, double picture frame border with hidden fasteners, and mahogany TV wall that obscures the neighbors.
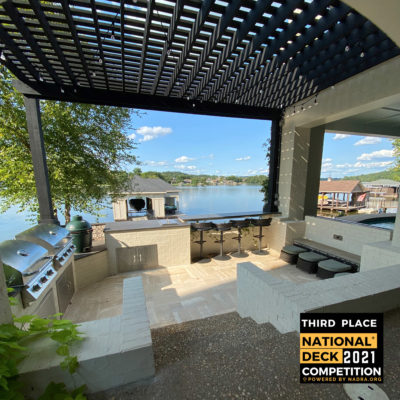
Third Place – TIE
Dock & Deck
Partners: Pro Wood, Trex Company, Inc., UFP Edge
This was a customer we did a boat dock in the past for. They called us and wanted us to come up with a design and construct an outdoor sitting area and kitchen for them to use. We incorporated two grills, a burner, and a big green egg to cook on. We installed a fire feature in between the pool and new outdoor patio. We installed a pressure treated pergola over top of the area that we stained black.
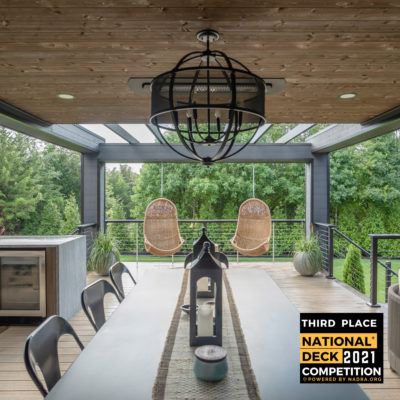
Third Place – TIE
Premier Outdoor Living
Partner: Deckorators
Large, covered deck extending the existing roofline and pergola built off the front gable wall. The design on this project is my interpretation of the “modern farmhouse” aesthetic. Lots of built-in seating to maximize the functionality of the space.
Closed Porch
Click on thumbnail to see project gallery
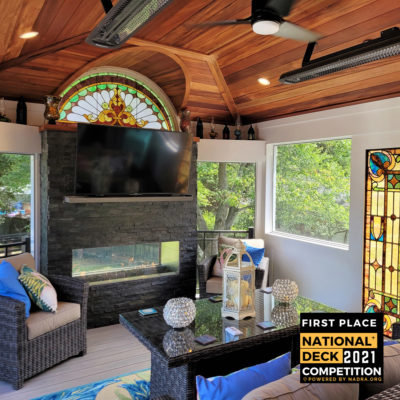
First Place
DeckRemodelers.com
The homeowners wanted an enclosed space that incorporated their antique stained glass. This was a challenging design and difficult to fabricate because of the eyebrow shape. We built it in our shop and transported it to the home. The stained-glass is sandwiched between two panels of tempered glass to protect it and make it code compliant. We purposely positioned the stained glass to ensure that when the sun sets that it shines through the glass, giving a beautiful glow to the enclosed room. The gorgeous Tigerwood ceiling gives the screened room (12′ wide retractable Phantom screen door) an elegant feel, complimenting the stained-glass feature. The room features wolf decking, see-through fireplace, circular lounge, and black standing seam metal roof. All elements work beautifully together, giving this space that visual “wow”.
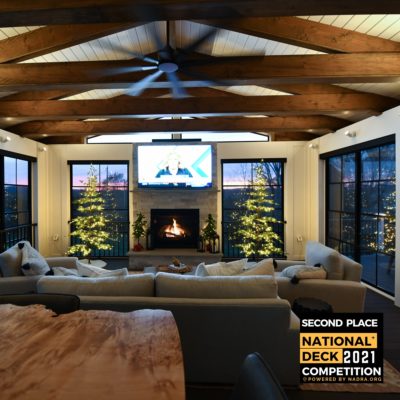
Second Place
Holloway Company
Partner: Trex Company, Inc.
This porch was about 1/2 of the entire deck build with an under deck living area. It features Sunspace vinyl windows and gas fireplace.
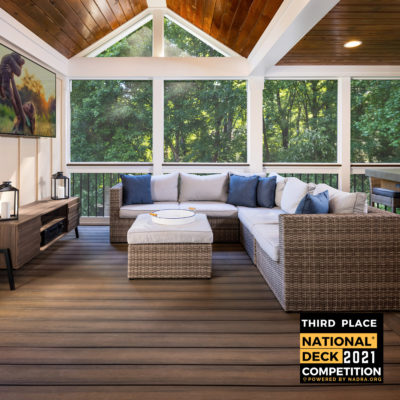
Third Place
Decksouth
Partners: MoistureSheild, Versatex Building Products
The back of the house was very sad with an old, dilapidated deck. The kitchen door exited at the right side and the fixed large windows at the center of the house wall did not allow a large gable porch to be built. So we built a modified roof with a smaller 8/12 pitch gable at the kitchen door and a 2/12 pitch shed roof below the fixed windows. Off the left side of the porch is a small 12×12 open deck and to the right of the porch is an open grill deck with stairs that exit to the ground 11′ below. Our client really wanted a fixed space for a TV so we built a board and batten wall that serves that purpose very well. This room is now their favorite spot in the house.
Illumination
Click on thumbnail to see project gallery
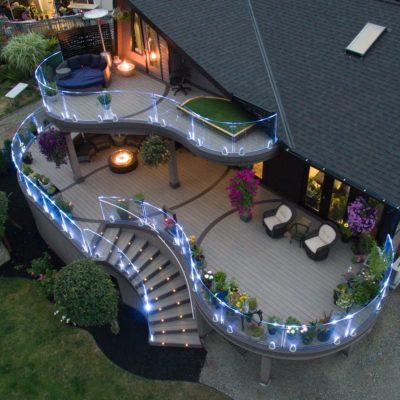
First Place
Dr. Decks, LLC
Partners: The Azek Company, FastenMaster, G-Tape, Hideaway, In-lite, Regal Ideas, Simpson Strong-Tie
This work of art is my life’s work. It took every skill set I’ve obtained over the last 35 years to complete. This deck features TimberTech Azek decking with over 40 man hours of heat bending required to make all the custom parts needed to complete the design. it took two men over 4 months to complete this massive project. Both decks are waterproofed with EPDM pond liner and the lower deck is completely skirted in matching products to provide a secure storage space for the homeowner. Custom made secure barn door access was created to gain access under the deck. Access to the lower yard is provided by a custom curved spiral staircase that is flanked with custom fabricated curved glass provided by Regal ideas and Coastal Curved Glass. More Regal ideas Crystal Rail curved glass is installed throughout the entire project that seamlessly flows with the lines of the deck. In-Lite lighting is provided for safe, night access down the curved staircase. Hideaway Screens provide privacy to the neighbors and a custom Timbertech Azek axe throwing station is installed behind a custom Azek PVC privacy wall on the far end of the deck.
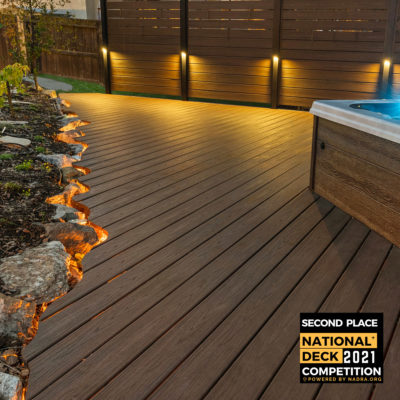
Second Place – TIE
Stone Ridge Decking
With the addition of a retaining wall, we were able to seamlessly connect this beautiful lawn area with an 850sq/ft deck to incorporate an easy to access space with a hot tub, swim spa and a relaxing place to lounge. We also added a privacy wall which includes hooks for towels and robes. This deck was poured with a stem wall footing around the entire perimeter to keep critters out and much thought was put into designing the deck around the natural landscape.
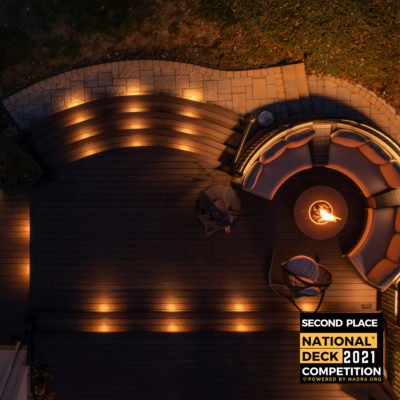
Second Place – TIE
My Deck, LLC
Partners: Trex Company, Inc.
When i spoke with client on the phone she said she wanted something different. We designed this project and didn’t change a thing. It was what she was looking for levels, curves, something different. We nailed it. With lighting under the rails and benches and a Firepit to cap it off.
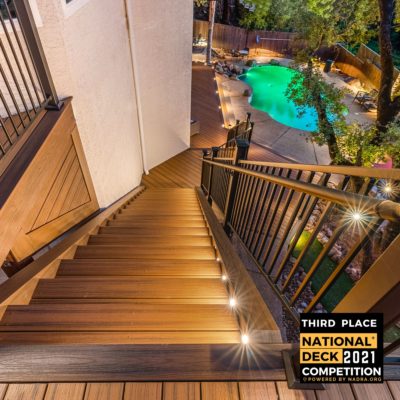
Third Place – TIE
Stone Ridge Decking
The challenge of this deck was to connect the pool with mulitple entry points on the house over 20′ of elevation. We did that by building four seperete decks connecting six different elevations. There are no visible wires on this entire project; tying together the well over 100 LED lights. This was a unique challenge with our new floating stair design. We were also diligent to ensure consistant K range color lighting with not just the deck but the entire yard, pool, steps and post lights. These lights are all controlled by photocell light sensors and wifi.
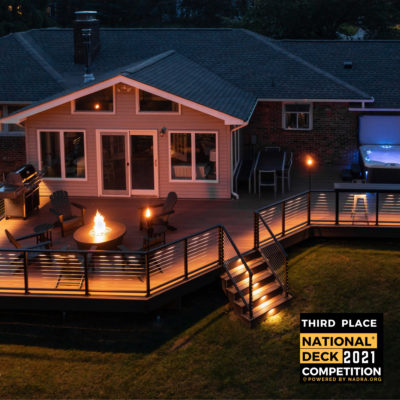
Third Place – TIE
My Deck, LLC
Partner: Trex Company, Inc.
Not every job should have a curve this was done with angles and some cable rails with a bar top, under rail lighting and riser lights.
Deck Inlay
Click on thumbnail to see project gallery
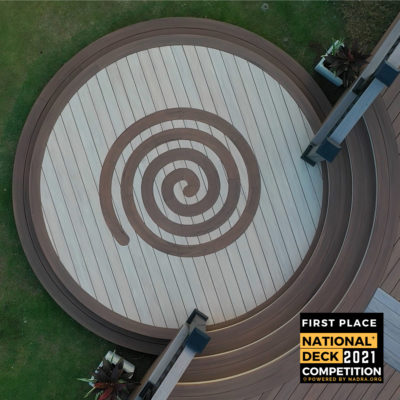
First Place
Deck and Basement Co
Partners: The Azek Company, PHI Decks, Pro Deck Supply
Located in front of the 10th tee at the Old Course on Broken Sound this inlay feature is set in a 12′ foot diameter circle deck and shows the iconic TimberTech brand spiral upscaled to nearly 8′ wide. In order to accurately scale the logo, we cut nearly 100 individual pieces at descending angles to create the rough swirl. The angles needed to be cut at a slight descending angle in order to reduce the diameter at the correct rate to maintain the accurate spacing and scale of the swirl. Once all pieces were angle cut to size they were glued together, scroll cut to width and sanded smooth to match the cut template exactly. We then used the cut template to mark and cut the field decking at the exact size and trajectory of the laminated swirl pieces. The pieces were cut out of wide width Azek Vintage decking sequentially to keep the coloring and grain pattern consistent throughout the feature. Outside circle border and stairs were heat treated and curved to finish the circle border and stairs.
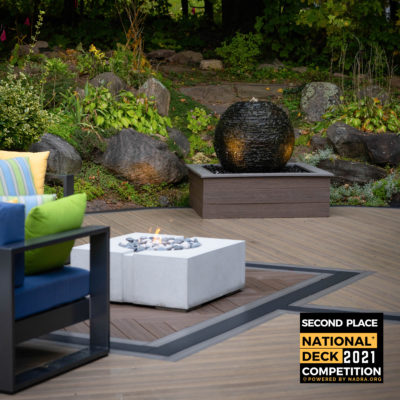
Second Place
Simcoe Decks
Partners: CAMO, Deckorators
Who doesn’t love a well-executed inlay on their deck? What about one done twice? This gorgeous herringbone pattern was quite a pain in the butt! I had it all installed and laid out only to notice it was just slightly off center. I had a quick look at it with the team then looked over to hear “we’re going to tear it up aren’t we?” He already knew the quality that we strive to achieve and although it was many hours of wasted work, we had to do it over to make sure it was perfect. It was almost a shame it was partially covered in the end with a fire table, but the inlay served its purpose of centering the whole deck space perfectly!
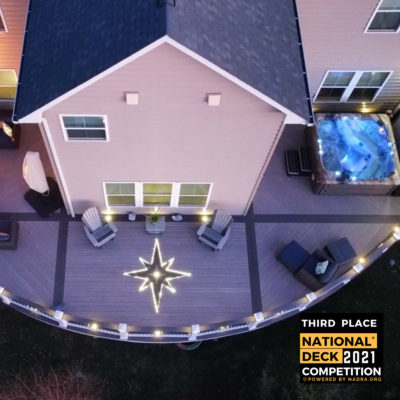
Third Place
Casey Fence and Deck
When our clients commissioned us to expand on their existing deck they had some simple requests, give us a major WOW FACTOR and lots of lights. In turn we suggested a few ideas to get a feel for their desires and ultimately our clients expressed complete trust in our design prowess. Because of that, the inlay was kept a complete secret until the very last reveal day of the project. After a few back-and-forth sketches, my crew leader and I came up with the initial concept and he ran with the idea of the “Divine Rose” inlay that spans over 8 feet in each direction. We could not create our astrological design without an element of light, therefore we added over 500 low voltage LED light diodes, creating the sensation of the “Christmas Star”. Exactly what we were shooting for. If you look closely, you will also notice that there is a star inside the star using the 2 deck board colors and another accent of the star inside the 4 shorter bursts coming off the inside corners. Naturally we added another recessed light into the center to enhance the focal point.
Unique Feature
Click on thumbnail to see project gallery
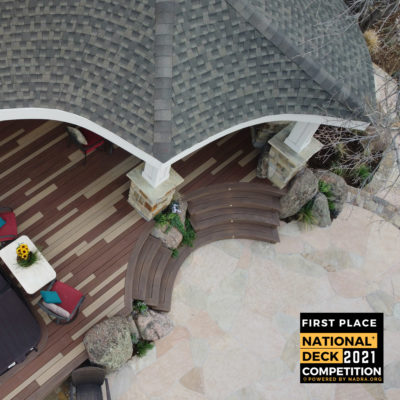
First Place
LS Underground
Partner: FastenMaster
We created a unique roof line that cannot be referenced (Google it). A convex-curve transitioning to a double concave-curve on a steeple pitch center that rolls and transitions from arch to belly. Custom curved LVL beams form the structures unique footprint on similarly unique columns created by blending nature, framing, masonry, and plant-life all in one. Our engineer initially turned the project down when we required the structure have vaulted ceilings to match and roll with the same grace as the top surface. We proposed a unique feature and designed a compression ring that would hold multiple hips suspended at the top with no additional load bearing support. To our surprise, our engineer was able to pass this innovation which was the key factor in bringing this project to life. This incredible open-porch design was the greatest challenge of our career, it brought out the best of what we could do from design and implementation perspectives. Degree of difficulty, 10/10! From bending beams, fabricating the steel support, bending and shaping plywood sheathing, bending shaping, and finishing the underside upside down while custom cutting every shingle to match the curve, emphasizes the efforts achieved and rewards us with its originality.
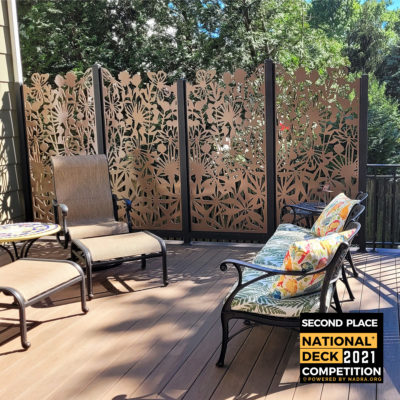
Second Place
DeckRemodelers.com
This 6’ custom laser-cut privacy wall is truly one-of-a-kind. It is made with powder-coated steel, and also is certified as a guard rail. We worked with the homeowner to get this work-of-art just right and bring her dream to life. It creates a gorgeous pattern of light on the deck when the sun is out and lights up beautifully at night as a focal point. The homeowners wanted to obscure the neighbors AND add beautiful interest to their space, while also keeping it safe.
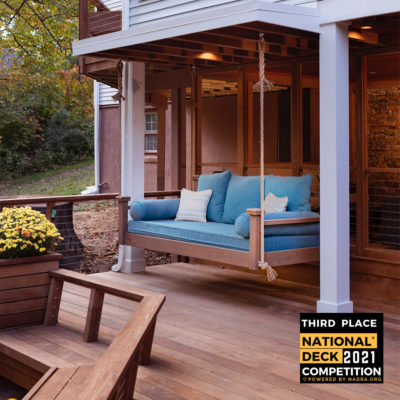
Third Place
Decks by Kiefer LLC
A small roof extension to the existing house provides covering and a spot for a hanging daybed. A square deck doesn’t have to be boring – just tilt the squares on an angle. This client had a big wish list: A screen porch was created under an existing elevated room. A large upper deck for dining was waterproofed with EPDM roofing. This made for a large dry area on the lower deck furnished with couches, a television, spa, recessed lighting, and paddle fans. An outdoor shower is enclosed under the stairs. For code purposes, we call it a rinsing station. The design also includes a live edge slab installed as a bar top at which to enjoy a casual drink while watching the children in the yard. The lower deck leads down two more steps to the fire pit.
Wood Deck Under $25K
Click on thumbnail to see project gallery
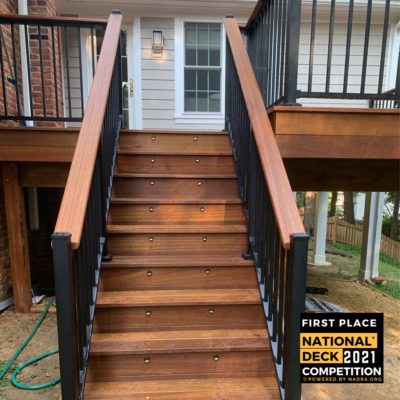
First Place
Incadeck
This 18×16 deck in Rockville, Maryland is built with red Balau from Indonesia with Trex signature railings.
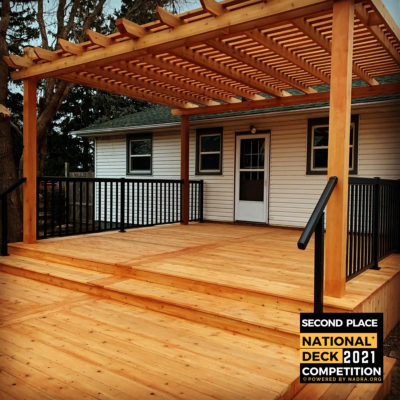
Second Place
Baxter Construction
Partners: Regal Ideas, Softwood Lumber Board, Western Cedar
This project in St Catharines, Ontario, features a cedar deck with pergola and Regal Ideas railings.
Wood Deck $25K-$50K
Click on thumbnail to see project gallery
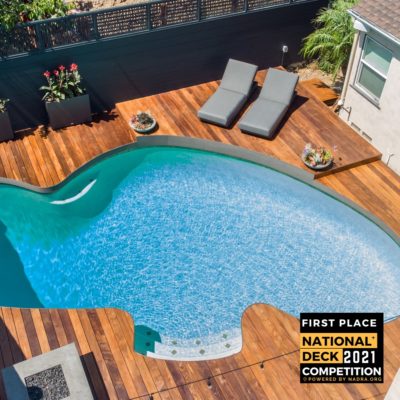
First Place
Fraser Decks and Patio Covers
Partner: Dixieline Lumber & Home Centers
Ipe deck built around an existing pool built to follow the curves of the pool. The deck included lighting, steps, and a fascia board inside of the pool.
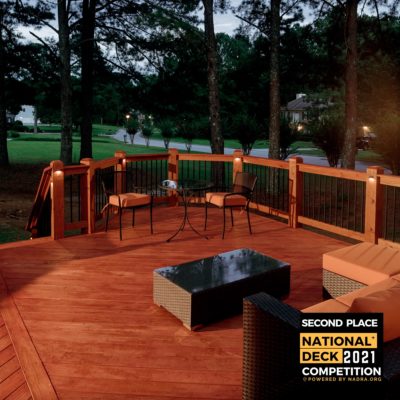
Second Place
Decks and More
Partners: Timbertown
Uneven ground we need to build this Deck on a slight slope also Our client desired these 5 things: Open deck concept, curved arbor, Stone Shelf BBQ Grill, wide staircase, and LED lighting. Our team designed a plan that meet all his needs. Our deck design is a 527 Sq ft with large space for dining and cooking. Next, we built a 5 feet wide staircase for easy access to the backyard. Thirdly, our carpenters created a beautiful Curved Cedar Arbor with a Stunning Stone shelf. Finally, finishing the deck with LED Lighting, a herring bone / V-Pattern deck floor, and we stained the deck Redwood Color.
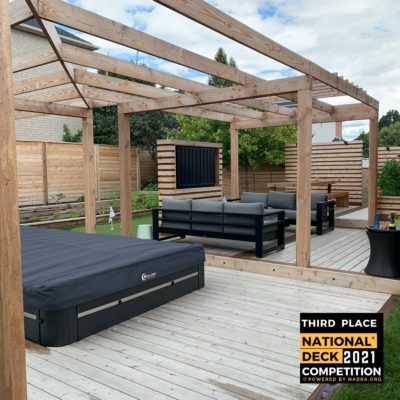
Third Place
Wood Bully Ltd
Partners: Regal Ideas, Softwood Lumber Board
This multi-level cedar deck was a way of transforming a dull yard into an outdoor living space. By separating the lounging, dining, and spa areas we made the best of it!
Wood Deck $50K-$100K
Click on thumbnail to see project gallery
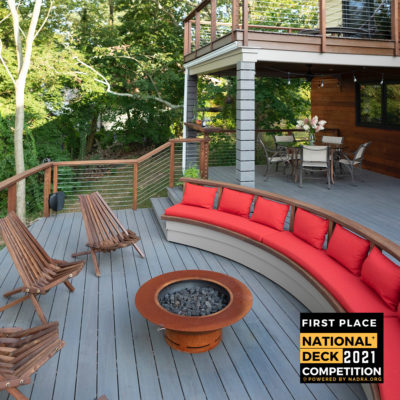
First Place
Decks by Kiefer LLC
Partner: Feeney
The goal of this project was to create an entertainment area in which to relax and enjoy the water view. The upper level, waterproofed with EPDM roofing, provides a covered area for the table and chairs. The ceiling is meranti with recessed lights and a paddle fan. Two steps lead down from the main level to a seating area with a curved bench and slatted lounge chairs that surround a fire pit. This configuration also lowers the line of sight to the water. A live edge cypress slab is incorporated into the design as a bar top.
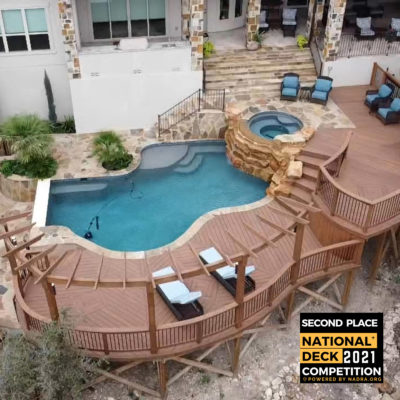
Second Place
French’s Custom Outdoor Concepts, LLC
Partners: CAMO, Deckorators, Simpson Strong-Tie, Softwood Lumber Board, Western Cedar
Multi-level, western red cedar deck. 95% of this deck is completely freestanding, only attaching to the house at the upper level by the home and then at the lower level to about 4′ of the concrete patio extension. The rest is unattached and self-supported. The curves of the outer edge follow the curves of the pool design, at a 12′ projection. We steam bent the outer trim to the curve of the deck. The 2×4’s for the rails and the beams for the pergola were all steamed and curved to match the edge. Top cap was cut down to 2×6 from 2x12s to show the curve. The customer had zero lighting in their backyard, and the entire pergola was built simply to add sconce lighting. The stairs next to the pool took 5 days by themselves and are custom sized to fit tightly up to the pool accent rocks. We utilized the height of the upper deck to convert the under section to a storage shed. The inlays, breaker boards and trim boards were all darkened via shou sugi ban so that the same stain could be used, but still allow for a 2 toned look.
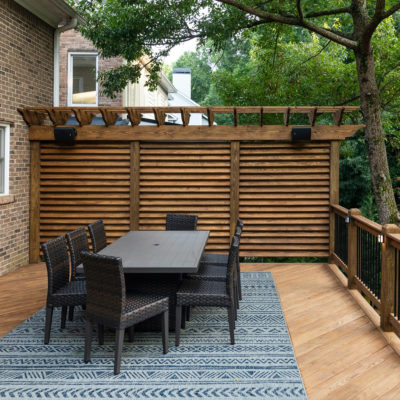
Third Place
Decks and More
Partners: Haven Underdeck System, Timbertown USA, Inc.
The client wanted to transform their deck into an amazing outdoor living space. Our team developed a Plan with 2 levels for entertaining family and friends. Upper Deck needed to accommodate a large dining table, grill and a privacy wall, with accent Lighting on the rails. Then, we needed a Staircase to the Lower Level. Lower level: our clients requested it to be dry underneath and with Stone work to match the patio and for the columns to be dressed up. Next, we designed a plan for the Lower Level with an Under Deck System to keep everyone dry,We dressed up Columns and Curved archways with PVC. Finally finishing everything off with Stunning Stone Work at the base of the columns.
Wood Deck Over $100K
Click on thumbnail to see project gallery
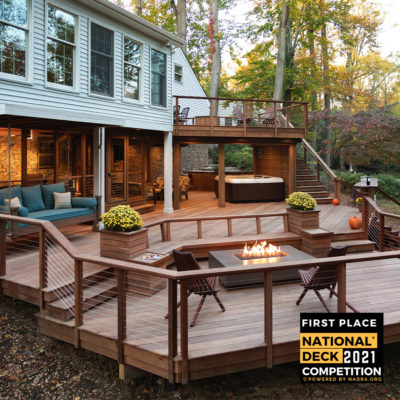
First Place
Decks by Kiefer LLC
Partners: Cable Bullet
A square deck doesn’t have to be boring – just tilt the squares on an angle. This client had a big wish list: A screen porch was created under an existing elevated room. A large upper deck for dining was waterproofed with EPDM roofing. This made for a large dry area on the lower deck furnished with couches, a television, spa, recessed lighting, and paddle fans. An outdoor shower is enclosed under the stairs. For code purposes, we call it a rinsing station. A small roof extension to the existing house provides covering and a spot for a hanging daybed. The design also includes a live edge slab installed as a bar top at which to enjoy a casual drink while watching the children in the yard. The lower deck leads down two more steps to the fire pit.
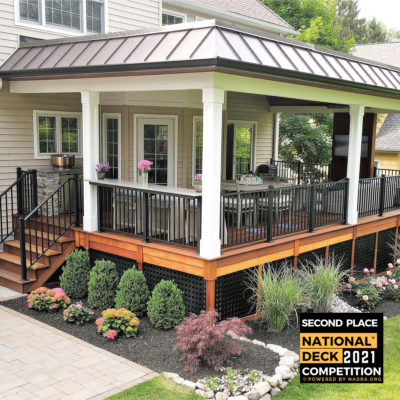
Second Place TIE
DeckRemodelers.com
The challenge on this space was dealing with roof lines and the numerous windows on the back of the house. The finished project perfectly fits the scale of the space and looks like a natural extension of the house, and not an after-thought. The stunning Tigerwood tray ceiling is the star of this outdoor space. The gorgeous IPE deck and mahogany TV wall are close seconds. All screw holes are plugged with IPE plugs – there isn’t a screw hole to be seen. Other features include: custom built- in granite railtop bar, infrared heaters, standing seam metal roof, layered fascia profile with plinth blocks to give it that “old world charm”, built-in fridge area, double picture frame border with hidden fasteners, and mahogany TV wall that obscures the neighbors.
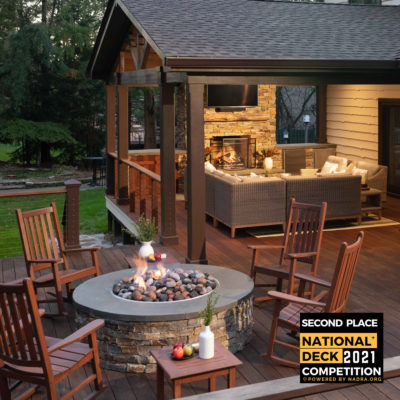
Second Place TIE
Decks by Kiefer LLC
Partner: Feeney
This client’s wish was to entertain outdoors where they could mask up and be a bit more worry-free about COVID, while at the same time enjoying all the comforts and conveniences of indoor amenities. A covered porch with trusses to complement the Tudor-style home became the new living room complete with a fireplace, couches, wet bar, recessed lights, and paddle fans. Rocking chairs surrounding a firepit provide a cozy space for engaging in social activities such as roasting marshmallows or smoking cigars. Al fresco dining is at a long table set to accommodate up to eight people, with meals prepared and served from an adjacent outdoor stone kitchen. Corner rail posts were enlarged to keep the Tudor theme, while bronze cable rails by Feeney help to soften the contemporary look.
Alternate Deck Under $25K
Click on thumbnail to see project gallery
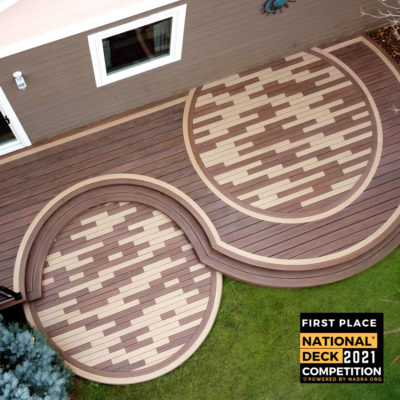
First Place
LS Underground
Partners: The Azek Company, Deckorators, FastenMaster
We had a very strict budget, 16 years of saving finally gave our client the means to own a deck. It’s a small yard and we maxed out the setback of the property to the inch. We were given the freedom to create a design that was not only mind blowing but budget conscious. Scrap flooring from previous projects played a roll in allowing us to put it to good use and at the same time use our creativity. The project initially exceeded the budget and we had elevation issues preventing us from fulfilling the complete concept. We elected to build the lowest level by intentionally pouring a cement base to utilize a sleeper system for anchoring our flooring. This ended up very friendly for the project as it eliminated high cost at the time lumber, caisson supports, beams and all the labor, plus it allowed us to meet elevation requirements. High contrast color inlays wrapped in double borders of matching colors sharply define each space. Wrapping the staircase around the entire front perimeter keeps the yard open and accessible. RBG multi-color lighting illuminates the whole yard at night. This little 245 sqft deck explodes with personality.
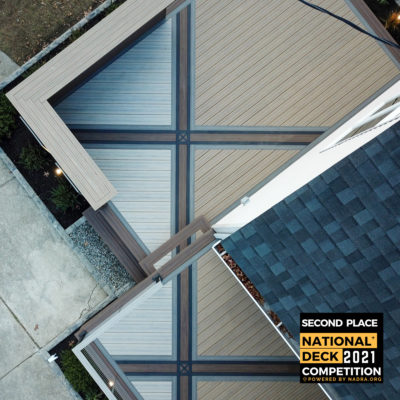
Second Place
Premier Outdoor Living
Partner: Deckorators
We tried to incorporate all Deckorators Voyage colors in one project, without having the design look too forced and overwhelming. It was a small space which made it even more difficult, but it came together beautifully.
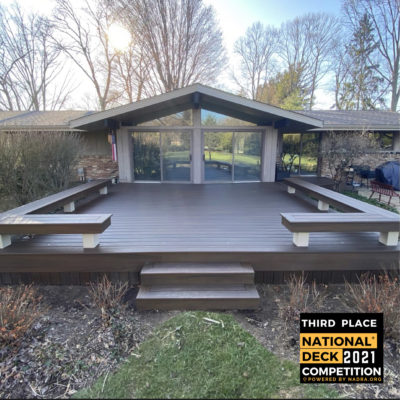
Third Place
Hen-House Decks
Partners: CAMO, Trex Company Inc.
Customer hired us to build a low level deck and wanted to have addtional built in seating to accomadate their famliy needs. We designed and constructed this beautiful composite deck using Trex Spiced Rum for the deck, border, and bench seating. Recessed lighting was installed on the non-beach areas and under deck lighting was installled under the bench seating.
Alternative Deck $25K-$50K
Click on thumbnail to see project gallery
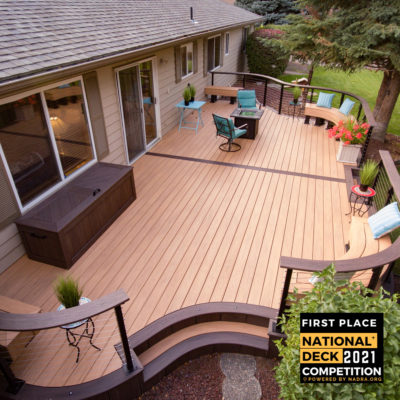
First Place
Ridgeline Decks
Partners: FastenMaster, In-lite, Wolf Home Products
When I met with the client, he handed me a piece of paper that was a sketch of the dream deck he wanted. It followed the outline of the patio his back door led to for the past 25 years. The sketch had all the curves and curved benches. He said he researched my company and was sure we were the one for the job. I usually provide the design and creativity so it was great to have handed to me a picture of his dream and the go-ahead to build it. We chose Wolf PVC decking Golden Cypress with Onyx border to accentuate the curves. The cable rail is topped with curved Wolf decking. Construction is 2×10 joists 12″ on center, hung from two beam lines for extra firmness and longevity. To light the project we utilized several methods: in-deck LEDs for the border and stair rises, under bench LEDs and down post LEDs in the rail. We used in-lite Design lighting in the border, stairs, and under seating, and Fortress post downlighting on the rail. We are very pleased with the final outcome and feel we achieved our client’s vision.
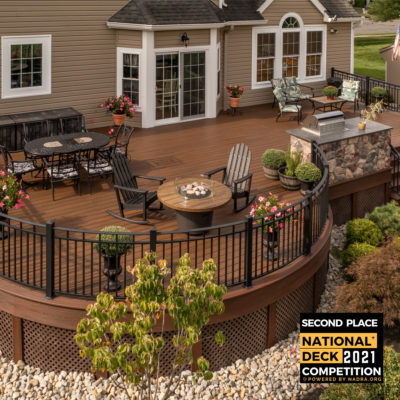
Second Place
My Deck
Partner: Trex Company, Inc.
Client was looking for something different with a small amount of additional space on the one side and as soon as we pulled up this design with a curve they were done. Just had to build it.
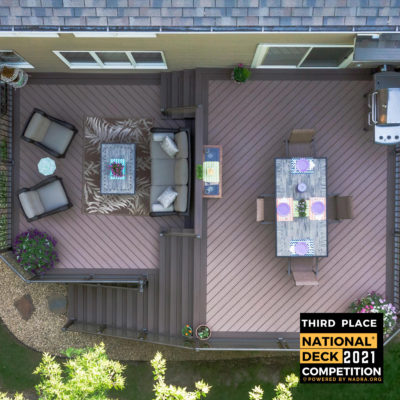
Third Place
PHI Decks
Partners: The Azek Company, In-Lite, Pro Deck Supply
Split level houses always create a challenge for deck designs and this project was no exception. In this case we overcame it by adding two sets of stairs from the main deck to the lower deck. This also created a nice nook for the couch and instead of the stairs just taking up space, they added to the design layout. The extra wide stairs double as two sets of stairs for accessing the lower deck and the ground. All stairs feature returned treads with custom 3-piece risers. The fascia around the perimeter of the deck features these same transition blocks to allow for expansion and contraction of the fascia in order to keep this deck looking phenomenal for many years to come.
Although very ambitious to use 3 different types of railings on one project, this deck is able to pull it off. The front faces of the deck feature glass panels so when looking out the house windows as much of the view is unobstructed as possible. The sides of the deck are a standard picket railing as glass wasn’t necessary here. The cable railing in the middle adds a bit of flair without overdoing it.
Alternative Deck $50K-$100K
Click on thumbnail to see project gallery
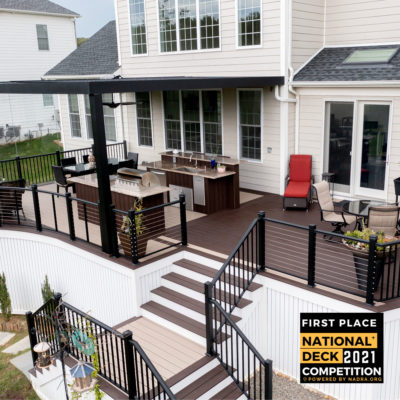
First Place
Barrett Outdoors
Partner: Trex Company, Inc.
Making all of the homeowner’s visions come true might have turned out to be a disaster. But many rounds of consultations, renderings, patience, and confidence in the team’s expertise resulted in a work of art! The project was designed considering the natural procession of the movement through the full space of the deck. The deck living spaces layout and deck size/width and placement of two custom islands invite flow through the space and allow for social interaction of guests and the homeowners preparing meals. The curves had to be designed and constructed so delicate that the railing could move through the space without any twisting or torquing. Craftsmanship is noted in the curving of deck boards individually to the planned curve radius, and in the installation of deck boards vertically to the home to lead the eye to the islands. The conscious choice of vertical deck board installation allows for precise cuts onsite of all deck boards to be the exact length and the installation allows for no seams and minimal waste. The bold color changes in the project encourage flow from space to space, from pergola down to decking, from granite to the deck board floors.
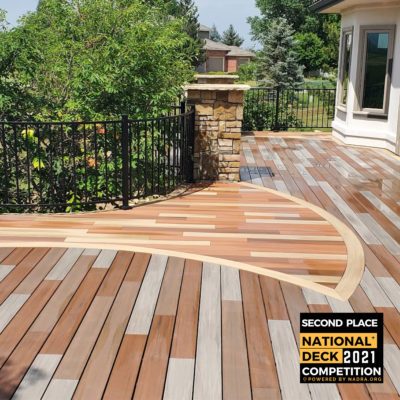
Second Place
LS Underground
Partners: The Azek Company, FastenMaster
Our goal was to uniquely blend two decks into one. An inner footprint for a style and shape of deck, with a color combination that acts as a giant inlay over a reverse patterned and colored outer footprint. The color combinations and orientation changes add such a contrast to this deck that it becomes a literal work of artistry. The vivid colors present on this project represent a desire to incorporate as much stunning visual appeal as possible. The overall shape and size of the floor-plan can hold its own without all the color but one can’t deny that all the bending and curvature bordering “each deck” doesn’t just blend everything together all in one. Custom curved “by hand” railing flows and rolls with perfection around the lines, 40″ stone columns flank and highlight the double Juliet accents cantilevering out into the open. Tremendous views are captured off of the overlook after traversing a color matching S-curved staircase. While curving around existing trees and landscape, we respected the space and absolutely maximized the decks potential. Thank you for considering our project as being both original and unique in its creation and recognizing the level of effort in its presentation.
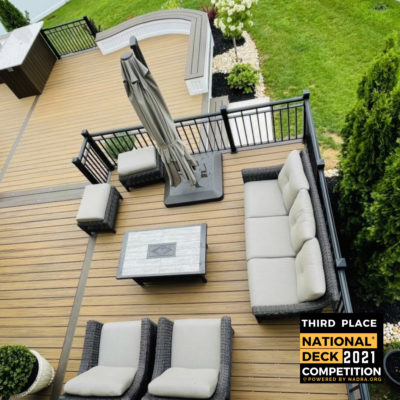
Third Place
Barrett Outdoors
Partner: Trex Company Inc.
Planning and design for the unique features of the multi-levels, lighting, custom bench, and kitchen/bar island were undertaken with the homeowner during the conceptual design phase of the project. The design of the curves, locations of the lights, and the movement out of the home took specific considerations from the datum points of the house. The bench and the grill island were the focal points of the project. The team met the homeowner‘s request for the bench to be an integral, inviting, and comfortable aspect of the deck. It was designed and then custom built in the field to precisely match the curve of the deck. Prefabrication was not an option for this project, the carpenters needed to ensure each segment would fit perfectly together. The bench was also designed specifically to be three deck boards width, approximately 18” seat, which is industry standard for comfortable seating. The islands were designed to be a cohesive part of the overall outdoor space. This area acted as both a destination and a functional portion for entertaining. The bar height segment of the island allowed for a seamless transition from cooking to serving, from the chef to the guests.
Alternative Deck $100K-$250K
Click on thumbnail to see project gallery
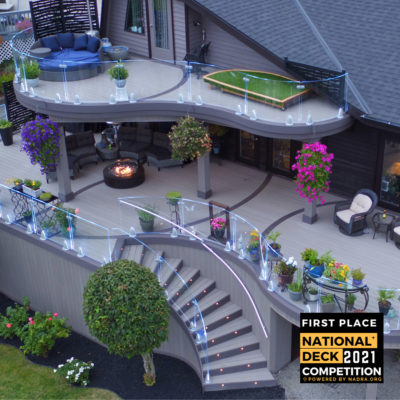
First Place
Dr. Decks LLC
Partners: The Azek Company, FastenMaster, G-Tape, Hideaway, In-lite, Regal Ideas, Simpson Strong-Tie
This work of art is my life’s work. It took every skill set I’ve obtained over the last 35 years to complete. This deck features TimberTech Azek decking with over 40 man hours of heat bending required to make all the custom parts needed to complete the design. it took two men over 4 months to complete this massive project. Both decks are waterproofed with EPDM pond liner and the lower deck is completely skirted in matching products to provide a secure storage space for the homeowner. Custom made secure barn door access was created to gain access under the deck. Access to the lower yard is provided by a custom curved spiral staircase that is flanked with custom fabricated curved glass provided by Regal ideas and Coastal Curved Glass. More Regal ideas Crystal Rail curved glass is installed throughout the entire project that seamlessly flows with the lines of the deck. In-Lite lighting is provided for safe, night access down the curved staircase. Hideaway Screens provide privacy to the neighbors and a custom Timbertech Azek axe throwing station is installed behind a custom Azek PVC privacy wall on the far end of the deck.
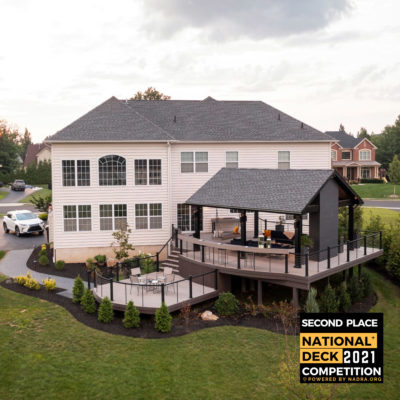
Second Place
Stump’s Quality Decks and Porches, LLC
This project took some time, but the finished result was gorgeous. One obstacle we faced in the building process was the fact that the customer did not want the roof against the house, to prevent darkness and shadow. We were able to bring the picture in her mind to life, by moving the roof further out (as you can see it is not connected to the house). A couple specific points of craftsmanship would be the radius breakfast bar and the swing. Both of these are more custom made details. Other beautiful details about the project are pretty self explanatory and noticeable just looking at the picture.
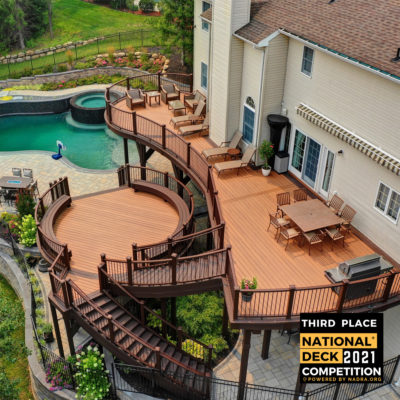
Third Place
NJ Decks and Railings
Partners: Excelsior Lumber Company, FastenMaster, Trex Company Inc.
This deck was completed in March 2020. This rounded deck and curved stairways were built using steel framing and sitting on steel support posts. The decking and railings are both Trex Transcend with a 2 board border on all sides of the deck. We were only able to install two helical pier footings because of the rock terrain at this location and had to hand dig and pour the rest of the footings. The decking and stair treads are installed using hidden fasteners and Cortex screws for a fastener free finish. All of the decking and railing was custom curved on site with our oven. We installed post cap lights on all of the railing posts, recessed lights in the deck shining up on the rails as well as riser lights in the stairways. We installed a deck drainage system on top of the joists and a white bead board ceiling with recessed lights and fans under both upper and lower decks. We also wrapped all posts and beams. Some of our biggest obstacles on this project were the slope of this yard as well as the over 15’ in height of the upper deck against the house.
Alternative Deck Over $250K
Click on thumbnail to see project gallery
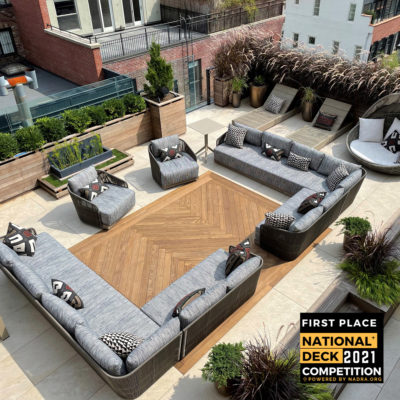
First Place
New York Decks
This project is a 2,500 SF steel supported residential roof terrace located in Tribeca, New York City. The installation is comprised of two separate 1,250 SF terraces. One terrace has been designed for recreational use for the owners children, and the other terrace has been designed for the comfort and use of the entire family’s outdoor living. The installation sits atop an eight story building overlooking the Freedom Tower to the south, and the Empire State Building to the north. The north terrace boasts a marble-clad outdoor kitchen with a Wolf brand BBQ cooker and rotisserie, as well as a custom powder- coated aluminum dining bench and cantilevered shade structure. One feature of note, is the chevron style inlaid Thermory carpet-deck feature. Regarding the build itself, the client expressed interest in being “unrestrained” in the features of the project, so we supported both recreational platforms with heavy gauge galvanized steel beams. The surface is comprised of Mirage porcelain coated ceramic tiles, and at the recreational area Versadeck aluminum decking. Another standout feature are the Thermory waterfall steps at both terraces that carry the clients up from the interior floor of their duplex pavilion onto the main terraces.
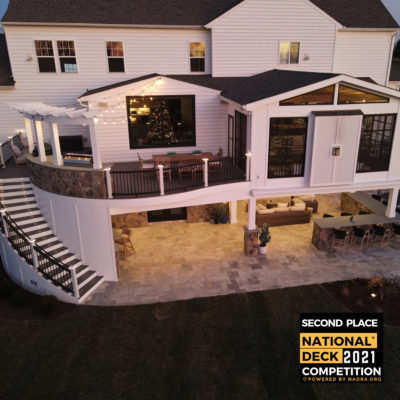
Second Place
Holloway Company
Partner: Trex Company, Inc.
This was a three phase project starting with the deck and porch. During the build the client extended the size of the outer deck space and add the kitchen.
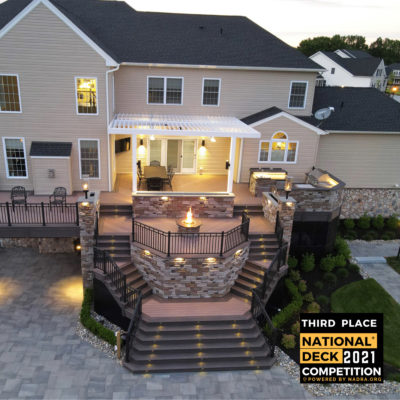
Third Place
DeckRemodelers.com
Partner: Wolf Home Products
This space truly defines the meaning of “limitless creation”. It literally has it all. The homeowners challenged us to come up with a design that incorporates a grand entrance to the pool area. We designed and built several vignettes that keep the party going in multiple areas of their outdoor space. Transitioning from a high deck to the pool area, and flowing from both areas was a challenge, but we certainly delivered. The space features the following: Wolf deck, Equinox louvered roof, super custom kitchen with Twin Eagles high-end appliances, sunken fire lounge, multiple tempest torches, custom PVC skirting, and a beautiful dual staircase cascading down to the magnificent gunite pool. In addition, there is a dry space below with a Knotwood aluminum ceiling, and custom barn doors in Knotwood for access to storage space below.
Limitless Creation $25K-$50K
Click on thumbnail to see project gallery
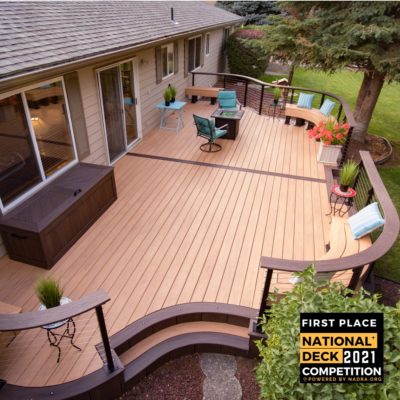
First Place
Ridgeline Decks Co.
Partners: FastenMaster, In-lite, Wolf Home Products
When I met with the client, he handed me a piece of paper that was a sketch of the dream deck he wanted. It followed the outline of the patio his back door led to for the past 25 years. The sketch had all the curves and curved benches. He said he researched my company and was sure we were the one for the job. I usually provide the design and creativity so it was great to have handed to me a picture of his dream and the go-ahead to build it. We chose Wolf PVC decking Golden Cypress with Onyx border to accentuate the curves. The cable rail is topped with curved Wolf decking. Construction is 2×10 joists 12″ on center, hung from two beam lines for extra firmness and longevity. To light the project we utilized several methods: in-deck LEDs for the border and stair rises, under bench LEDs and down post LEDs in the rail. We used in-lite Design lighting in the border, stairs, and under seating, and Fortress post downlighting on the rail. We are very pleased with the final outcome and feel we achieved our client’s vision.
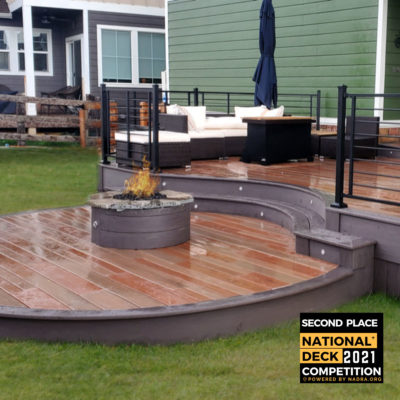
Second Place
LS Underground
Partners: The Azek Company, Barrette Outdoor Living, Deckorators, FastenMaster
We chose the limitless category to highlight the fact we used alternative methods of construction to achieve our end goal. We were provided a basic footprint and area of construction for an interesting, modern shaped deck. We weren’t able to build a deck so far into the yard due to property line setbacks but that’s where the best mountain views and sunsets were. We were allowed to build a patio that far out but we were also trying to create the closest match to a hardwood floor outdoors as we could. Timbertech’s Azek line fit perfectly between slight color variations and multi-width boards. Our guys nailed the random pattern of sizes, colors and it would’ve been a bummer to not continue that look all the way out thru the patio. We poured the patio, skirting the deck rule, used the Dekorators sleeper system to anchor the deck pattern throughout the project keeping it all looking like one. All curved borders and elevation changes with curved horizontal railings add that extra level of sleek.
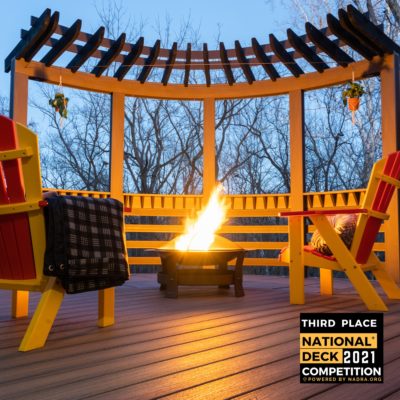
Third Place
Webb Family Contracting
Partners: The Azek Company, Trex Company Inc.
The Stoneledge Two Moons Deck and Curved Pergola began as a concept after the overwhelming response we received from our 2020 curved pergola project. This concept became reality after the clients, who had just purchased a home that had been neglected for several years, gave us complete freedom to adapt our design to their existing deck. The home sits atop the bluffs high above the Mighty Mississippi River and its scenery and relationship with the river played a huge role in every aspect of the design and build. The build consists of two decks separated by a four seasons enclosed deck. The smaller deck includes an underdeck system and has a finished living space beneath. The main deck focal point is the curved pergola which is completely wrapped in AZEK decking that we heated and curved on site. Over 100 linear feet of decking was bent to achieve the curves at the pergola beam, for the inlay and for the curved stair. The deck floor includes an aluminum-framed curved tile inlay for grilling and a combination of Trex and AZEK decking to achieve a wide range of textures and colors inspired by the surrounding landscape.
Limitless Creation $50K-$100K
Click on thumbnail to see project gallery
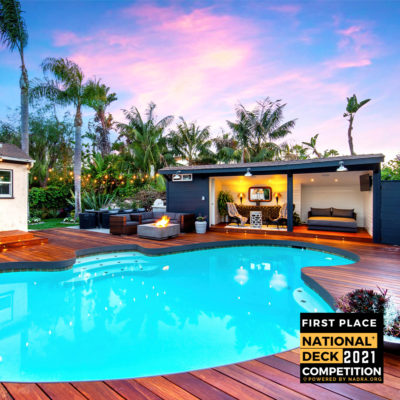
First Place
Fraser Decks and Patio Covers
Partner: Dixieline Lumberyard
Ipe deck built around a pool plus a custom cabana with a built in bathroom, tongue and groove ceilings, outdoor hanging TV and built in sound system plus a custom built BBQ island and refinished pool.
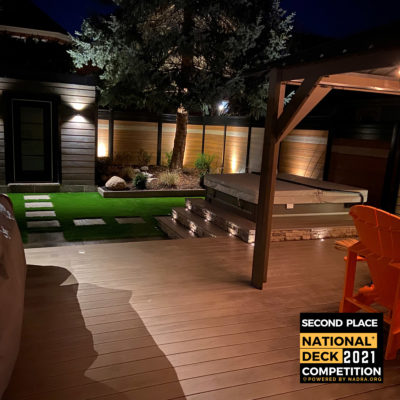
Second Place
Wood Bully Ltd.
Partner: In-lite
We were given the task of creating a relaxing, zen, spa vibe in this suburban back yard. We incorporating beautiful PVC fence and deck with a stone wall accent and stone risers, a storage shed with a modern aesthetic, hot tub, gazebo, turf and stepping stones.
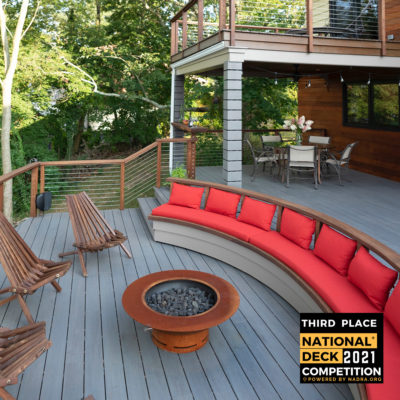
Third Place
Decks by Kiefer LLC
Partner: Feeney
The goal of this project was to create an entertainment area in which to relax and enjoy the water view. The upper level, waterproofed with EPDM roofing, provides a covered area for the table and chairs. The ceiling is Meranti with recessed lights and a paddle fan. Two steps lead down from the main level to a seating area with a curved bench and slatted lounge chairs that surround a fire pit. This configuration also lowers the line of sight to the water. A live edge cypress slab is incorporated into the design as a bar top.
Limitless Creation $100K-$250K
Click on thumbnail to see project gallery
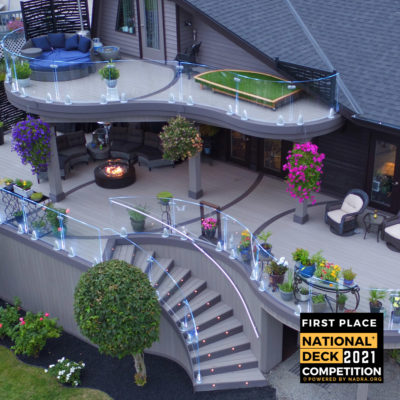
First Place
Dr. Decks LLC
Partners: The Azek Company, FastenMaster, G-Tape, Hideaway, In-lite, Regal Ideas, Simpson Strong-Tie
This work of art is my life’s work. It took every skill set I’ve obtained over the last 35 years to complete. This deck features TimberTech Azek decking with over 40 man hours of heat bending required to make all the custom parts needed to complete the design. it took two men over 4 months to complete this massive project. Both decks are waterproofed with EPDM pond liner and the lower deck is completely skirted in matching products to provide a secure storage space for the homeowner. Custom made secure barn door access was created to gain access under the deck. Access to the lower yard is provided by a custom curved spiral staircase that is flanked with custom fabricated curved glass provided by Regal ideas and Coastal Curved Glass. More Regal ideas Crystal Rail curved glass is installed throughout the entire project that seamlessly flows with the lines of the deck. In-Lite lighting is provided for safe, night access down the curved staircase. Hideaway Screens provide privacy to the neighbors and a custom Timbertech Azek axe throwing station is installed behind a custom Azek PVC privacy wall on the far end of the deck.
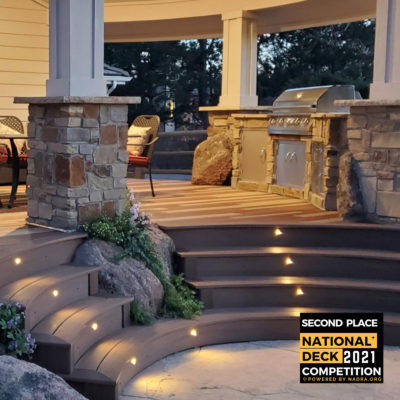
Second Place
LS Underground
Partners: The Azek Company, FastenMaster
We enter into this entire project into the Limitless category because there is no other way to accurately describe an individual element of this project without mentioning another unique feature that its part of. We had to “Fabricate” the entire project. Mold it, shape it, cut it, manipulate it somehow, do something to “create” every chance we got. Don’t just install it, make it. We strived for excellence in design, degree of difficulty and spectacular craftsmanship. Our client gave us absolute freedom to do what we wanted. This welcomed ability to express our style grew into what we hope is a heavy weight contender this year. this was a 13 month process done in phases and came within 2 days of the entry deadline.
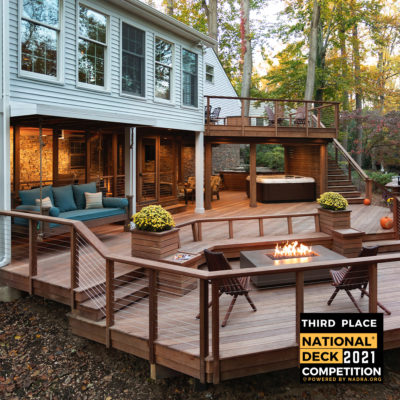
Third Place
Decks by Kiefer LL
Partner: Feeney
A square deck doesn’t have to be boring – just tilt the squares on an angle. This client had a big wish list: A screen porch was created under an existing elevated room. A large upper deck for dining was waterproofed with EPDM roofing. This made for a large dry area on the lower deck furnished with couches, a television, spa, recessed lighting, and paddle fans. An outdoor shower is enclosed under the stairs. For code purposes, we call it a rinsing station. A small roof extension to the existing house provides covering and a spot for a hanging daybed. The design also includes a live edge slab installed as a bar top at which to enjoy a casual drink while watching the children in the yard. The lower deck leads down two more steps to the fire pit.
Limitless Creation Over $250K
Click on thumbnail to see project gallery
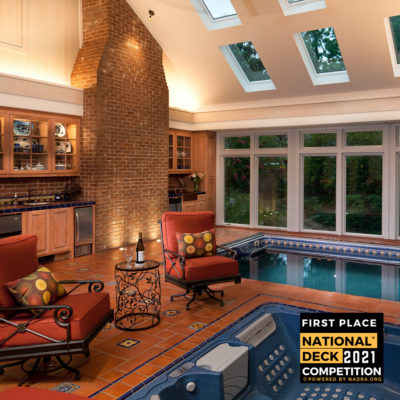
First Place
Decks and More
We needed to pour two foundations for this project: for the sunroom and for the elevated swim spa pool. Soecuak features include custom-made milled trim on-site with table saw and router table; creative solution for running the air duct above the header; chlorine filter installed to remove the chlorine smell; specially engineered windows by Pella to handle high moisture content; fan from Big Ass Fans that looks like a propeller and moves a lot of air; raised platform for the hot tub – which required a large commercial crane to hoist and move the hot tub over the house.
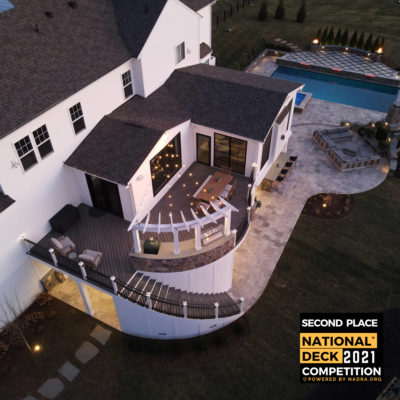
Second Place
Holloway Company
Partner: Trex Company, Inc.
Phase 1 Deck with a curved staircase, kitchen, porch and under living space. Phase 2 Under deck patio with two bars and a fireplace. Phase 3 extended the patio with a pool.
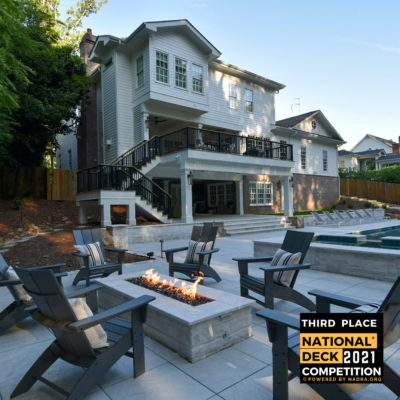
Third Place
Decksouth
This build has it all: We blew out the master suit wall to build a 16×16 master suite addition; 16 x30 open porch with fireplace and aluminum shutters; 16×30 water tight deck with wood TG ceiling below; 2000 sqft pool patio; 20×40 pool with 8×8 spa; stone walls and a stone fire-pit. All supported with 5 posts and 4 steel I beams that were crained over the house at installation. The front posts are 30′ apart. This design / build transformed the house into a home.
Thanks to Our Event Sponsors
